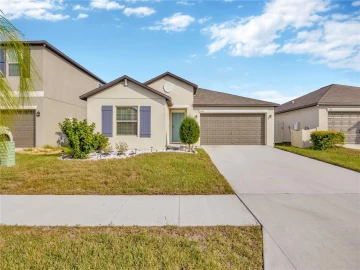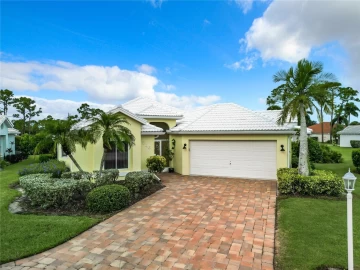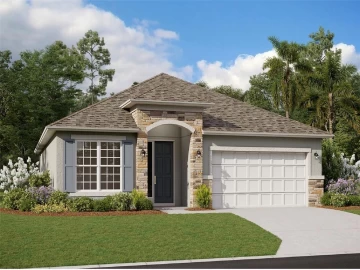Descripción
The Mangrove floor plan at Gum Lake Preserve! This new two-story home is filled with designer upgrades and the perfect amount of space for your family to grow with. An upstairs loft will make a great playroom, office or movie room! You will also love having all the bedrooms upstairs for extra privacy. Enjoy a luxurious master retreat that creates the perfect place to unwind each day with the Mangrove. The private upstairs master retreat fits a king-sized bed and dresser. Modern finishes in the bathroom, including a spacious two-sink vanity and a large shower give it a luxurious feel. In addition, the sizeable walk-in closet offers more than enough space to fit any wardrobe. The Mangrove offers the ideal downstairs layout for family gatherings, where every detail is designed to enhance togetherness. The kitchen features exceptional counter space and a sprawling island that includes a convenient breakfast bar. In the kitchen, a generously sized four-shelf pantry ensures there's ample room to keep everything organized. The family room and dining area effortlessly flow into each other and the kitchen, creating a cohesive space perfect for entertaining or relaxing together. A sliding door in the family room opens to the back lanai, seamlessly extending the living area outdoors for a harmonious blend of indoor and outdoor enjoyment. Gum Lake Preserve is filled with so many great amenities made with you and your family in mind. At Gum Lake Preserve, your days will be filled with endless adventures and new memories. Enjoy family picnics by the pond, watching the kids explore the playground and evening walks on the nature trail throughout the community. Looking for something to do on your days off? Spend the day boating, fishing or kayaking on Gum Lake, making more family memories. Gum Lake Preserve by LGI Homes is a great community that your family will be proud to call home.
Payments: HOA: $40/mo / Price per sqft: $214
Comodidades
- Dishwasher
- Disposal
- Electric Water Heater
- Exhaust Fan
- Ice Maker
- Microwave
- Range
- Refrigerator
Interior Features
- Ceiling Fan(s)
- Kitchen/Family Room Combo
- Open Floorplan
- Pest Guard System
- Primary Bedroom Main Floor
- Stone Counters
- Thermostat
- Walk-In Closet(s)
- Window Treatments
Ubicación
Dirección: 3740 Bergamot, LAKE ALFRED, FL 33850
Calculadora de Pagos
- Interés Principal
- Impuesto a la Propiedad
- Tarifa de la HOA
$ 1,856 / $0
Divulgación. Esta herramienta es para propósitos generales de estimación. Brindar una estimación general de los posibles pagos de la hipoteca y/o los montos de los costos de cierre y se proporciona solo con fines informativos preliminares. La herramienta, su contenido y su salida no pretenden ser un consejo financiero o profesional ni una aplicación, oferta, solicitud o publicidad de ningún préstamo o características de préstamo, y no deben ser su principal fuente de información sobre las posibilidades de hipoteca para usted. Su propio pago de hipoteca y los montos de los costos de cierre probablemente difieran según sus propias circunstancias.
Propiedades cercanas
Inmobiliaria en todo el estado de la Florida, Estados Unidos
Compra o Vende tu casa con nosotros en completa confianza 10 años en el mercado.
Contacto© Copyright 2023 VJMas.com. All Rights Reserved
Made with by Richard-Dev
















