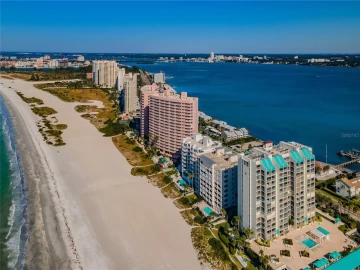Descripción
Pre-Construction. To be built. Located in one of South Tampa's most central neighborhoods, Virginia Park, this stunning home boasts a prime location situated outside the flood zone (Flood Zone X) - offering both convenience and peace of mind. Impact-rated windows and doors ensure safety and durability. Inside, the home impresses with wide plank white oak flooring, upgraded tile, level 4 smooth drywall, 10? ceilings on both floors, solid core interior doors, and crown molding. The first floor showcases an expansive open-concept kitchen with ceiling-height custom shaker cabinets, a large island, Monogram appliances, quartz countertops, and a sunlit breakfast nook. Large sliders in the great room showcase your 80' wide backyard and lead out to a lanai complete with an outdoor kitchen. The well-designed floor plan includes a formal dining room connected to the kitchen via a butler's pantry, a study with glass French doors, a cute mudroom off the garage, a powder bath, and a first floor guest suite with an en-suite bathroom that doubles as a pool bath. Upstairs, the large master suite offers two huge closets and a luxurious bathroom with a double vanity, frameless glass shower, and a freestanding tub. Two bedrooms share a Jack & Jill bath, while another bedroom has its own en-suite. Additional amenities include a well-equipped laundry room and a large media/game room that could serve as a sixth bedroom. This home sits on an expansive 80 x 100 lot, perfectly set back from the street with a paver driveway for added curb appeal. In the sought-after Roosevelt, Coleman, and Plant school district, this property combines modern luxury with an unbeatable location. Rendering is for artistic purposes only, and selections are subject to change.
Payments: / Price per sqft: $530
Comodidades
- Built-In Oven
- Cooktop
- Dishwasher
- Disposal
- Microwave
- Range Hood
- Refrigerator
- Tankless Water Heater
Interior Features
- Crown Molding
- Eating Space In Kitchen
- High Ceilings
- Kitchen/Family Room Combo
- Open Floorplan
- PrimaryBedroom Upstairs
- Stone Counters
- Thermostat
- Walk-In Closet(s)
Ubicación
Dirección: 3814 W Tacon, TAMPA, FL 33629
Calculadora de Pagos
- Interés Principal
- Impuesto a la Propiedad
- Tarifa de la HOA
$ 10,792 / $0
Divulgación. Esta herramienta es para propósitos generales de estimación. Brindar una estimación general de los posibles pagos de la hipoteca y/o los montos de los costos de cierre y se proporciona solo con fines informativos preliminares. La herramienta, su contenido y su salida no pretenden ser un consejo financiero o profesional ni una aplicación, oferta, solicitud o publicidad de ningún préstamo o características de préstamo, y no deben ser su principal fuente de información sobre las posibilidades de hipoteca para usted. Su propio pago de hipoteca y los montos de los costos de cierre probablemente difieran según sus propias circunstancias.
Propiedades cercanas
Inmobiliaria en todo el estado de la Florida, Estados Unidos
Compra o Vende tu casa con nosotros en completa confianza 10 años en el mercado.
Contacto© Copyright 2023 VJMas.com. All Rights Reserved
Made with by Richard-Dev



















