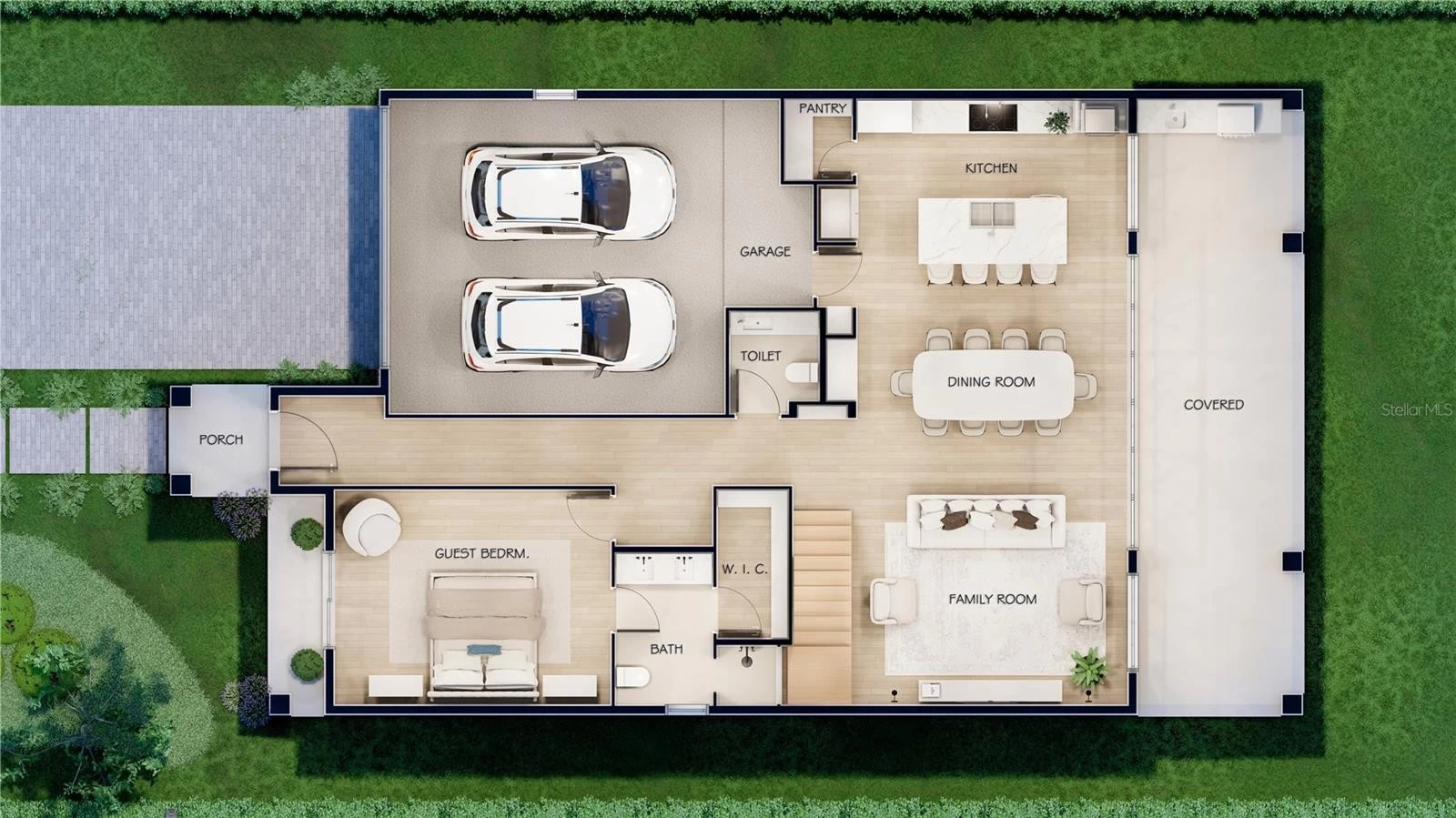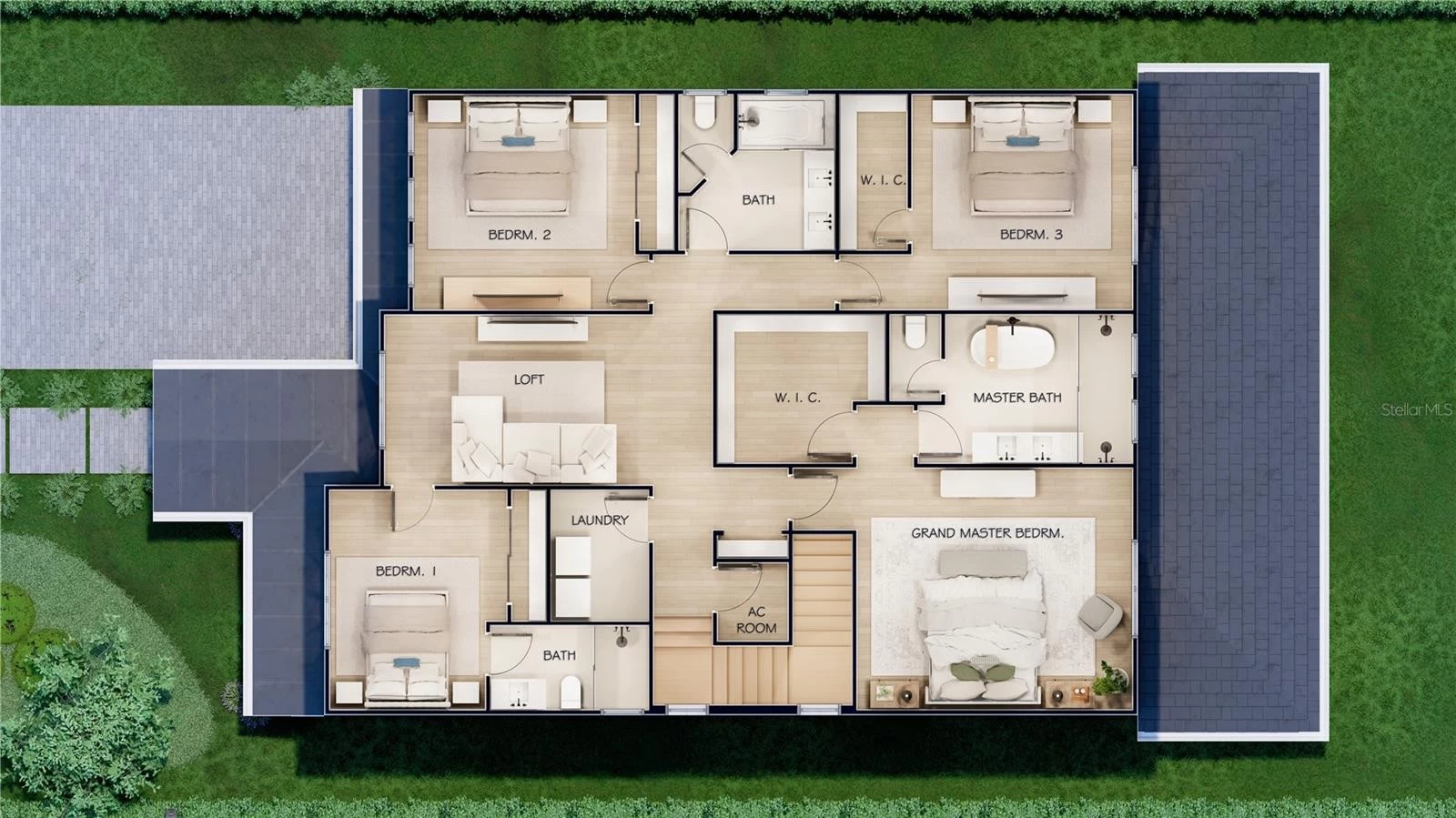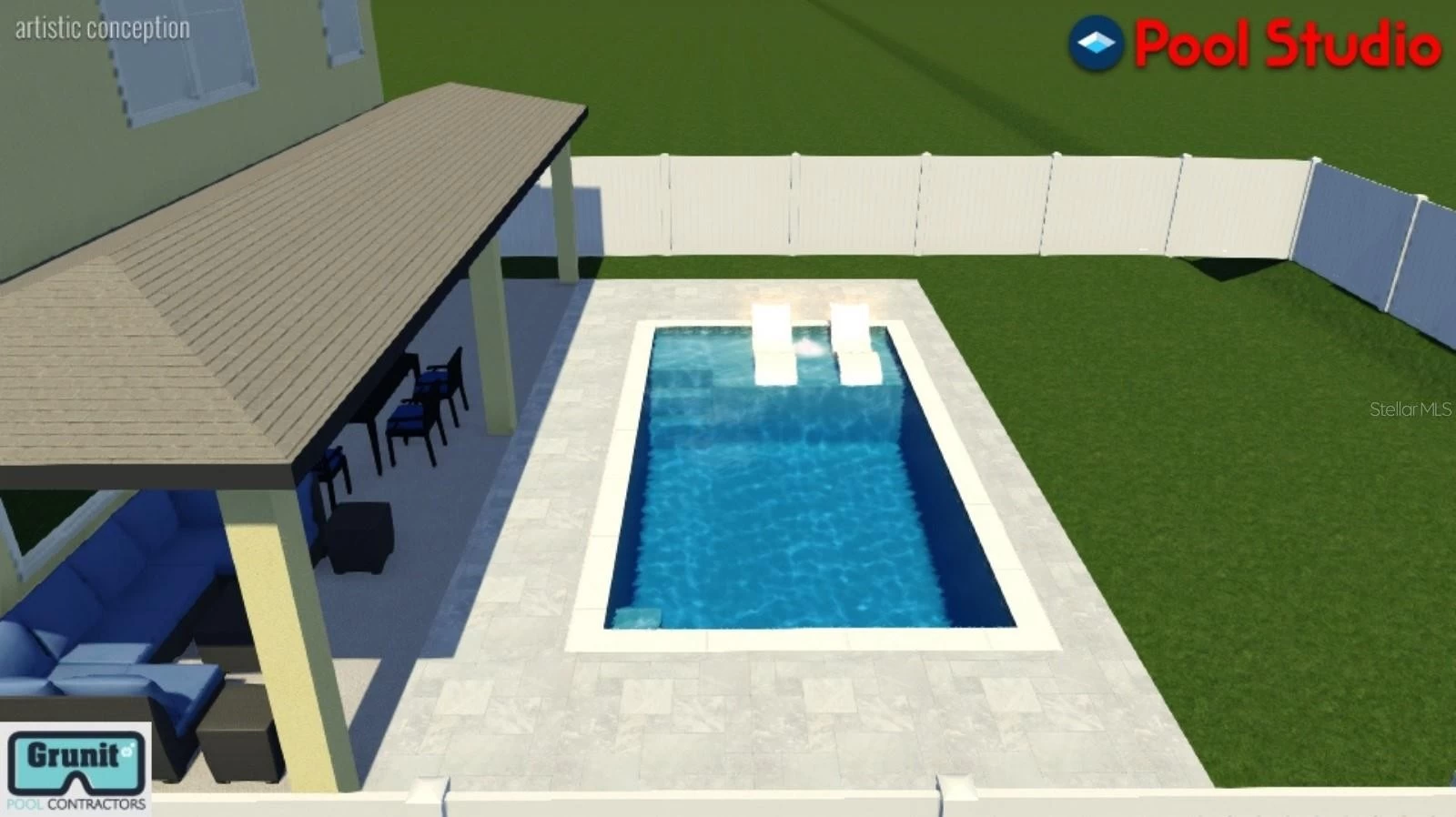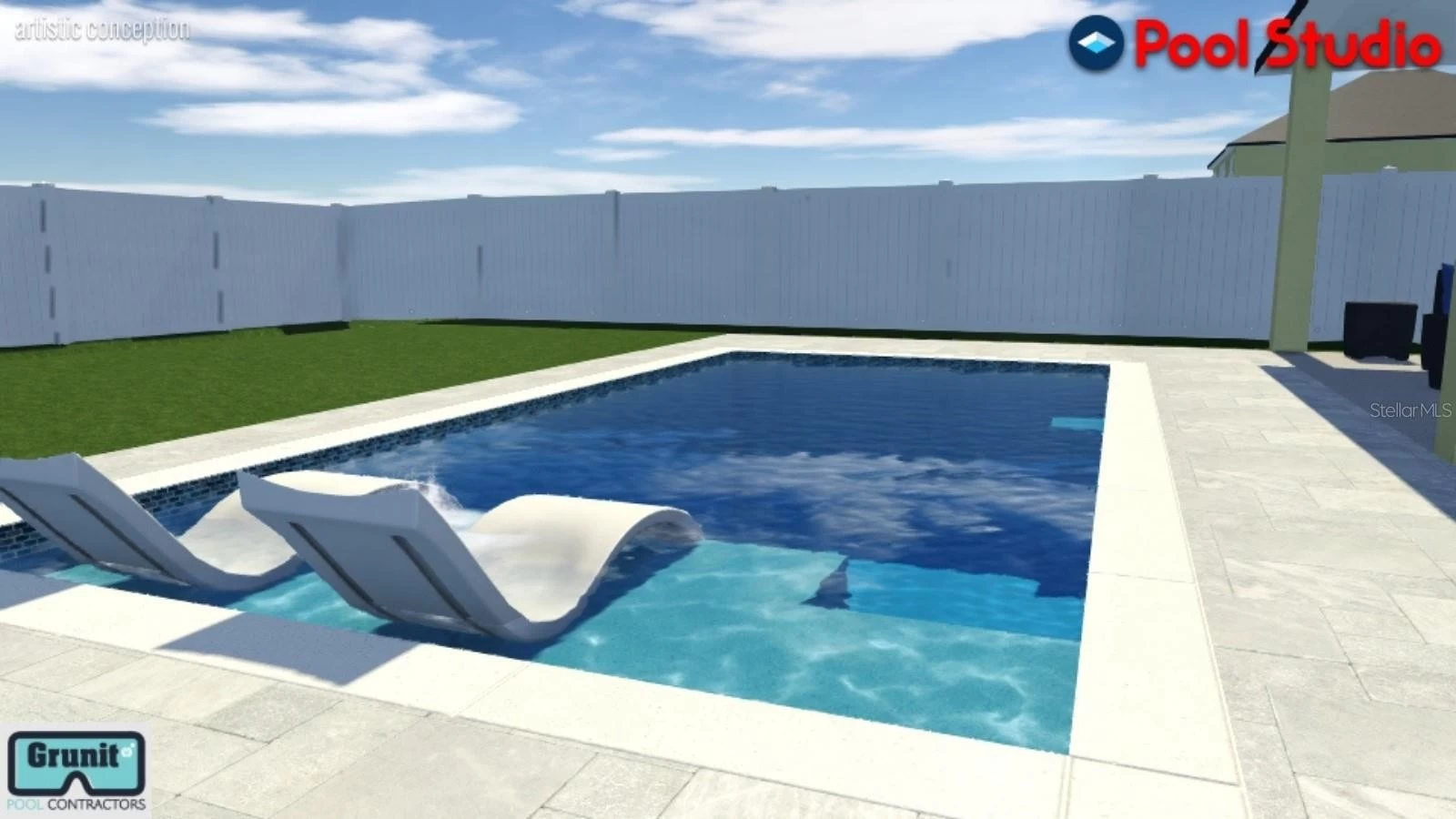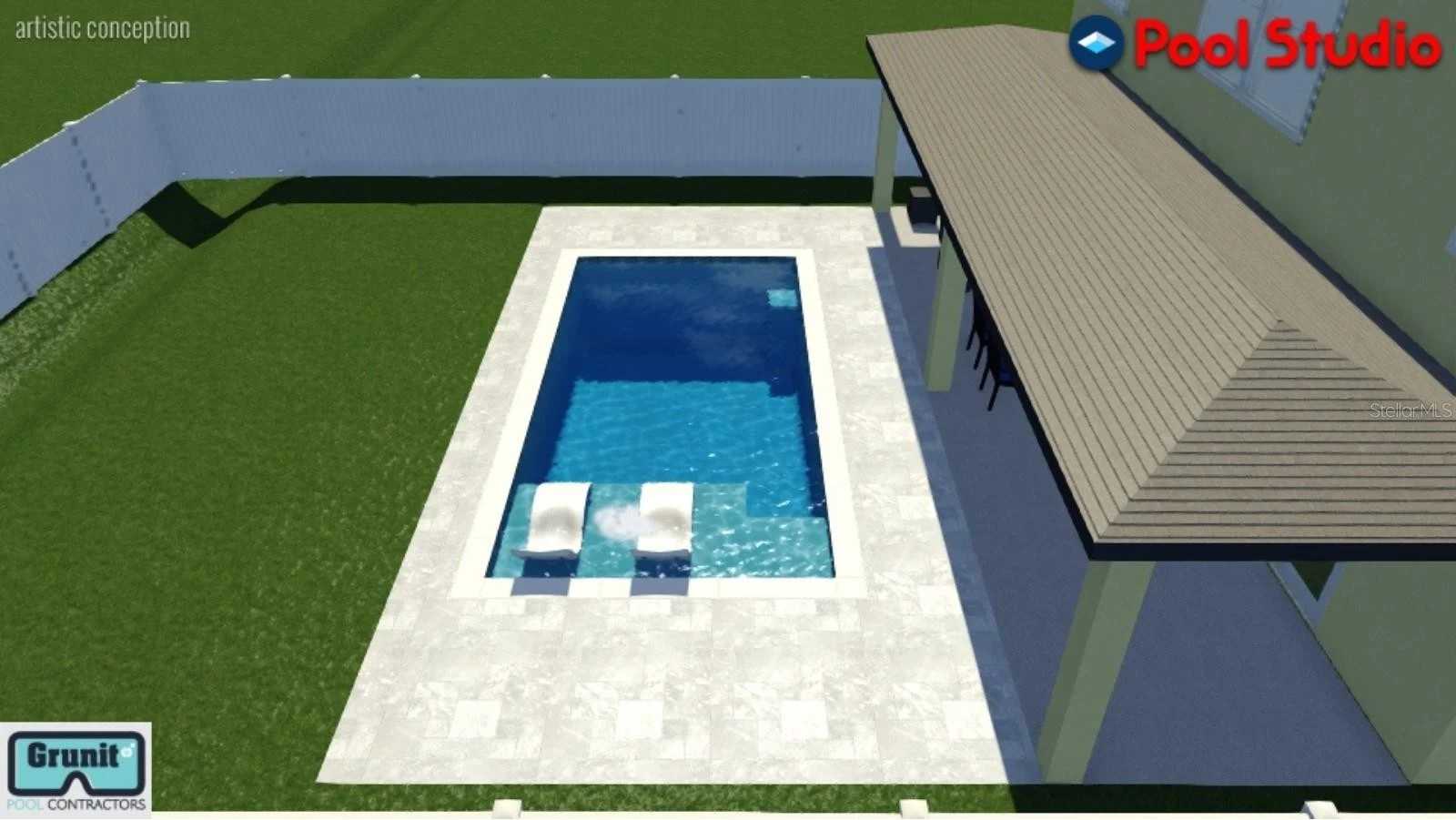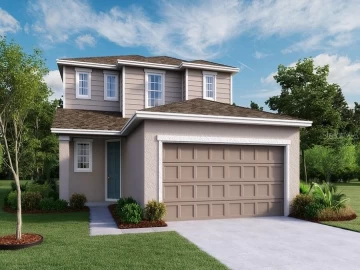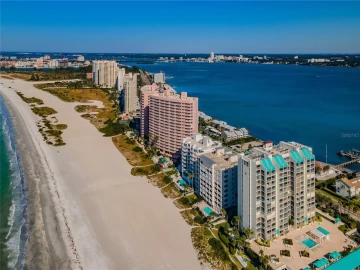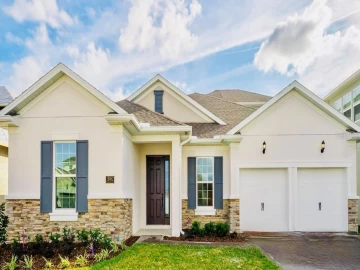Descripción
New Construction! Discover your dream home in the heart of College Park! This brand new residence is ready to move in! This beautiful home showcases exquisite craftsmanship and high-end finishes throughout. You'll love features such as energy saving LED lighting, spray foam insulation and commercial grade 36" gas oven, high Impact hurricane rated windows with built in screens! Only need them when the windows are open allowing for tons of natural light! Step into luxurious kitchen with Thermador appliances, including a commercial grade gas cooktop, cabinets soaring to the ceiling, and a convenient pot filler over the gas cooktop. The kitchen's centerpiece is a spacious island perfect for gatherings and culinary creations. Level 4 smooth drywall ( no orange peel or knockdown here!!) and stunning engineered floors or porcelain tile flooring grace every corner, ensuring elegance at every step and NO carpet! This 5-bedroom home boasts double owner suites—one on each floor—for ultimate flexibility and privacy. The master bath is a sanctuary with dual sinks, a spacious shower featuring double heads, and a luxurious freestanding bathtub. While currently pool-free, the included permit and plans offer inspiration for your future oasis. Imagine relaxing poolside or entertaining guests in your custom-designed outdoor retreat. Our preferred lender can seamlessly integrate a pool into your financing, allowing for a one-time closing and swift installation post-purchase. Located in a coveted area with excellent schools, this home combines convenience with luxury living. Don't miss the opportunity to make this stunning property your own. Contact us today to schedule a tour and explore the endless possibilities of owning your perfect College Park haven.
Payments: / Price per sqft: $427
Comodidades
- Built-In Oven
- Cooktop
- Dishwasher
- Disposal
- Dryer
- Electric Water Heater
- Microwave
- Range Hood
- Refrigerator
- Washer
- Wine Refrigerator
Interior Features
- Built-in Features
- Eating Space In Kitchen
- High Ceilings
- Kitchen/Family Room Combo
- Living Room/Dining Room Combo
- Open Floorplan
- Primary Bedroom Main Floor
- PrimaryBedroom Upstairs
- Solid Surface Counters
- Split Bedroom
- Stone Counters
- Thermostat
- Walk-In Closet(s)
Ubicación
Dirección: 4 E Spruce Street, ORLANDO, FL 32804
Calculadora de Pagos
- Interés Principal
- Impuesto a la Propiedad
- Tarifa de la HOA
$ 6,427 / $0
Divulgación. Esta herramienta es para propósitos generales de estimación. Brindar una estimación general de los posibles pagos de la hipoteca y/o los montos de los costos de cierre y se proporciona solo con fines informativos preliminares. La herramienta, su contenido y su salida no pretenden ser un consejo financiero o profesional ni una aplicación, oferta, solicitud o publicidad de ningún préstamo o características de préstamo, y no deben ser su principal fuente de información sobre las posibilidades de hipoteca para usted. Su propio pago de hipoteca y los montos de los costos de cierre probablemente difieran según sus propias circunstancias.
Propiedades cercanas
Inmobiliaria en todo el estado de la Florida, Estados Unidos
Compra o Vende tu casa con nosotros en completa confianza 10 años en el mercado.
Contacto© Copyright 2023 VJMas.com. All Rights Reserved
Made with by Richard-Dev

