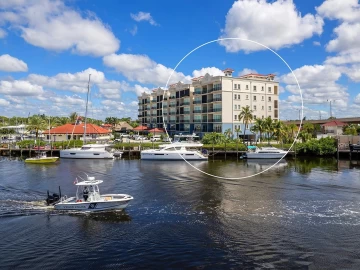Descripción
Welcome to your dream oasis nestled in the highly coveted gated community The Woodlands of Longleaf. The community boasts spectacular amenities including pool, clubhouse, basketball, tennis, volleyball and playgrounds. There are neighborhood events throughout the year. Stroll or golf cart to visit the businesses in the town center. This 5-bedroom, 4-bathroom family sanctuary offers a sprawling 3900 square feet of stylish living space. The 3 car garage has epoxy floor, built in storage and two 4x8 safe rack storage racks. Wake up to serenity with views that gaze upon private woodlands and a sparkling pond. Step through the door, and you're greeted by a chef's kitchen where culinary magic begs to happen. From quartz countertops to state-of-the-art appliances with convection microwave and gas cooktop, tankless gas water heater, wired for surround sound in family room and upstairs bonus room. Dinner parties here become unforgettable gatherings. Flow seamlessly into the expansive living areas, where light dances through generous windows, enhancing the airy ambiance. Experience leisure like never before with a stunning salt water gas heated pool and spa a private retreat for hot summer days or cool evenings—your social splash oasis. And for those daily essentials or a spontaneous meal planning shopping and restaurants are close by. So, whether it's movie night in your dedicated home theater room or a celebratory toast in the bonus room turned swanky lounge, this house whispers 'home' at every turn. Ready to experience it? This residence isn't just a place to live—it's the backdrop to your life's most cherished moments!
Payments: HOA: $126.67/mo / Price per sqft: $282
Comodidades
- Built-In Oven
- Convection Oven
- Cooktop
- Dishwasher
- Disposal
- Microwave
- Range Hood
- Refrigerator
- Water Softener
Interior Features
- Ceiling Fan(s)
- Eating Space In Kitchen
- High Ceilings
- Kitchen/Family Room Combo
- Open Floorplan
- Solid Surface Counters
- Walk-In Closet(s)
Ubicación
Dirección: 4243 Glade Wood, NEW PORT RICHEY, FL 34655
Calculadora de Pagos
- Interés Principal
- Impuesto a la Propiedad
- Tarifa de la HOA
$ 5,276 / $0
Divulgación. Esta herramienta es para propósitos generales de estimación. Brindar una estimación general de los posibles pagos de la hipoteca y/o los montos de los costos de cierre y se proporciona solo con fines informativos preliminares. La herramienta, su contenido y su salida no pretenden ser un consejo financiero o profesional ni una aplicación, oferta, solicitud o publicidad de ningún préstamo o características de préstamo, y no deben ser su principal fuente de información sobre las posibilidades de hipoteca para usted. Su propio pago de hipoteca y los montos de los costos de cierre probablemente difieran según sus propias circunstancias.
Propiedades cercanas
Inmobiliaria en todo el estado de la Florida, Estados Unidos
Compra o Vende tu casa con nosotros en completa confianza 10 años en el mercado.
Contacto© Copyright 2023 VJMas.com. All Rights Reserved
Made with by Richard-Dev


























































































