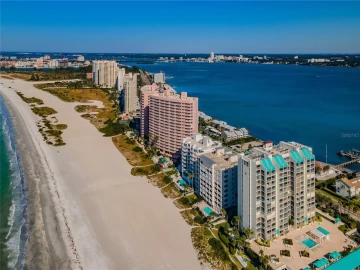Descripción
NEW PRICE! Gorgeous, MOVE-IN ready, custom home located in the exclusive gated GOLF community of Southern Hills Plantation. Featuring 4 bedrooms, 3 baths and 3,055 square feet, you will instantly feel like you are living in luxury! As you approach the oversized paver drive and enter inside by the rocking chair front porch, you will be captivated by the expansive living area which is both modern and cozy, overflowing with endless amenities. There have been no details overlooked; from the exquisite light fixtures, to the soaring ceilings throughout, open floor-plan layout and electric fireplace, this home is a MUST see. The kitchen is light and bright and features quartz countertops, a built-in microwave, dark tiled backsplash, stainless-steel appliances, and a walk-in pantry. Large sliders allow an abundance of natural light and open to the covered patio with views of the quiet wooded lot. Enter the master suite from inside or out and you will find an en-suite bath with two separate vanities, soaker tub, tiled rain shower with frameless glass, and access to its very own private patio. The fabulous walk-in closet has tons of space with easy access to the laundry room, where you’ll find additional cabinets, extra storage and quartz countertops! The home has a formal dining area, an eat-in kitchen, an oversized 2 ½ side load garage with epoxy finish, water filtration system, full yard irrigation, NEW sod and fresh landscaping. This golf-cart friendly community feels like resort living with everything you need right at your fingertips! Conveniently located minutes from your front door, you’ll find access to a championship golf course, clubhouse, restaurants, spa, swimming pool, fitness center, tennis and pickle ball courts!! Seller will include a HOME WARRANTY, schedule your showing today!
Payments: HOA: $175.26/mo / Price per sqft: $242
Comodidades
- Built-In Oven
- Dishwasher
- Disposal
- Gas Water Heater
- Ice Maker
- Microwave
- Range
- Range Hood
- Refrigerator
- Water Filtration System
- Water Purifier
- Water Softener
Interior Features
- Ceiling Fan(s)
- Eating Space In Kitchen
- High Ceilings
- Kitchen/Family Room Combo
- Living Room/Dining Room Combo
- Open Floorplan
- Primary Bedroom Main Floor
- Split Bedroom
- Vaulted Ceiling(s)
- Walk-In Closet(s)
Ubicación
Dirección: 4586 Hickory Oak, BROOKSVILLE, FL 34601
Calculadora de Pagos
- Interés Principal
- Impuesto a la Propiedad
- Tarifa de la HOA
$ 3,545 / $0
Divulgación. Esta herramienta es para propósitos generales de estimación. Brindar una estimación general de los posibles pagos de la hipoteca y/o los montos de los costos de cierre y se proporciona solo con fines informativos preliminares. La herramienta, su contenido y su salida no pretenden ser un consejo financiero o profesional ni una aplicación, oferta, solicitud o publicidad de ningún préstamo o características de préstamo, y no deben ser su principal fuente de información sobre las posibilidades de hipoteca para usted. Su propio pago de hipoteca y los montos de los costos de cierre probablemente difieran según sus propias circunstancias.
Propiedades cercanas
Inmobiliaria en todo el estado de la Florida, Estados Unidos
Compra o Vende tu casa con nosotros en completa confianza 10 años en el mercado.
Contacto© Copyright 2023 VJMas.com. All Rights Reserved
Made with by Richard-Dev

















































