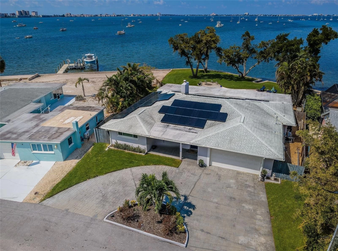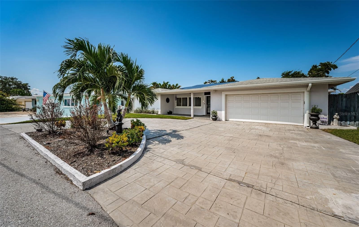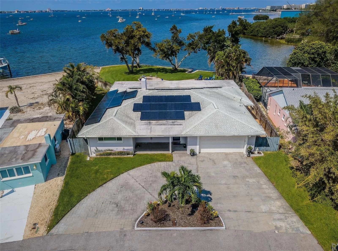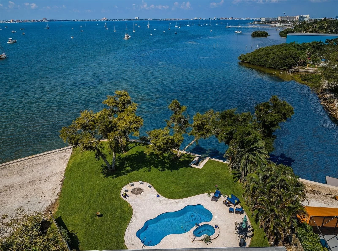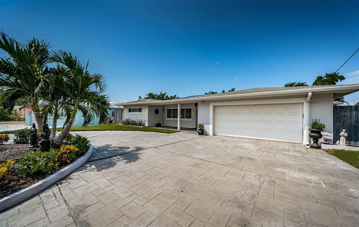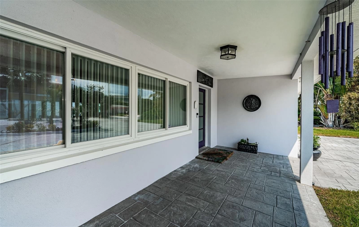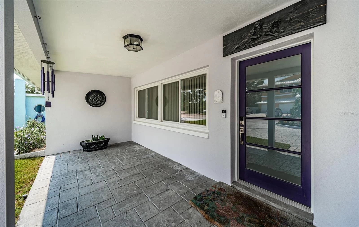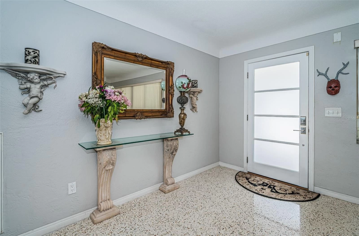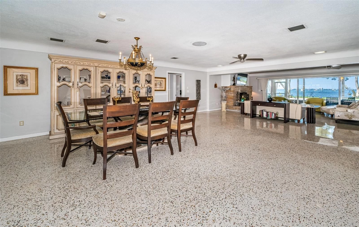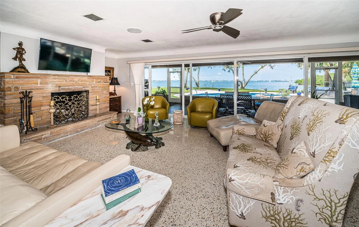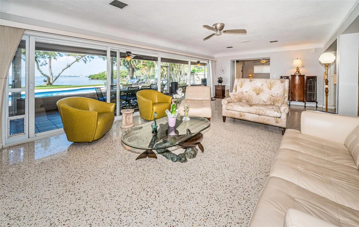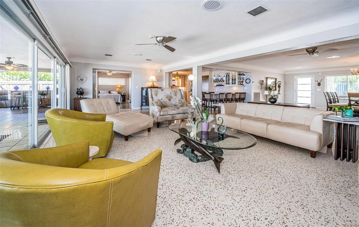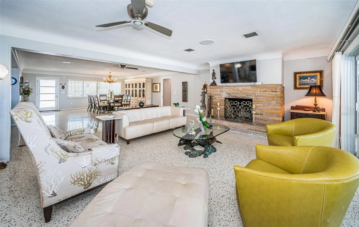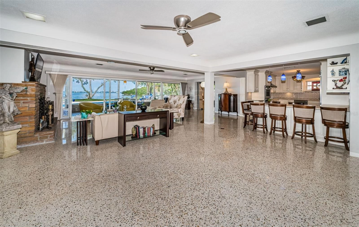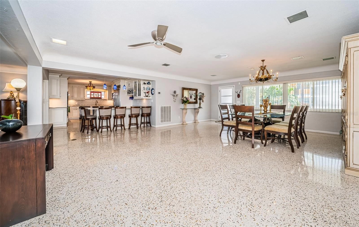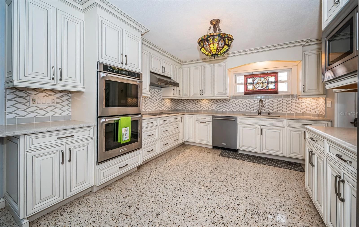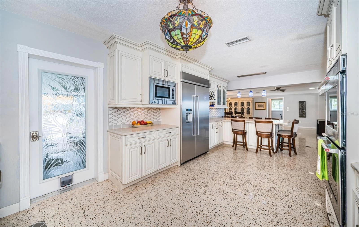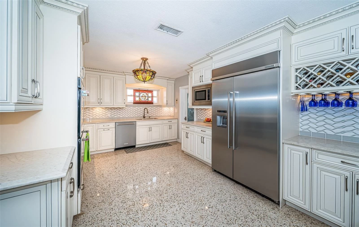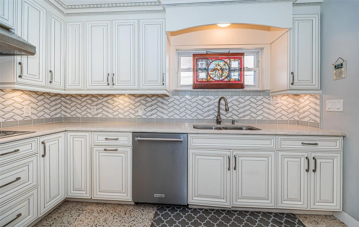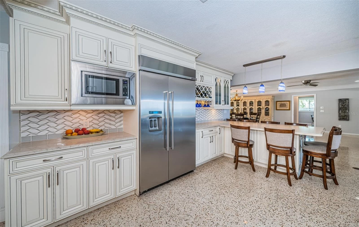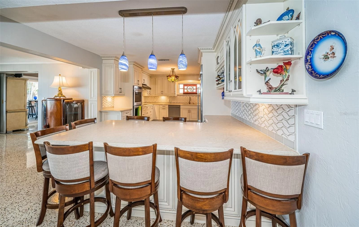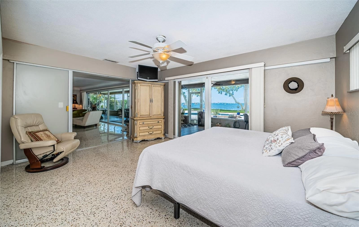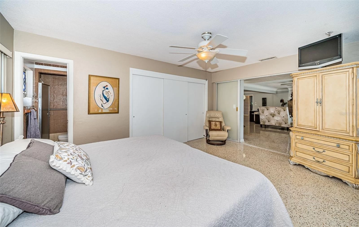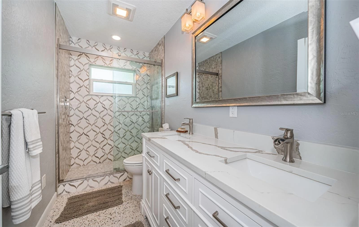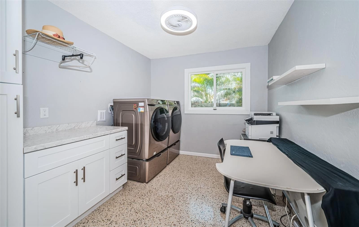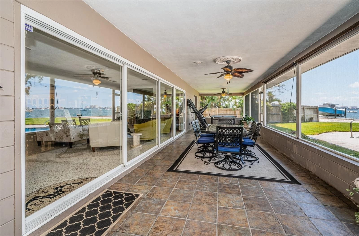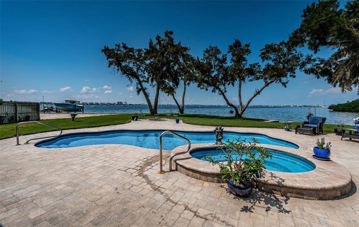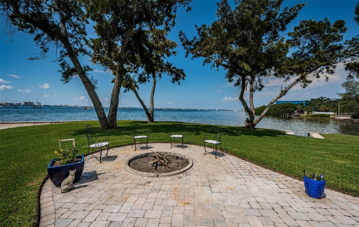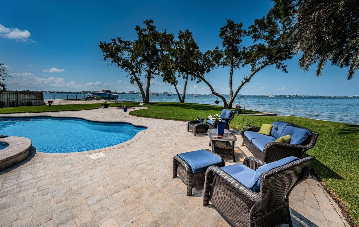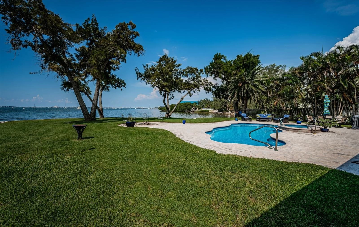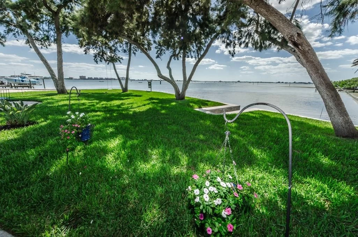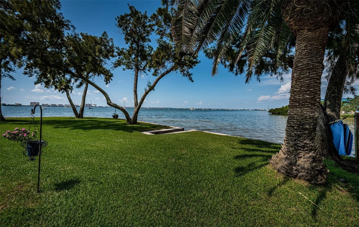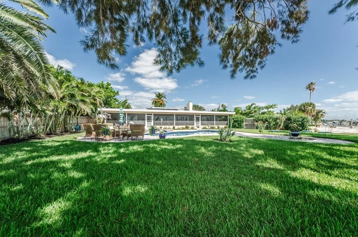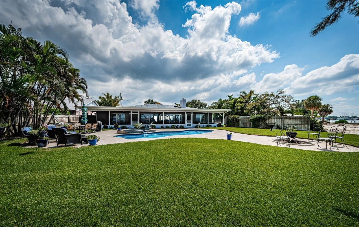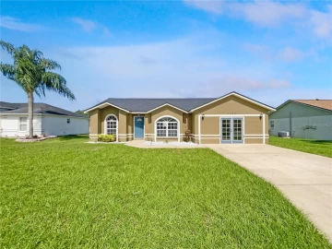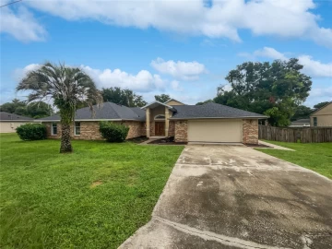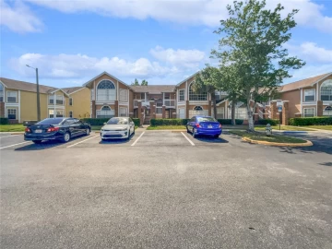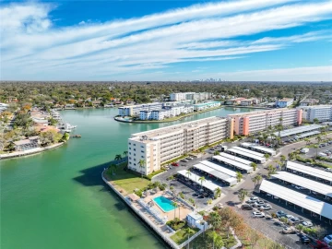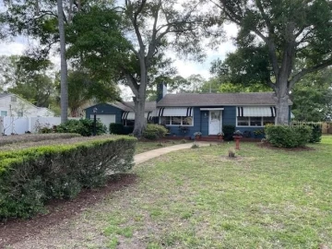Descripción
INSPIRING RETRO CHIC RESIDENCE LOCATED ON SPECTACULAR OPEN WATER! Fully remediated from Helene and well on its way to restoration – with new AC, new electrical, new pool pump, new sprinkler system, restored swimming pool, new kitchen cabinets (lower), new bathroom cabinets ordered/awaiting installation, and vapor barrier behind drywall. Installation of replacement drywall is scheduled. Beyond a large circular driveway and covered entryway you’ll discover a huge great room and fabulous open floor plan with sweeping views of Boca Ciega Bay. Magnificently-restored Terrazzo flooring delivers a dazzling mid-century appeal. This split-plan, 2302sqft, 3 bedrooms, 3 baths, 2-car garage home showcases a sweeping 120ft of west-facing waterfrontage. Large waterfront living room with finished fireplace opens to a massive 62ft-wide and 750sqft (approx.) enclosed lanai. Elegant kitchen boasts lovely quartz counters, gorgeous wave-tile backsplash, built-in refrigeration, white raised-panel cabinetry, a large breakfast bar area that seats 6, and under-cabinet lighting. Two bedroom suites, including the owner’s suite, offer private baths, and splendid waterfront views - with each enjoying private access to the lanai. Third bedroom is oversized and makes for a fine office or den. The lavish full guest bath features dual quartz vanities, and a posh walk-in rain shower with body wand. Your screen-enclosed lanai supports multiple seating/entertainment configurations such as a game area, outdoor dining, lounging, media entertainment and more – all with unforgettable views of the Boca Ciega Bay and the Don Cesar. Out back you’ll be taken in by a mammoth yard that extends almost 100ft beyond the lanai. Your luxurious freeform pool and spa, heated by both gas and electric heat pump, are surrounded by a splendid brick paver deck with firepit. Beautiful trees provide just the right amount of shade while blending seamlessly into your waterfront. The home is complemented by more than 2 miles of open water views – among the largest on the intracoastal waterway! Large list of improvements and enhancements include an impressive whole-house solar electric system (installed in 2022) with Enphase battery backup and Lumin wifi-enabled power management, updated seawall, newer in-door laundry, and salt-to-chlorine pool water conversion system. This is an exceptional, spacious home with a remarkable back yard that offers a rare waterfront living and entertainment experience! Dimensions are estimates, buyer to confirm.
Payments: / Price per sqft: $543
Comodidades
- Cooktop
- Disposal
- Electric Water Heater
- Exhaust Fan
- Washer
Interior Features
- Ceiling Fan(s)
- Eating Space In Kitchen
- Kitchen/Family Room Combo
- Living Room/Dining Room Combo
- Open Floorplan
- Primary Bedroom Main Floor
- Solid Surface Counters
- Solid Wood Cabinets
- Split Bedroom
- Stone Counters
- Thermostat
- Window Treatments
Ubicación
Dirección: 4751 Baywood Point, GULFPORT, FL 33711
Calculadora de Pagos
- Interés Principal
- Impuesto a la Propiedad
- Tarifa de la HOA
$ 5,996 / $0
Divulgación. Esta herramienta es para propósitos generales de estimación. Brindar una estimación general de los posibles pagos de la hipoteca y/o los montos de los costos de cierre y se proporciona solo con fines informativos preliminares. La herramienta, su contenido y su salida no pretenden ser un consejo financiero o profesional ni una aplicación, oferta, solicitud o publicidad de ningún préstamo o características de préstamo, y no deben ser su principal fuente de información sobre las posibilidades de hipoteca para usted. Su propio pago de hipoteca y los montos de los costos de cierre probablemente difieran según sus propias circunstancias.
Propiedades cercanas
Inmobiliaria en todo el estado de la Florida, Estados Unidos
Compra o Vende tu casa con nosotros en completa confianza 10 años en el mercado.
Contacto© Copyright 2023 VJMas.com. All Rights Reserved
Made with by Richard-Dev