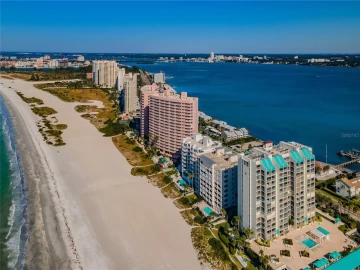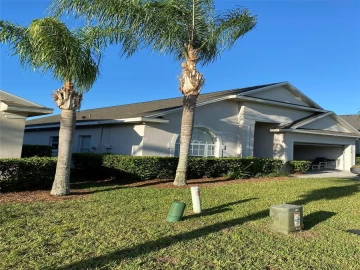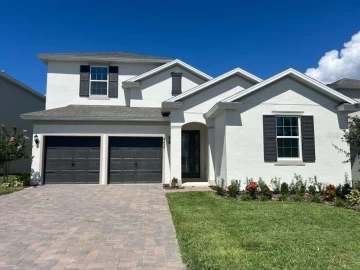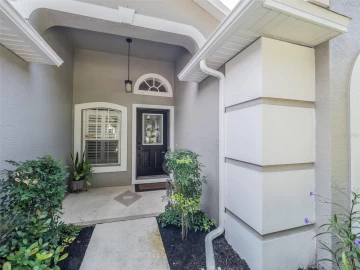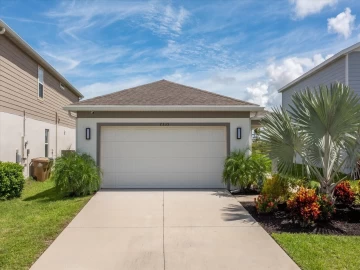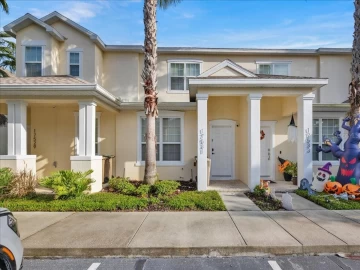Descripción
Don’t miss this opportunity to own a beautifully upgraded home in the sought-after Highland Ranch community. Built by Taylor Morrison in 2016, this spacious 2,526 sq. ft. two-story gem offers 4 bedrooms, 2.5 bathrooms, a bonus room, and an open-concept split floorplan designed with style and functionality. Step into an inviting foyer that leads to the heart of the home. The kitchen features wood cabinets, stainless steel appliances, and a walk-in pantry perfect for family gatherings or hosting friends. The great room flows seamlessly from the kitchen, with plenty of windows and a sliding door that opens to a spacious lanai, ideal for BBQs and relaxing in your private backyard. The primary suite is a true retreat, large enough for a king-size bed and sitting area. It is complete with a generous walk-in closet and a spa-like bathroom boasting dual vanities, quartz countertops, a soaking tub, and a large step-in shower. Additional bedrooms are spacious and well-placed. This home's exterior was freshly painted, and the pavers were also sealed within the past two years. New security system throughout the house comes with the purchase of this home. This includes sensors on every window, including upstairs, and carbon monoxide sensors throughout. Enjoy Highland Ranch’s resort-style amenities outside your door, including a community pool with water slide, splash pad, cabanas, pet stations, Basketball Court, Volley Ball Sand Court, Playground, and 4 miles of walking trails! Conveniently located near Hwy 429, Hwy 50, and US 27, you’ll have easy access to local attractions like Disney, nearby lakes, top-rated schools, and plenty of dining and shopping options. Schedule your private showing today—this could be the perfect place to call home!
Payments: HOA: $120/mo / Price per sqft: $218
Comodidades
- Dishwasher
- Dryer
- Microwave
- Range
- Refrigerator
- Washer
Interior Features
- Eating Space In Kitchen
- High Ceilings
- Kitchen/Family Room Combo
- Living Room/Dining Room Combo
- Open Floorplan
- Walk-In Closet(s)
Ubicación
Dirección: 488 Kistler, CLERMONT, FL 34715
Calculadora de Pagos
- Interés Principal
- Impuesto a la Propiedad
- Tarifa de la HOA
$ 2,638 / $0
Divulgación. Esta herramienta es para propósitos generales de estimación. Brindar una estimación general de los posibles pagos de la hipoteca y/o los montos de los costos de cierre y se proporciona solo con fines informativos preliminares. La herramienta, su contenido y su salida no pretenden ser un consejo financiero o profesional ni una aplicación, oferta, solicitud o publicidad de ningún préstamo o características de préstamo, y no deben ser su principal fuente de información sobre las posibilidades de hipoteca para usted. Su propio pago de hipoteca y los montos de los costos de cierre probablemente difieran según sus propias circunstancias.
Propiedades cercanas
Inmobiliaria en todo el estado de la Florida, Estados Unidos
Compra o Vende tu casa con nosotros en completa confianza 10 años en el mercado.
Contacto© Copyright 2023 VJMas.com. All Rights Reserved
Made with by Richard-Dev













































