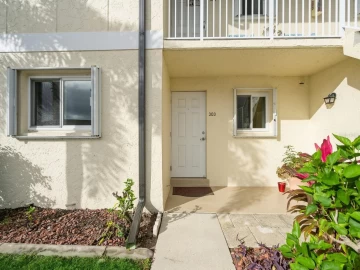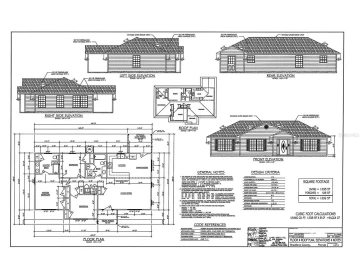Descripción
Presenting a 2021 Energy Star Certified manufactured home nestled on a generous 1.51-acre parcel, seamlessly merging contemporary comforts with the tranquility of rural living. Spanning 2,280 square feet, this residence boasts 4 bedrooms and 2 bathrooms, complemented by upgraded laminate wood floors, ceiling fans, and crown molding throughout. Enjoy time with friends and family in the inviting living room featuring a fireplace and built-in shelving. The expansive kitchen with a large dining area offers stainless steel appliances, an island with seating, recessed lighting, and ample storage. Convenience meets style with a well-appointed laundry room showcasing a large utility sink and pantry. The large family room adds entertainment value with its built-in shelving perfect for movie nights. The master suite is a retreat in itself, featuring a luxurious bathroom with dual sinks, an oversized tub, a large separate walk-in shower with bench, and separate water closet. The bedroom also features a walk-in closet with built-in shelving. Three generously sized carpeted bedrooms and a second bathroom with double sinks complete the thoughtfully designed layout. Central air ensures year-round comfort, and the recently installed 2021 septic and well systems enhance efficiency. Outside, the charm continues with a welcoming front porch and a landscaped backyard including a fire pit for hosting cozy gatherings. There is a fenced perimeter and accompanying chicken coop. Conveniently situated just 15 minutes from Keystone Heights, this home epitomizes the perfect fusion of modern living and country charm.
Payments: / Price per sqft: $129
Comodidades
- Dishwasher
- Electric Water Heater
- Exhaust Fan
- Ice Maker
- Microwave
- Range
- Refrigerator
Interior Features
- Attic Fan
- Built in Features
- Ceiling Fans(s)
- Crown Molding
- Eating Space In Kitchen
- Open Floorplan
- Primary Bedroom Main Floor
- Thermostat
- Walk-In Closet(s)
- Window Treatments
Ubicación
Dirección: 4952 M Lake, KEYSTONE HEIGHTS, FL 32656
Calculadora de Pagos
- Interés Principal
- Impuesto a la Propiedad
- Tarifa de la HOA
$ 1,410 / $0
Divulgación. Esta herramienta es para propósitos generales de estimación. Brindar una estimación general de los posibles pagos de la hipoteca y/o los montos de los costos de cierre y se proporciona solo con fines informativos preliminares. La herramienta, su contenido y su salida no pretenden ser un consejo financiero o profesional ni una aplicación, oferta, solicitud o publicidad de ningún préstamo o características de préstamo, y no deben ser su principal fuente de información sobre las posibilidades de hipoteca para usted. Su propio pago de hipoteca y los montos de los costos de cierre probablemente difieran según sus propias circunstancias.
Propiedades cercanas
Inmobiliaria en todo el estado de la Florida, Estados Unidos
Compra o Vende tu casa con nosotros en completa confianza 10 años en el mercado.
Contacto© Copyright 2023 VJMas.com. All Rights Reserved
Made with by Richard-Dev





































































