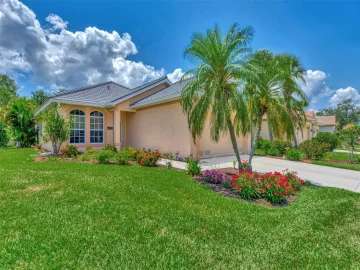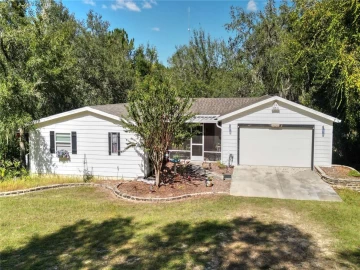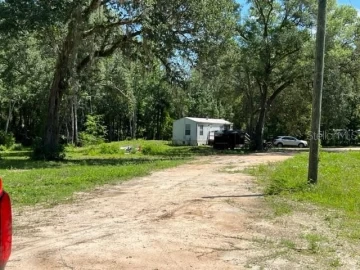Descripción
SELLER IS VERY MOTIVATED!!! Welcome to your dream home! This exceptional 3-bedroom, 2-bath split floor plan residence offers the perfect blend of comfort, style, and functionality. Nestled on a mature 1-acre lot, this property boasts an array of features designed to enhance your lifestyle. The house have been fully remodeled, new kitchen, Painted inside, light fixture, flooring, new plumbing, roof 2023 and so much more. Key Features: Spacious Living: Enjoy the ample space of three bedrooms, a dedicated office for your work-from-home needs, and a formal dining room perfect for hosting family gatherings and special occasions. Florida Rooms: Delight in the versatility of two Florida rooms—one equipped with air conditioning for year-round comfort and the other ideal for enjoying the Florida sunshine. Outdoor Paradise: Step outside to your own private oasis! A large deck surrounds a sparkling pool, perfect for relaxing and entertaining. Plus, a free-standing bathroom adds convenience for poolside guests. Garage & Workshop: The property includes a two-car garage and a versatile workshop or additional covered garage combo, providing ample space for your projects and storage needs. Scenic Location: Located near the World Equestrian Center (WEC), Ocala, and Gainesville, you’ll have easy access to top-tier equestrian facilities, vibrant city amenities, and breathtaking natural springs and wildlife areas. This home offers the perfect blend of indoor and outdoor living, making it an ideal retreat for those who love to entertain, work from home, or simply enjoy the beauty of Florida's nature. Don’t miss the chance to own this amazing property. Schedule your private showing today and experience all this home is! Being sold as is and have an assumable VA loan.
Payments: HOA: $33.33/mo / Price per sqft: $213
Comodidades
- Dishwasher
- Disposal
- Electric Water Heater
- Ice Maker
- Microwave
- Range
- Refrigerator
Interior Features
- Attic Fan
- Cathedral Ceiling(s)
- Ceiling Fan(s)
- Central Vacuum
- Eating Space In Kitchen
- High Ceilings
- Kitchen/Family Room Combo
- Open Floorplan
- Primary Bedroom Main Floor
- Solid Surface Counters
- Solid Wood Cabinets
- Split Bedroom
- Stone Counters
- Thermostat
- Vaulted Ceiling(s)
Ubicación
Dirección: 5064 NE 60th, SILVER SPRINGS, FL 34488
Calculadora de Pagos
- Interés Principal
- Impuesto a la Propiedad
- Tarifa de la HOA
$ 2,705 / $0
Divulgación. Esta herramienta es para propósitos generales de estimación. Brindar una estimación general de los posibles pagos de la hipoteca y/o los montos de los costos de cierre y se proporciona solo con fines informativos preliminares. La herramienta, su contenido y su salida no pretenden ser un consejo financiero o profesional ni una aplicación, oferta, solicitud o publicidad de ningún préstamo o características de préstamo, y no deben ser su principal fuente de información sobre las posibilidades de hipoteca para usted. Su propio pago de hipoteca y los montos de los costos de cierre probablemente difieran según sus propias circunstancias.
Propiedades cercanas
Inmobiliaria en todo el estado de la Florida, Estados Unidos
Compra o Vende tu casa con nosotros en completa confianza 10 años en el mercado.
Contacto© Copyright 2023 VJMas.com. All Rights Reserved
Made with by Richard-Dev






































































