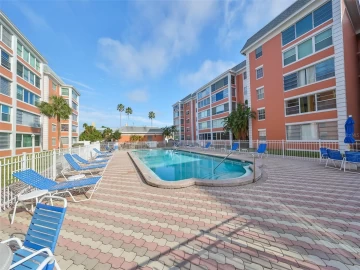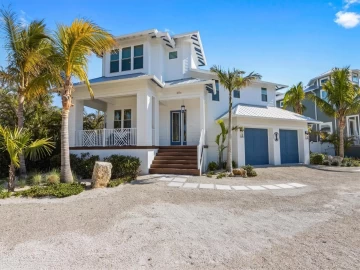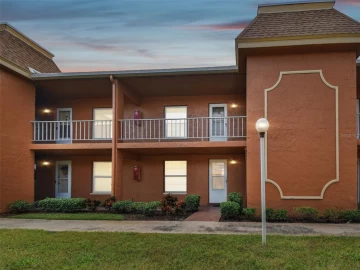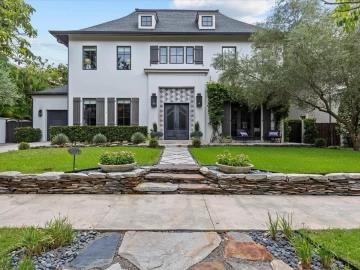Descripción
STUNNING & Spacious Retreat on 2.62 Acres! Step into this breathtaking 3,188 sq. ft. home, where comfort and elegance meet. Featuring 4 bedrooms and 3 full bathrooms, this property has everything you’ve been looking for! As you round the corner, you’ll instantly fall in love. The charming side porch invites you to relax before you even step inside. Once through the door, a Gourmet Kitchen awaits—complete with granite countertops, an island, a true walk-in pantry, and ample cabinet space for all your storage needs. The Family Room boasts soaring ceilings and seamlessly opens to a screened-in lanai overlooking the pool—perfect for entertaining or unwinding with a refreshing swim. The Primary Suite, located on the first floor, is a true retreat with French doors leading to the pool area, inviting in a gentle breeze. The luxurious En-Suite Bathroom is newly updated, featuring a spa-like soaking tub and a modern shower. Also on the first floor, Bedroom 2 offers wheelchair accessibility and generous space. Entertain effortlessly in the Formal Dining room with beautiful unique stained glass windows, 10-ft ceilings, large enough for all your family gatherings. A versatile Flex room serves as a living area, office, study, or home gym—tailored to your needs, you decide! Upstairs, a beautiful wood staircase leads to a loft, flanked by two additional bedrooms with real hardwood flooring. A stylish bathroom with quartz countertops and updated tile completes the space. Let's step outside and experience the 2.62-acre property—a private haven with endless possibilities! A workshop with double doors provides ample storage for tools and toys. The fenced-in pavilion area features a pavered fire pit, perfect for gatherings under the stars or outside movies on the barn. Windows and doors are double paned installed in 2019. This home is a rare gem you will fall in love with—don’t miss your chance to make it yours!
Payments: HOA: $4.17/mo / Price per sqft: $276
Comodidades
- Dishwasher
- Microwave
- Range
- Range Hood
- Refrigerator
- Solar Hot Water
Interior Features
- Cathedral Ceiling(s)
- Crown Molding
- Eating Space In Kitchen
- High Ceilings
- Primary Bedroom Main Floor
- Solid Surface Counters
- Solid Wood Cabinets
- Walk-In Closet(s)
Ubicación
Dirección: 5118 Eagles Nest, LAKELAND, FL 33810
Calculadora de Pagos
- Interés Principal
- Impuesto a la Propiedad
- Tarifa de la HOA
$ 4,221 / $0
Divulgación. Esta herramienta es para propósitos generales de estimación. Brindar una estimación general de los posibles pagos de la hipoteca y/o los montos de los costos de cierre y se proporciona solo con fines informativos preliminares. La herramienta, su contenido y su salida no pretenden ser un consejo financiero o profesional ni una aplicación, oferta, solicitud o publicidad de ningún préstamo o características de préstamo, y no deben ser su principal fuente de información sobre las posibilidades de hipoteca para usted. Su propio pago de hipoteca y los montos de los costos de cierre probablemente difieran según sus propias circunstancias.



























































































