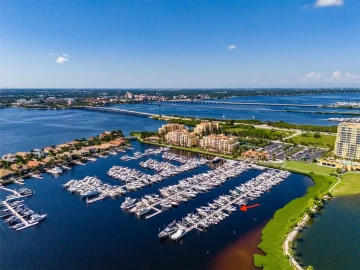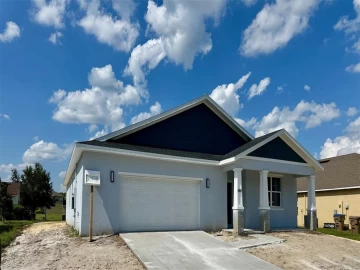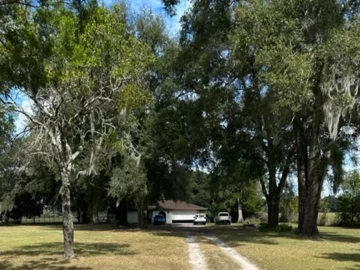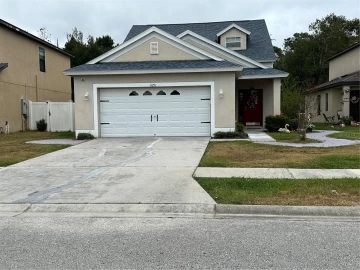Descripción
Welcome to the gorgeous 55+ Gated community of Cascades at Southern Hills Plantation. The 'Elmwood' is a modern floor plan designed with an open concept layout that offers ample space and privacy for the entire family. With 2 generously sized bedrooms, PLUS a flex room, 2 full bathrooms, and a 2-car garage there's plenty of room to grow in this home of nearly 1,700 sq ft of living space! The home has luxury features that you will notice immediately as you walk into the wide entry foyer. This open floor plan has a chefs kitchen that overlooks the great room and the screened in porch. The well-appointed kitchen is sure to impress with stainless steel appliances including a gas range, range hood that is vented to the outside, wall mounted microwave, beautiful quartz countertops, 42-inch cabinets, and a huge island/breakfast bar that offers additional counter space and seating. The Owner's suite is spacious and offers a walk-in closet and the master bathroom has plenty of counter space with a double sink wooden vanity with plenty of storage, plus a large, tiled shower with frameless glass shower doors. You will find a flex room that can be used as an office or den attached to the owner's suite. At the front of the home, you will find a full guest bath with a single sink vanity, tub/shower combo and tile flooring. The guest bedroom has a large closet, carpet flooring and ceiling fan. Other features of the home include plantation shutters, 6'' gutters, fully screened rear porch, herringbone ceramic tile throughout all common areas, pot and pan drawers in kitchen, pull out trash cabinet, plus a convection gas range. The community is surrounded by Florida's Natural landscaping giving residents a true sense of nature, to relax away from the hustle and bustle of city life, while being only 45 minutes away from a quick commute to Tampa. The low HOA includes cable and internet, and landscaping maintenance for worry free living. The beautiful amenity center includes a pool, large deck with lounge area, multi room clubhouse, gym, fireplace, and pickle-ball courts for those looking for activity and leisure. There is also an optional membership available to residents at a discounted rate for those looking to join the award-winning Golf club.Skip the hassle of upgrading a builder-grade property by making this meticulously upgraded home yours. Additionally, inquire about the possibility of purchasing select furniture items to complement this exquisite living space. Don't miss out on this chance to embrace hassle-free living in a community loaded with amenities tailored for your lifestyle. Schedule your visit today and envision the possibilities this captivating home has to offer!
Payments: HOA: $395/mo / Price per sqft: $203
Comodidades
- Dishwasher
- Range
- Range Hood
- Refrigerator
Interior Features
- Ceiling Fan(s)
- Primary Bedroom Main Floor
- Solid Surface Counters
- Solid Wood Cabinets
- Walk-In Closet(s)
Ubicación
Dirección: 5271 Cappleman, BROOKSVILLE, FL 34601
Calculadora de Pagos
- Interés Principal
- Impuesto a la Propiedad
- Tarifa de la HOA
$ 1,655 / $0
Divulgación. Esta herramienta es para propósitos generales de estimación. Brindar una estimación general de los posibles pagos de la hipoteca y/o los montos de los costos de cierre y se proporciona solo con fines informativos preliminares. La herramienta, su contenido y su salida no pretenden ser un consejo financiero o profesional ni una aplicación, oferta, solicitud o publicidad de ningún préstamo o características de préstamo, y no deben ser su principal fuente de información sobre las posibilidades de hipoteca para usted. Su propio pago de hipoteca y los montos de los costos de cierre probablemente difieran según sus propias circunstancias.
Propiedades cercanas
Inmobiliaria en todo el estado de la Florida, Estados Unidos
Compra o Vende tu casa con nosotros en completa confianza 10 años en el mercado.
Contacto© Copyright 2023 VJMas.com. All Rights Reserved
Made with by Richard-Dev




























































