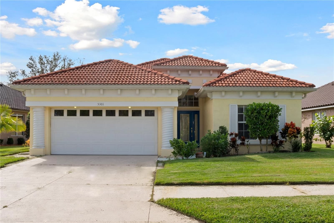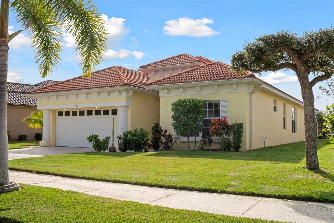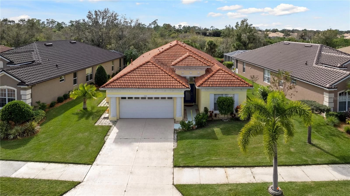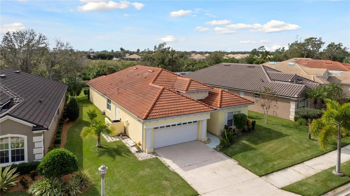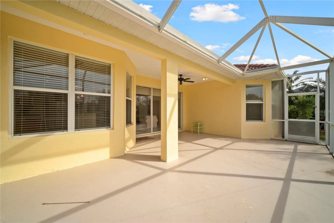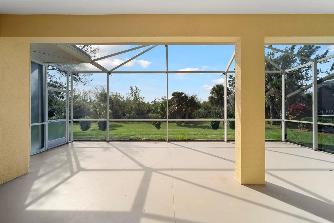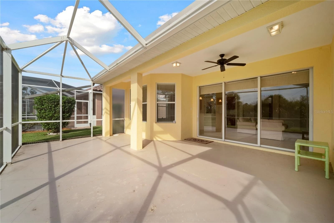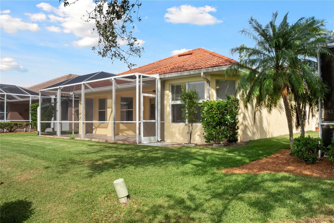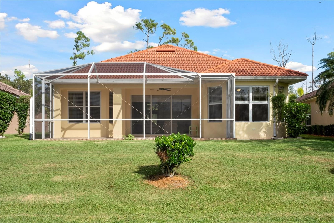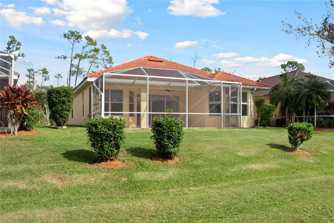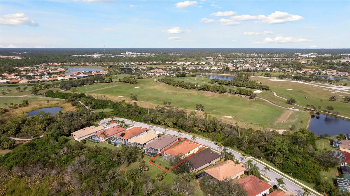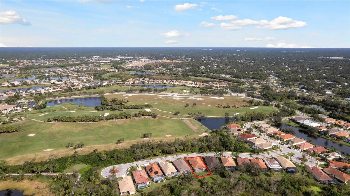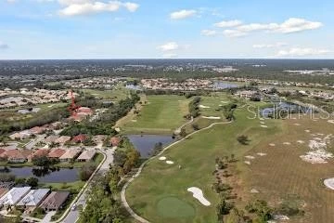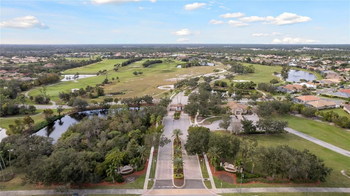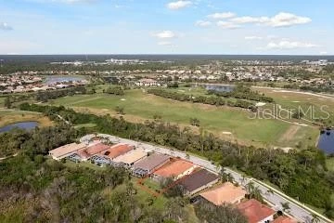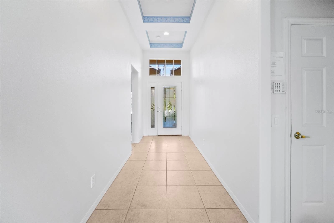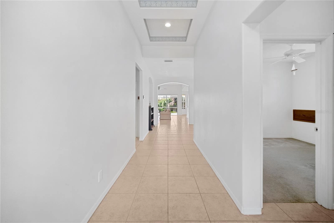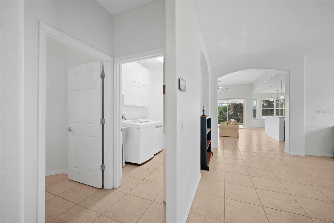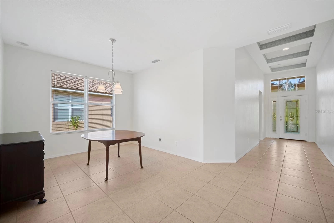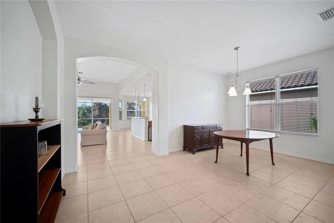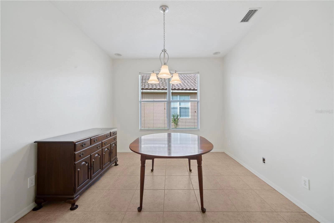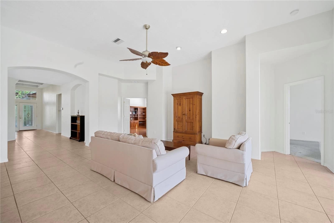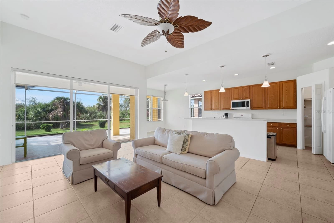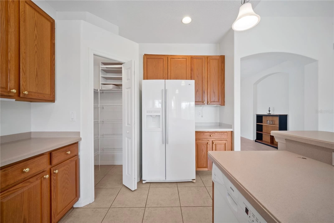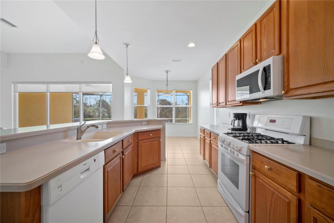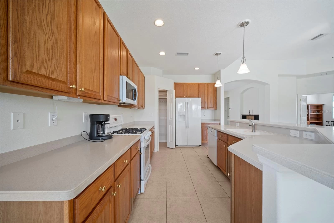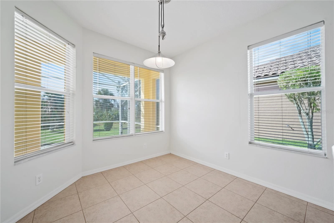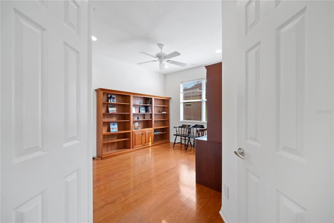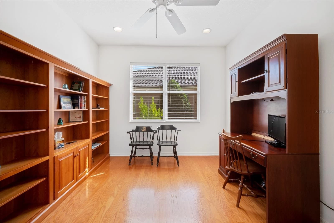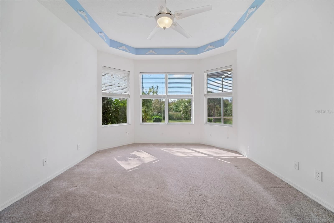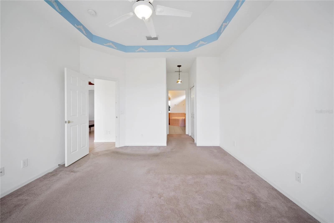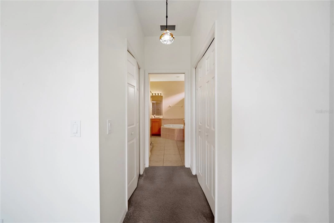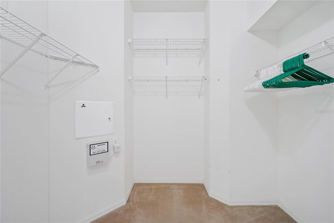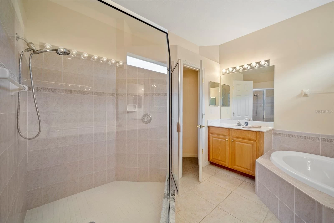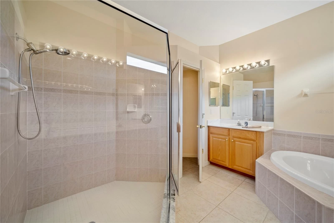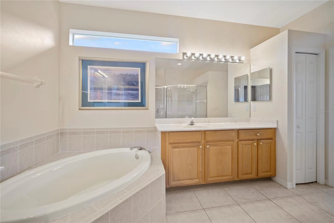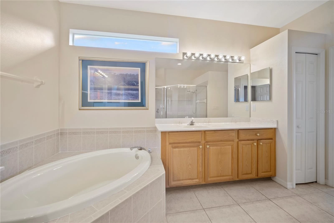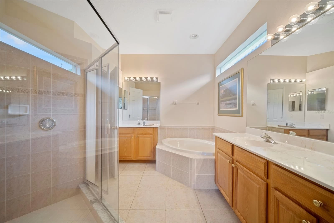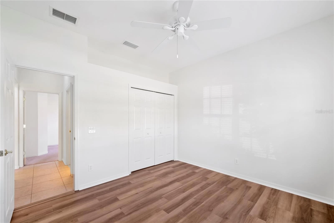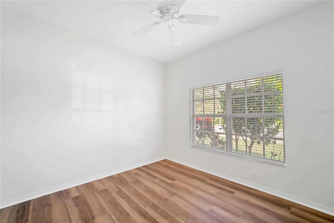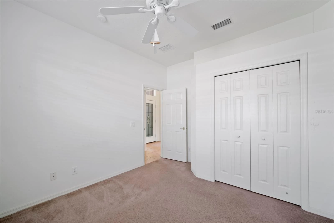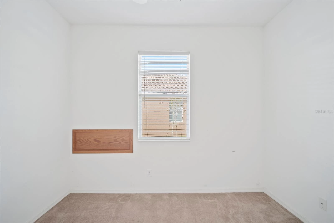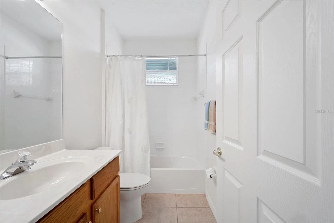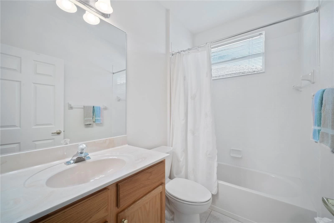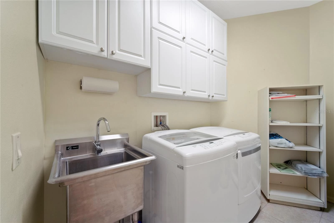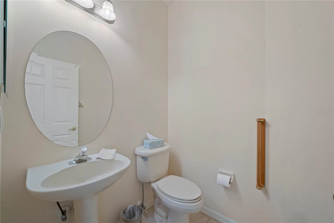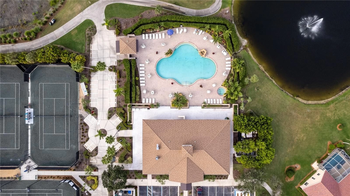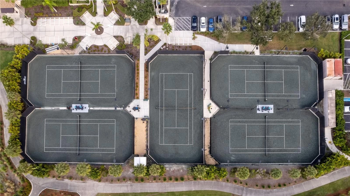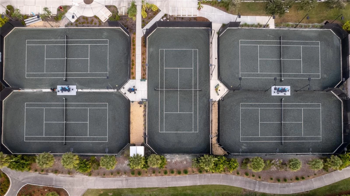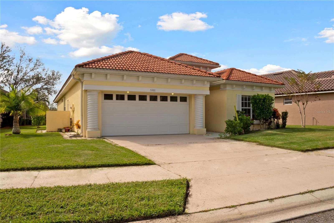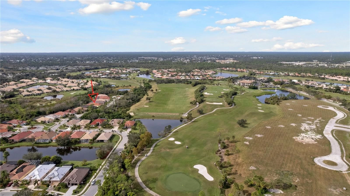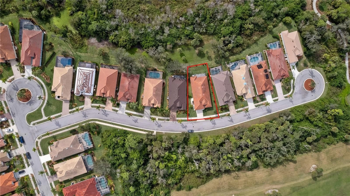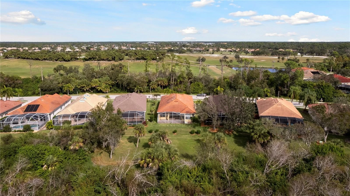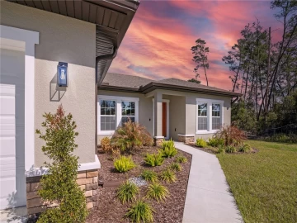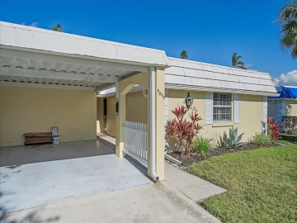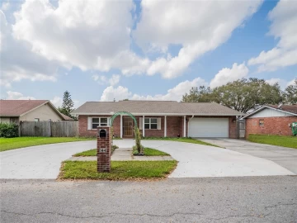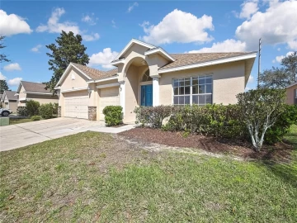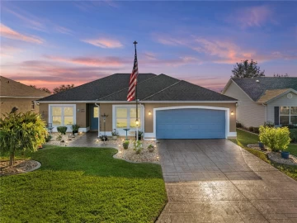Descripción
Enjoy this fine golfing community featuring a 27 Hole championship golf course. The house is located just inside Heron Creek Community off Sumter Blvd. This home is walking distance to the clubhouse amenities. Enjoy cooking and entertaining in this fabulous kitchen with light wood cabinetry, Corian countertops and breakfast bar, newer (2022) Stainless Steel appliances including gas cooking ,closet pantry and coffee bar. The breakfast nook overlooking the woods in back is a great place to start your day. The home is an open concept floor plan of 3 bedrooms, 2 1/2 baths, and a generous size great room with triple sliders complete with blinds leading out to the lanai. There is a den\study with built in bookcase, wood flooring and a double door entry. Add a sleeper sofa for short term needs. The formal dining room is perfect for entertaining family and friends. The luxury of the master bedroom features an ensuite bath with walk-in shower, garden tub, dual sinks, walk-in closet . This split floor plan offering t
Payments: HOA: $362/mo / Price per sqft: $207
Comodidades
- Dishwasher
- Disposal
- Dryer
- Gas Water Heater
- Microwave
- Range
- Refrigerator
- Washer
Interior Features
- Cathedral Ceiling(s)
- Ceiling Fan(s)
- Eating Space In Kitchen
- High Ceilings
- Kitchen/Family Room Combo
- Primary Bedroom Main Floor
- Open Floorplan
- Solid Surface Counters
- Solid Wood Cabinets
- Tray Ceiling(s)
- Walk-In Closet(s)
- Window Treatments
Ubicación
Dirección: 5301 Laurel Oak, NORTH PORT, FL 34287
Calculadora de Pagos
- Interés Principal
- Impuesto a la Propiedad
- Tarifa de la HOA
$ 2,154 / $0
Divulgación. Esta herramienta es para propósitos generales de estimación. Brindar una estimación general de los posibles pagos de la hipoteca y/o los montos de los costos de cierre y se proporciona solo con fines informativos preliminares. La herramienta, su contenido y su salida no pretenden ser un consejo financiero o profesional ni una aplicación, oferta, solicitud o publicidad de ningún préstamo o características de préstamo, y no deben ser su principal fuente de información sobre las posibilidades de hipoteca para usted. Su propio pago de hipoteca y los montos de los costos de cierre probablemente difieran según sus propias circunstancias.
Propiedades cercanas
Inmobiliaria en todo el estado de la Florida, Estados Unidos
Compra o Vende tu casa con nosotros en completa confianza 10 años en el mercado.
Contacto© Copyright 2023 VJMas.com. All Rights Reserved
Made with by Richard-Dev