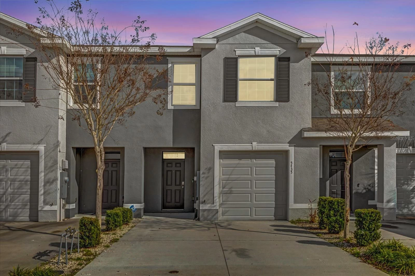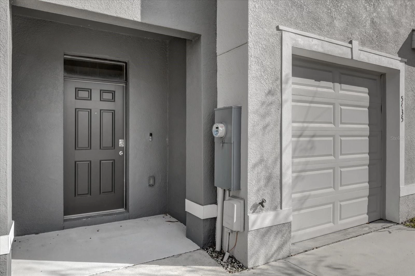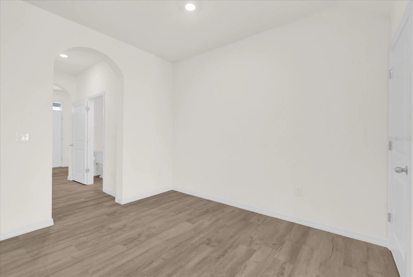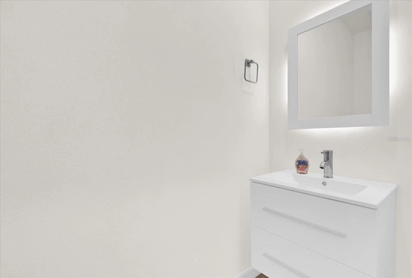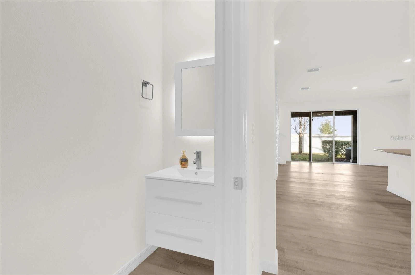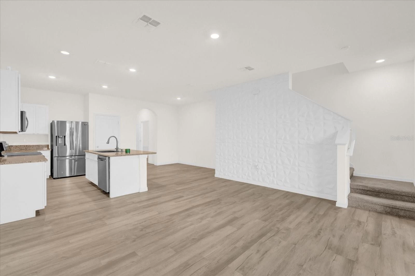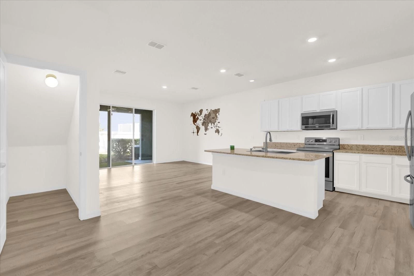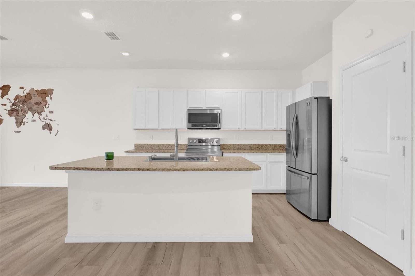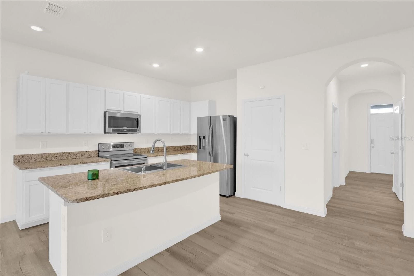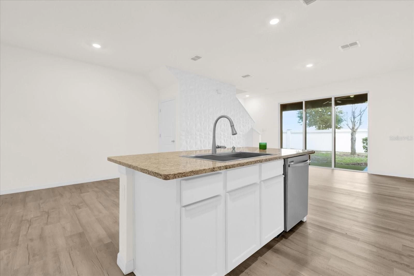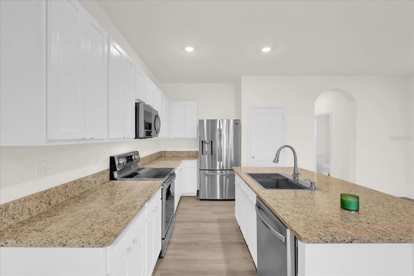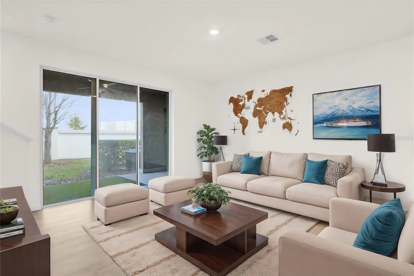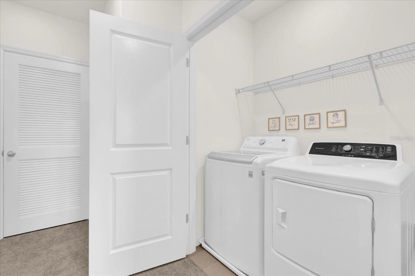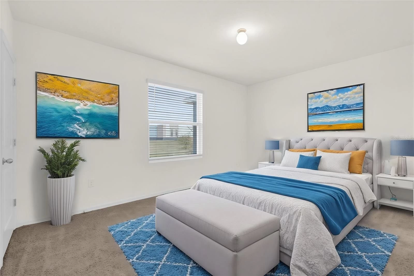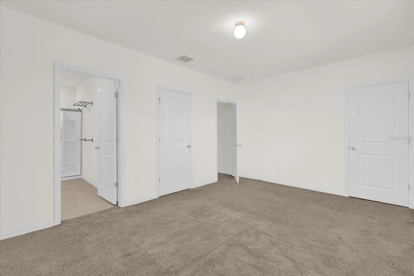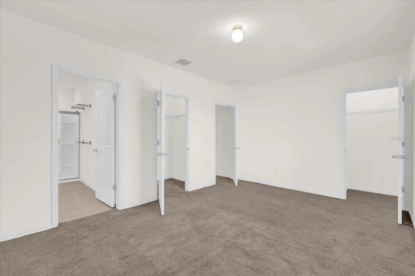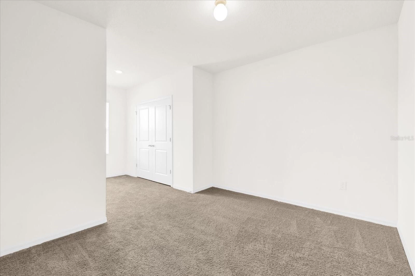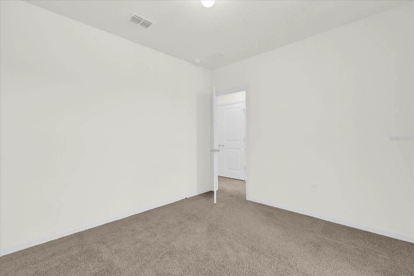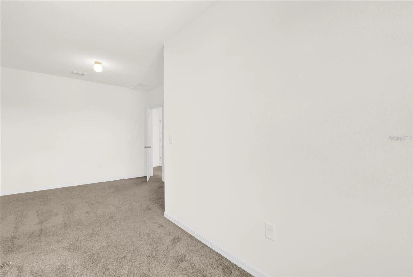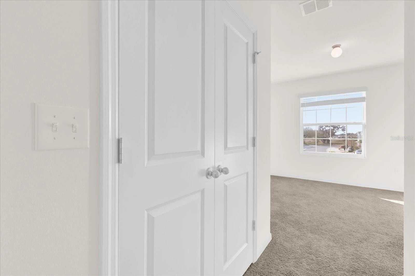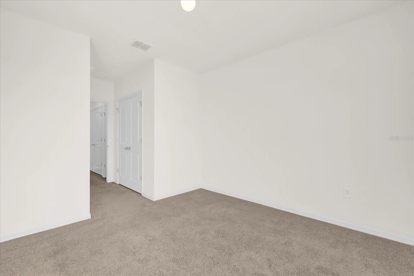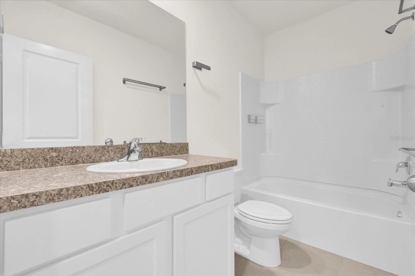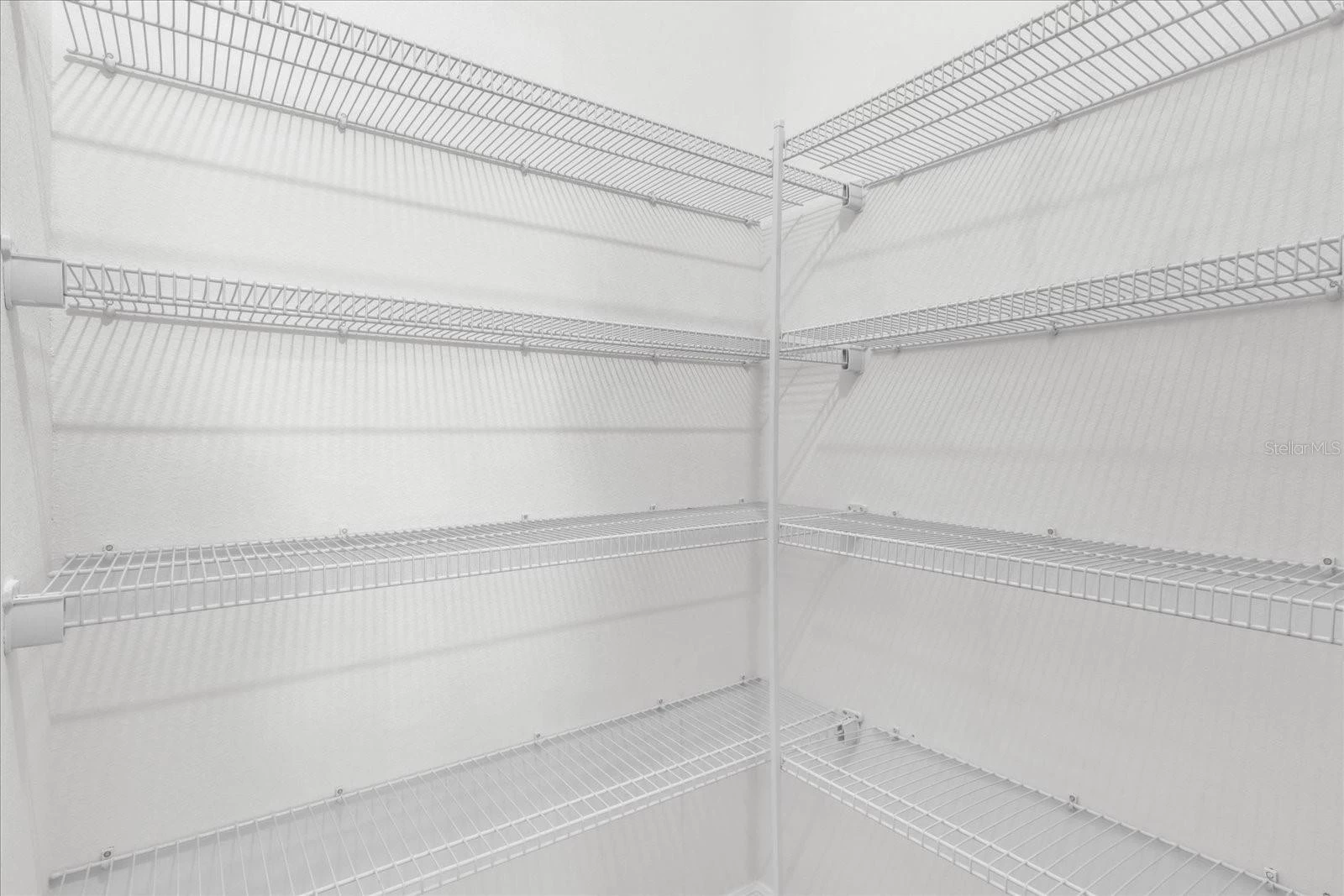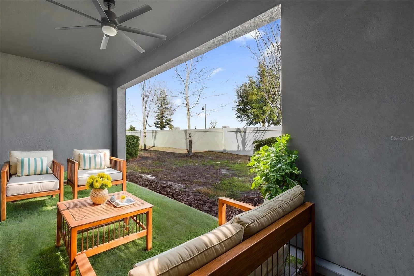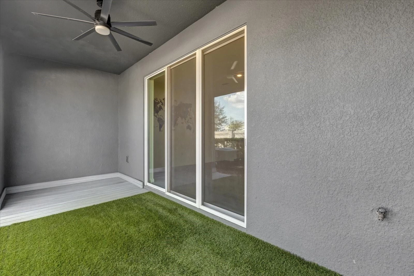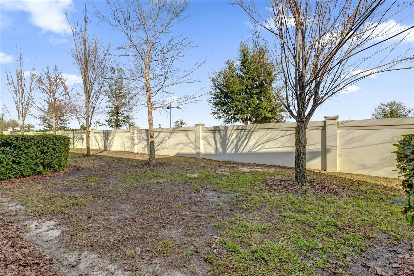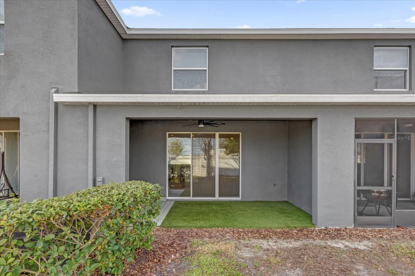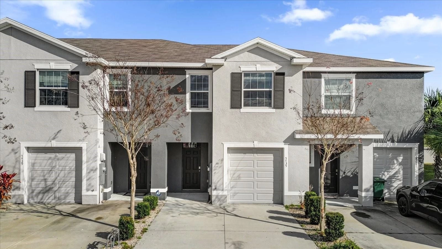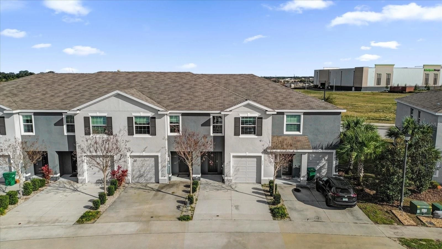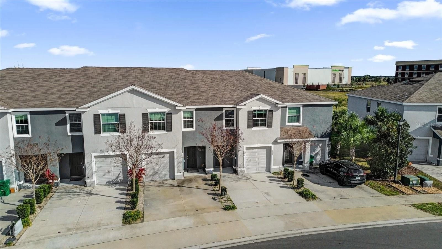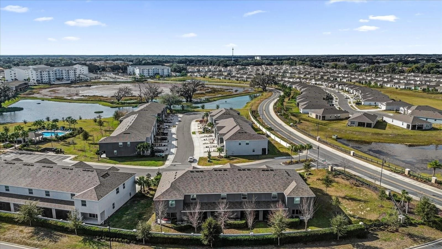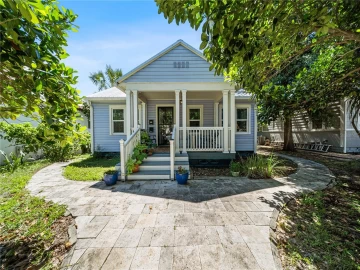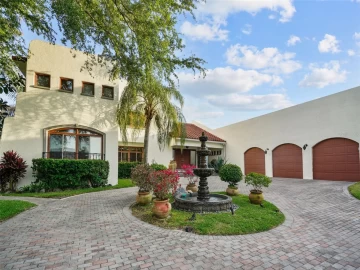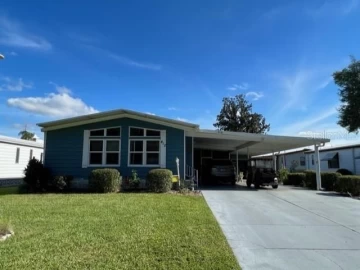Descripción
One or more photo(s) has been virtually staged. This beautifully updated three-bedroom, 2.5-bathroom townhome offers modern living in an unbeatable location. Built with all-concrete block construction, this two-story home is designed for durability and energy efficiency. With shopping, entertainment, and dining just moments away, convenience is just one of the many perks of living here. The open-concept main floor seamlessly blends the living room, dining area, and kitchen, creating an inviting space perfect for both everyday living and entertaining. The kitchen is a chef’s delight, featuring White Bay cabinetry, stainless steel appliances—including a French door-style refrigerator—granite countertops, a spacious pantry, and a large island that provides additional counter space and seating for casual meals and gatherings. A powder room is also conveniently located on the main floor. Upstairs, the primary suite serves as a peaceful retreat, complete with a walk-in closet and an ensuite bathroom featuring double sinks and a walk-in shower for a spa-like experience. Two additional bedrooms share a well-appointed full bathroom with a tub/shower combination. The laundry area is thoughtfully located upstairs for added convenience and includes a washer and dryer. This home boasts Luxury Vinyl Plank flooring throughout the downstairs living areas, ceramic tile in wet areas, and plush carpeting upstairs, adding warmth and comfort to the bedrooms. The family room overlooks a covered lanai, perfect for enjoying your morning coffee or relaxing in the evenings. Don’t miss this fantastic opportunity to own a stunning home in Beaumont! Schedule your showing today!
Payments: HOA: $150/mo / Price per sqft: $142
Comodidades
- Dishwasher
- Dryer
- Electric Water Heater
- Microwave
- Range
- Refrigerator
- Washer
Interior Features
- Cathedral Ceiling(s)
- Ceiling Fan(s)
- High Ceilings
- Kitchen/Family Room Combo
- Open Floorplan
- PrimaryBedroom Upstairs
- Stone Counters
- Thermostat
- Vaulted Ceiling(s)
Ubicación
Dirección: 5435 Dragonfly, WILDWOOD, FL 34785
Calculadora de Pagos
- Interés Principal
- Impuesto a la Propiedad
- Tarifa de la HOA
$ 1,151 / $0
Divulgación. Esta herramienta es para propósitos generales de estimación. Brindar una estimación general de los posibles pagos de la hipoteca y/o los montos de los costos de cierre y se proporciona solo con fines informativos preliminares. La herramienta, su contenido y su salida no pretenden ser un consejo financiero o profesional ni una aplicación, oferta, solicitud o publicidad de ningún préstamo o características de préstamo, y no deben ser su principal fuente de información sobre las posibilidades de hipoteca para usted. Su propio pago de hipoteca y los montos de los costos de cierre probablemente difieran según sus propias circunstancias.
Propiedades cercanas
Inmobiliaria en todo el estado de la Florida, Estados Unidos
Compra o Vende tu casa con nosotros en completa confianza 10 años en el mercado.
Contacto© Copyright 2023 VJMas.com. All Rights Reserved
Made with by Richard-Dev