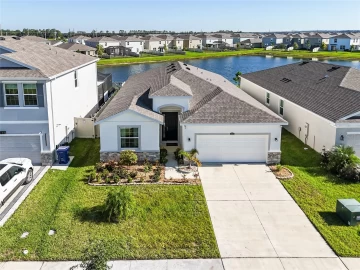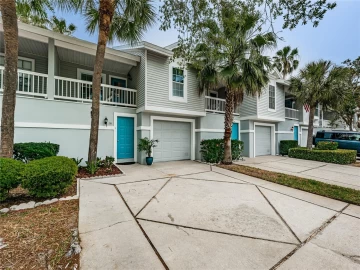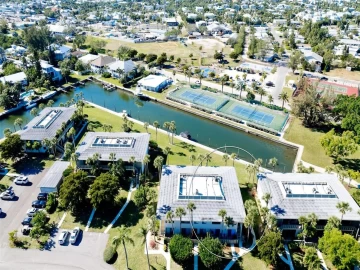Descripción
Coastal Waterfront Luxury! Constructed by Mason Martin with highest quality construction, design and finishes, this elevated home with 3Bed, 4Bath, Office, and Studio has it all including an elevator! A large open foyer with wood accents graces the entrance to this beautiful home and opens to the backyard oasis. A stunning wood staircase leads to the main level of living. A spectacular great room with floor to ceiling windows offers stunning views of the Intercoastal and Watsons Bayou. Vaulted ceilings, shiplap, designer tile, and wood look tile floors provide a coastal feel throughout the open concept design. An expansive covered lanai is located directly outside the living, dining and kitchen areas. The gourmet kitchen design by Epoch Solutions features an oversized island of Caesarstone, Wolf stove, Subzero refrigerator, Miele coffee maker, two farmhouse sinks and many cabinet and storage upgrades. The Butlers pantry includes a beverage center and icemaker. This home has a split floor plan with 2 suites, with a lounge/sitting area access to an outdoor balcony and a full bath on one side of the house and the primary suite at the other end. The primary suite offers vaulted ceilings, tastefully appointed wallcovering, 2 walk in closets and an additional closet for storage. The bathroom has a spa like design with oversized walk in shower and a Biobidet. A Juliet balcony completes this area. Additional living spaces include a laundry room located off the primary suite, an office and a studio with glass doors. The outdoor amenities include a heated saltwater pool with spa and sun shelf, 2 boat lifts, an expansive dock with space for entertaining, and maintenance free Astroturf. An outdoor kitchen features a Kamado Joe grill and built in storage and prep area with a 2 burner propane cook top. The spacious covered area offers plenty of entertaining space for relaxing and dining. A bonus room is located next to one of the 3 garages and opens to the covered area. Call today for your private showing of this luxurious property!
Payments: / Price per sqft: $2215
Comodidades
- Bar Fridge
- Built-In Oven
- Cooktop
- Dishwasher
- Disposal
- Dryer
- Exhaust Fan
- Gas Water Heater
- Ice Maker
- Microwave
- Refrigerator
- Tankless Water Heater
Interior Features
- Cathedral Ceiling(s)
- Ceiling Fan(s)
- Crown Molding
- Elevator
- High Ceilings
- Kitchen/Family Room Combo
- Open Floorplan
- Solid Surface Counters
- Stone Counters
- Walk-In Closet(s)
- Wet Bar
- Window Treatments
Ubicación
Dirección: 603 Crestwood, HOLMES BEACH, FL 34217
Calculadora de Pagos
- Interés Principal
- Impuesto a la Propiedad
- Tarifa de la HOA
$ 31,656 / $0
Divulgación. Esta herramienta es para propósitos generales de estimación. Brindar una estimación general de los posibles pagos de la hipoteca y/o los montos de los costos de cierre y se proporciona solo con fines informativos preliminares. La herramienta, su contenido y su salida no pretenden ser un consejo financiero o profesional ni una aplicación, oferta, solicitud o publicidad de ningún préstamo o características de préstamo, y no deben ser su principal fuente de información sobre las posibilidades de hipoteca para usted. Su propio pago de hipoteca y los montos de los costos de cierre probablemente difieran según sus propias circunstancias.
Propiedades cercanas
Inmobiliaria en todo el estado de la Florida, Estados Unidos
Compra o Vende tu casa con nosotros en completa confianza 10 años en el mercado.
Contacto© Copyright 2023 VJMas.com. All Rights Reserved
Made with by Richard-Dev

























































































