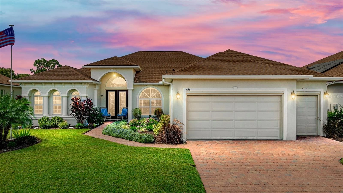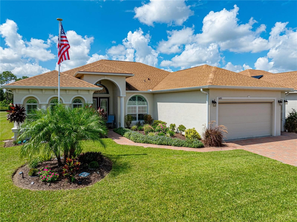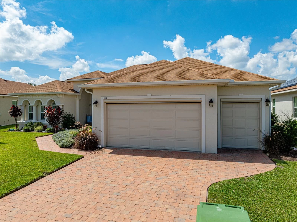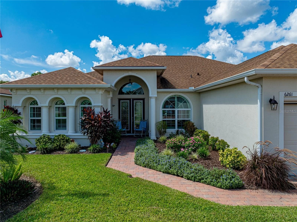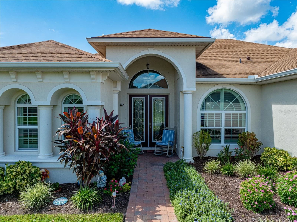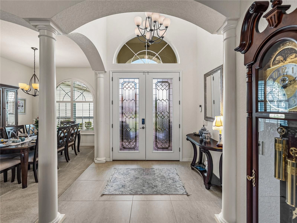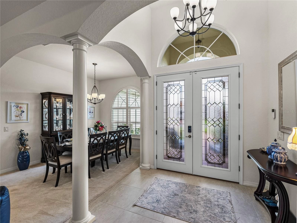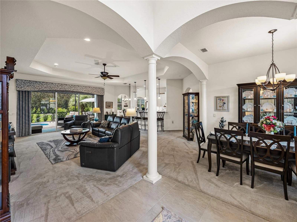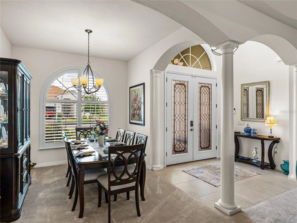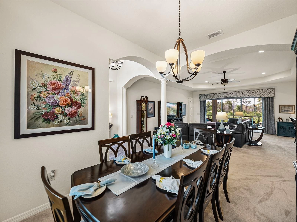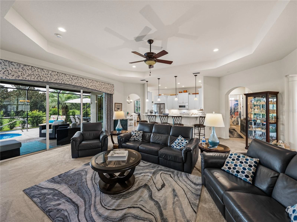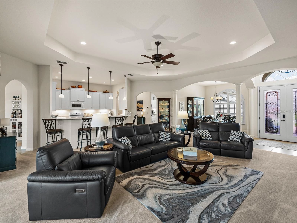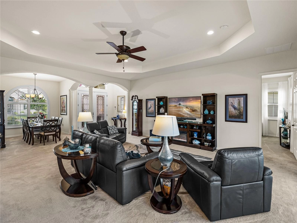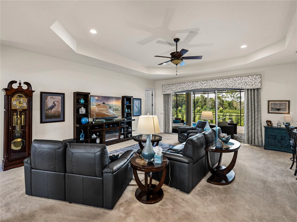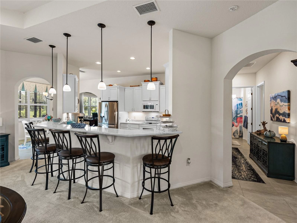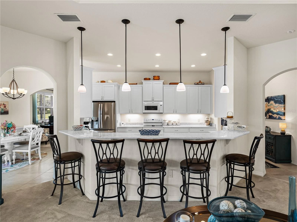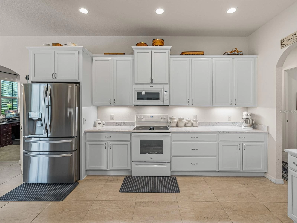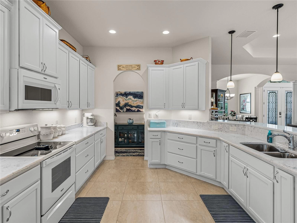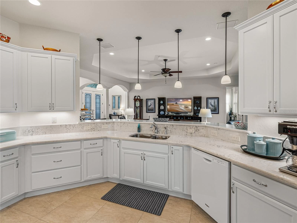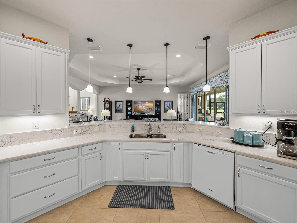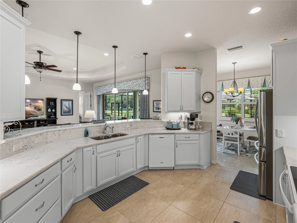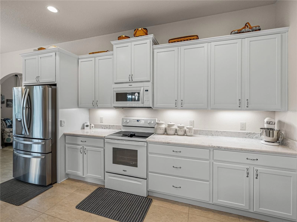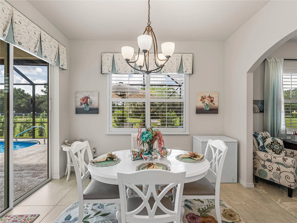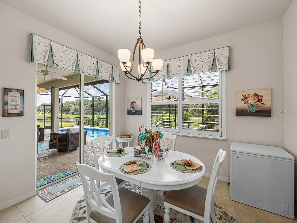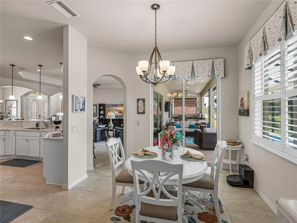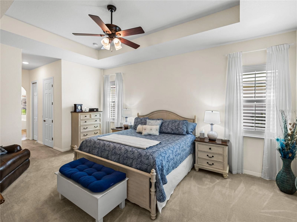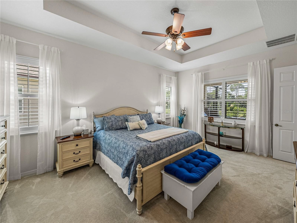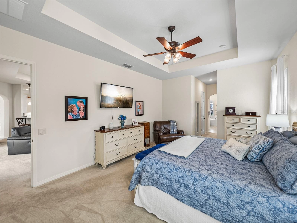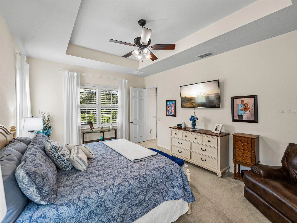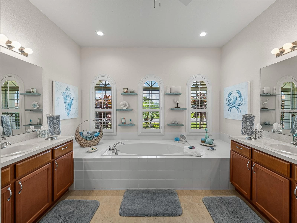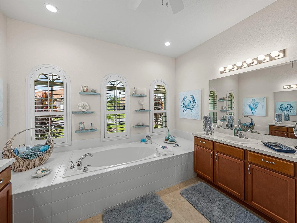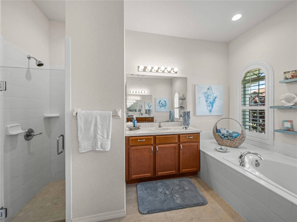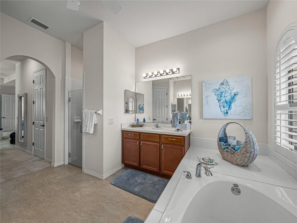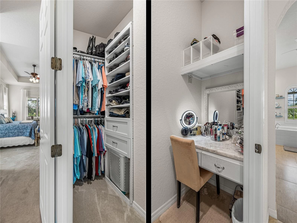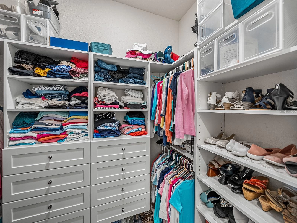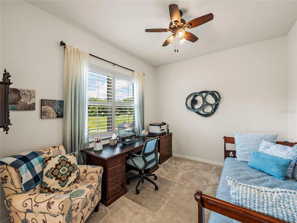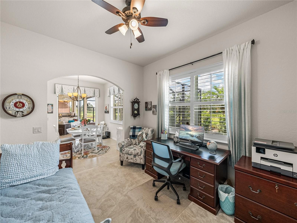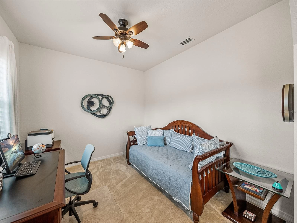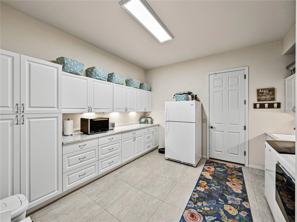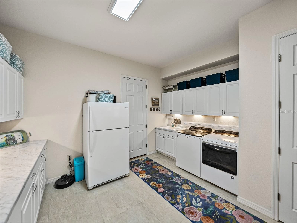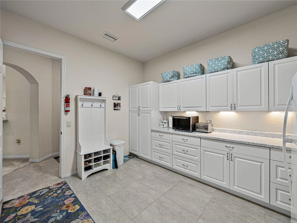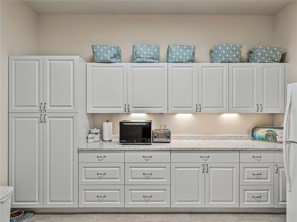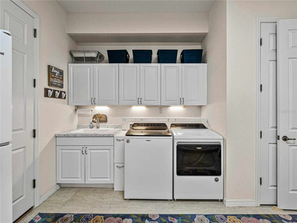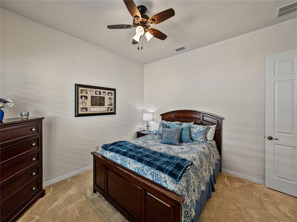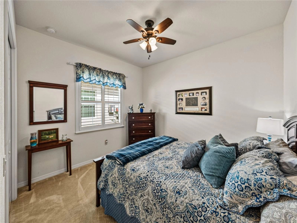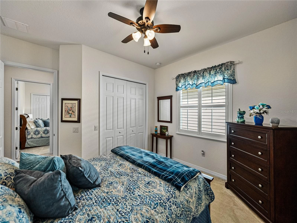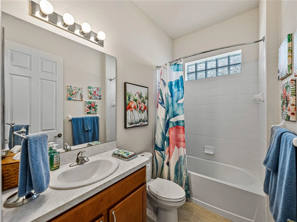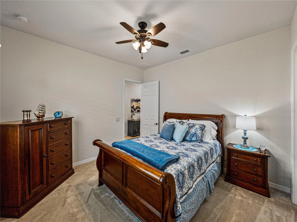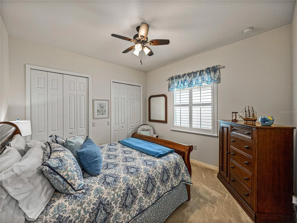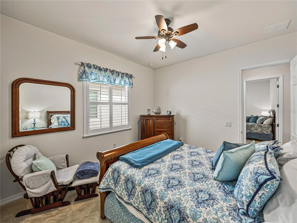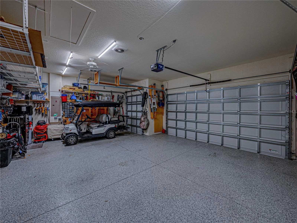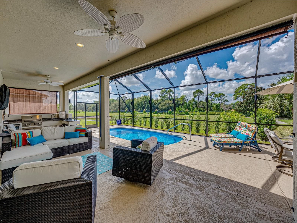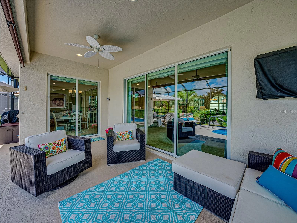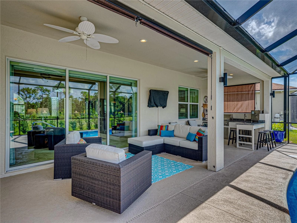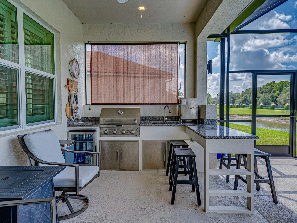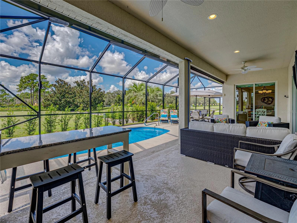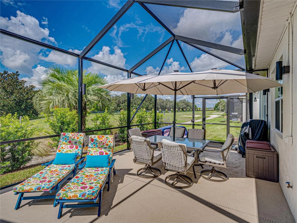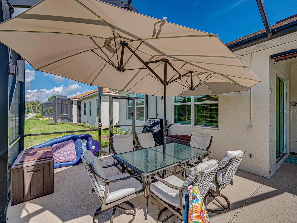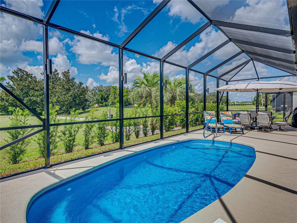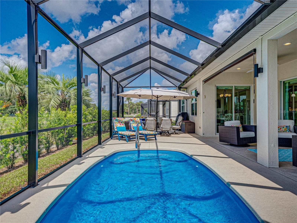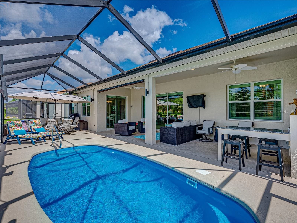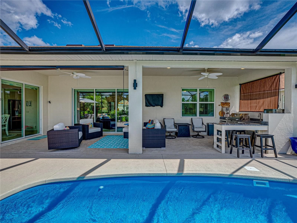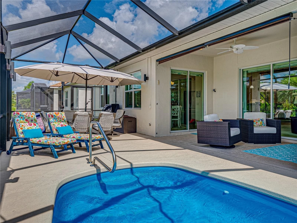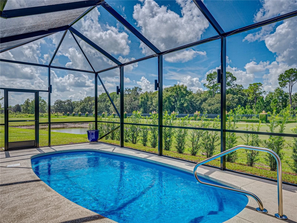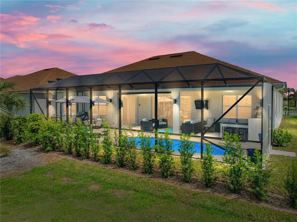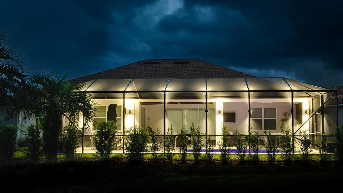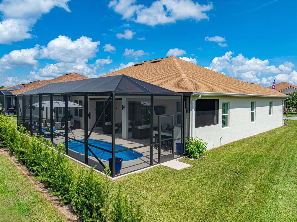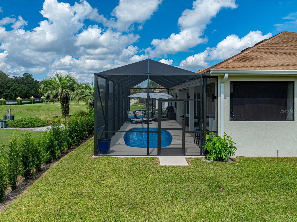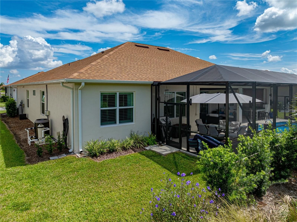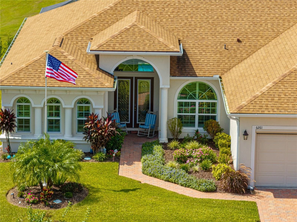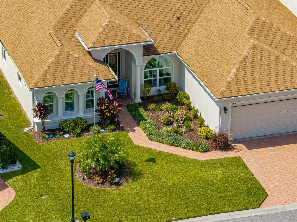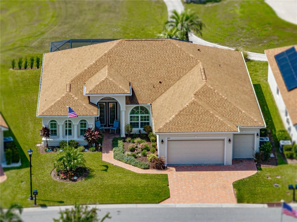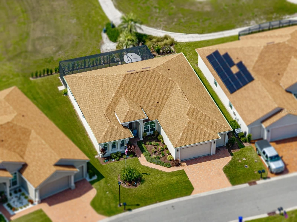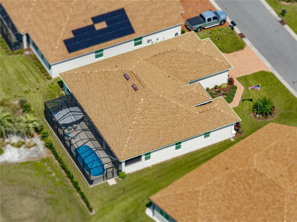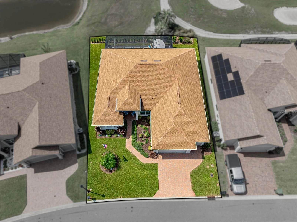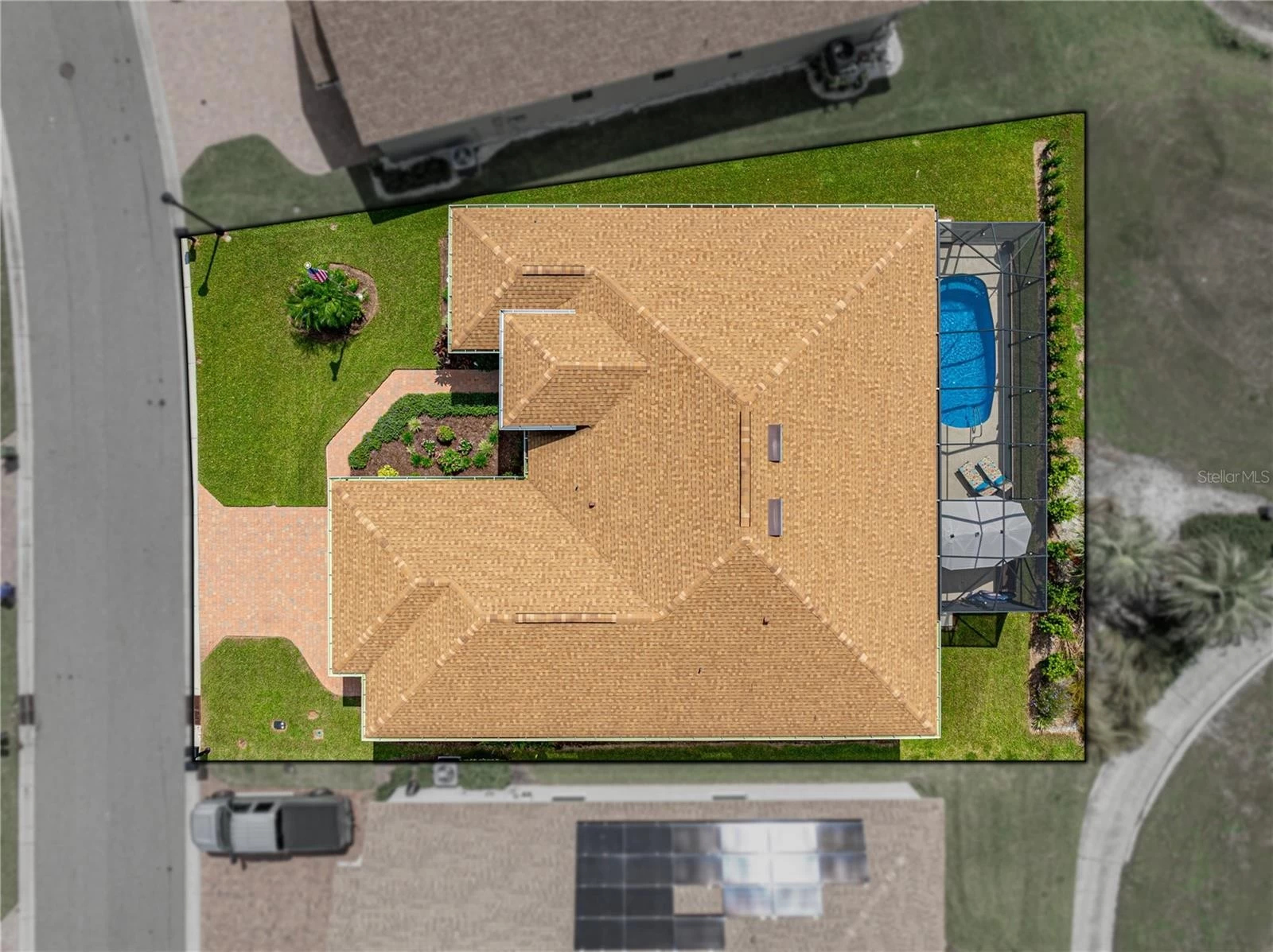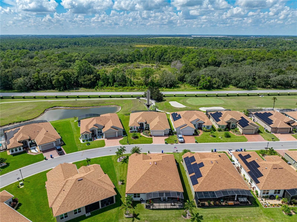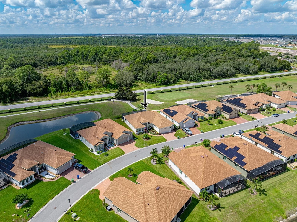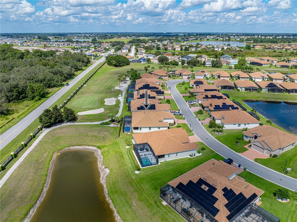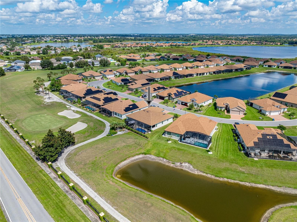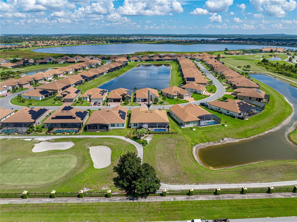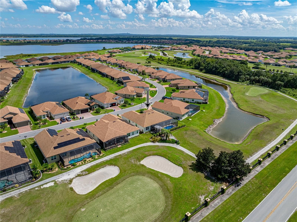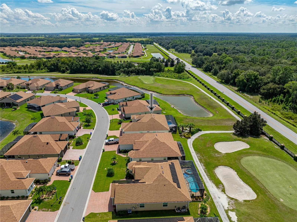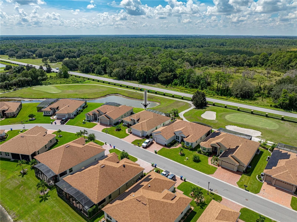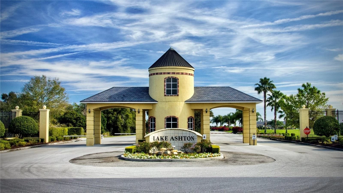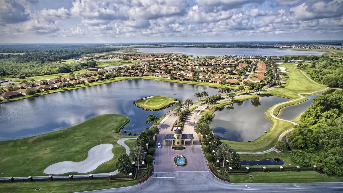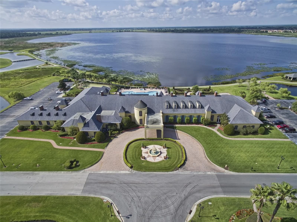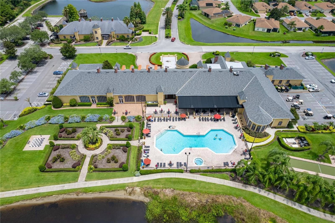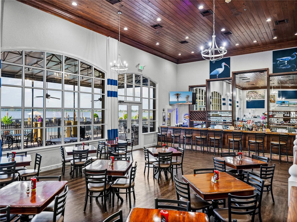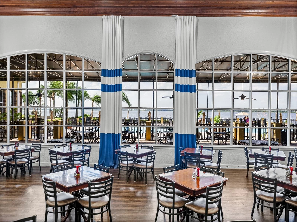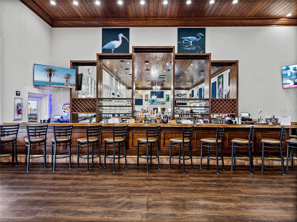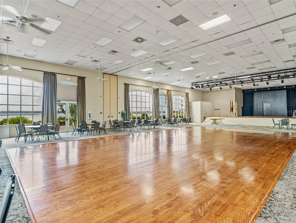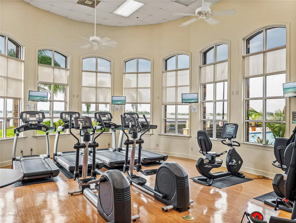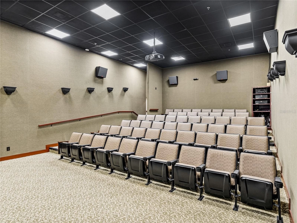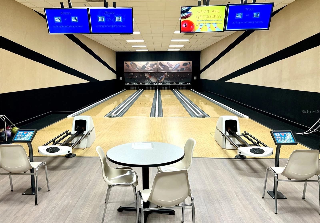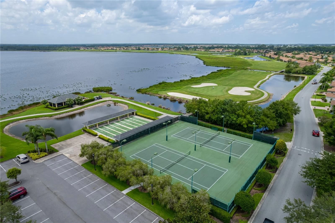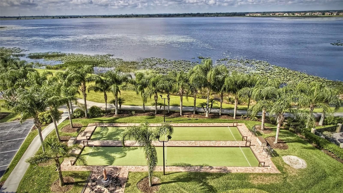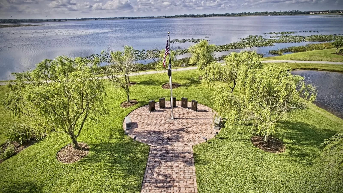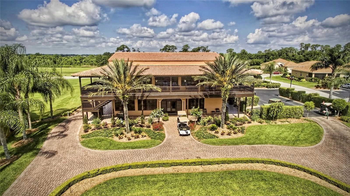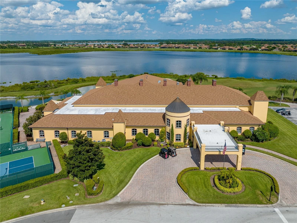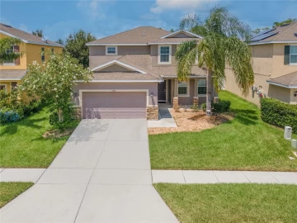Descripción
Luxury living at its finest! From the stunning, meticulously maintained landscaping to the oversized screened enclosure, lighted, in-ground pool and well-appointed outdoor kitchen , this delightful Ashton floor plan home (3-bed, 2-bath with den, 2,512 sq. ft.) is exquisite in every detail. It is a certified Green Home by Environments for Living, providing significant energy savings. Among the dramatically beautiful features of the home is the front entry full leaded glass French doors with sidelight. Kitchen cabinets are Seacrest Birch Mirage in white and bath cabinets are Skyler Maple color. The kitchen cabinets feature a bump up and a bump out with refrigerator end cabinet and soft close drawers. Counters are Helix Silestone with ½” bullnose edge. Plantation shutters adorn the windows. Custom window treatments finish the full wall of 8’ glass sliders across the back of the home. The flex room has cabinets for added storage, and a utility sink. The home has a water softener system, and custom hardware, lighting, and fans throughout. The master bath hosts his and her custom closets and a granite-topped makeup table. The oversized, spacious veranda (with custom floor, fans and lighting) will be your favorite spot, as it offers a very well designed, custom outdoor kitchen and an in-ground, heated, salt-water pool that is 21’ 9” long and 10’ 6” wide. The home also features an oversized garage (extended 2’ from standard to accommodate longer vehicles) with custom epoxy flooring, golf cart garage door, Skeeter Beater garage screens on both doors and widened paver driveway. Beautiful inside and out, this 3-year old home is a perfect example of tasteful, comfortable living at its best! Please note the washer and dryer do not convey with purchase. The property is in Lake Ashton, central Florida’s premier 55+ community. With two 18-hole golf courses, a 26,000 sq ft club house and a 26,000+ sq ft Health and Fitness Center, pickle ball and tennis courts, a bowling alley, 2 restaurants and much more. Activities are abundant in this exceptional, active-adult community. Schedule your personal showing today!
Payments: HOA: $5/mo / Price per sqft: $259
Comodidades
- Dishwasher
- Disposal
- Electric Water Heater
- Microwave
- Range
- Refrigerator
- Water Softener
Interior Features
- Attic Ventilator
- Coffered Ceiling(s)
- High Ceilings
- Solid Wood Cabinets
- Stone Counters
- Thermostat
- Walk-In Closet(s)
- Window Treatments
Ubicación
Dirección: 6261 Pinehurst, WINTER HAVEN, FL 33884
Calculadora de Pagos
- Interés Principal
- Impuesto a la Propiedad
- Tarifa de la HOA
$ 3,118 / $0
Divulgación. Esta herramienta es para propósitos generales de estimación. Brindar una estimación general de los posibles pagos de la hipoteca y/o los montos de los costos de cierre y se proporciona solo con fines informativos preliminares. La herramienta, su contenido y su salida no pretenden ser un consejo financiero o profesional ni una aplicación, oferta, solicitud o publicidad de ningún préstamo o características de préstamo, y no deben ser su principal fuente de información sobre las posibilidades de hipoteca para usted. Su propio pago de hipoteca y los montos de los costos de cierre probablemente difieran según sus propias circunstancias.
Propiedades cercanas
Inmobiliaria en todo el estado de la Florida, Estados Unidos
Compra o Vende tu casa con nosotros en completa confianza 10 años en el mercado.
Contacto© Copyright 2023 VJMas.com. All Rights Reserved
Made with by Richard-Dev