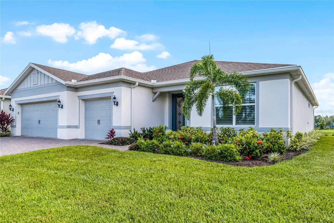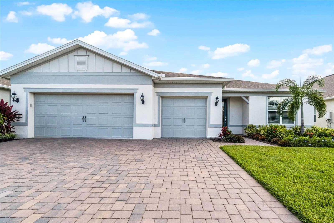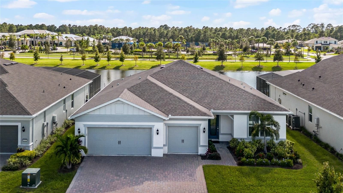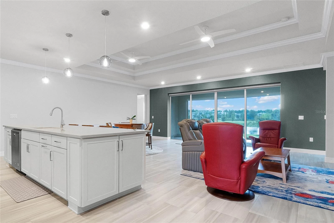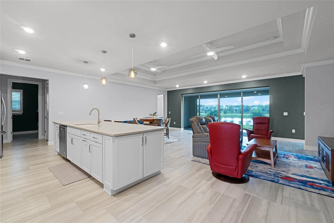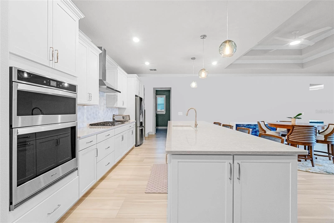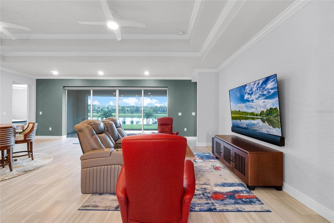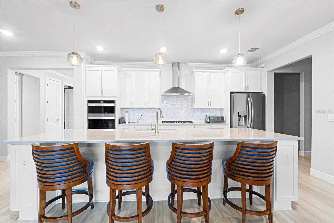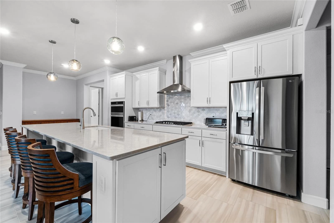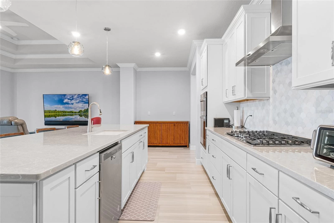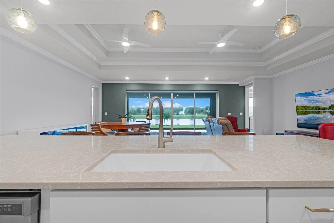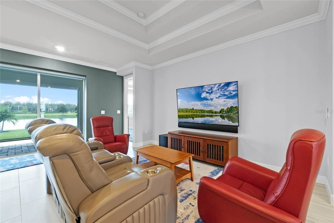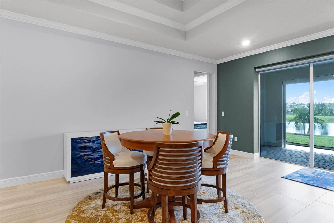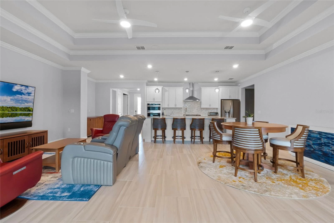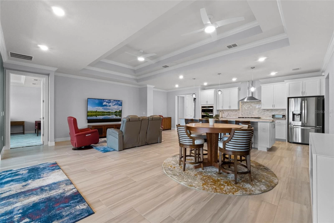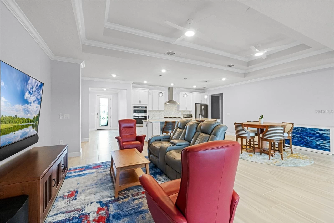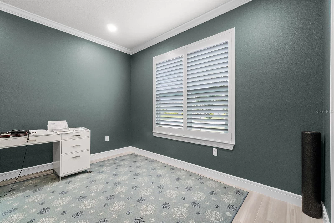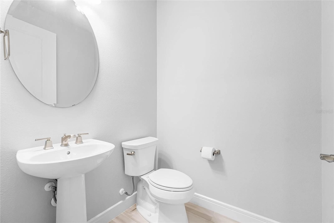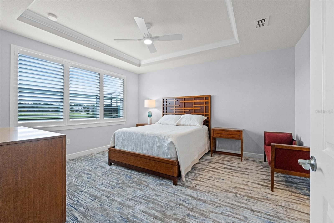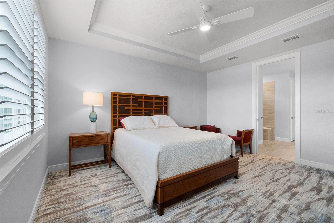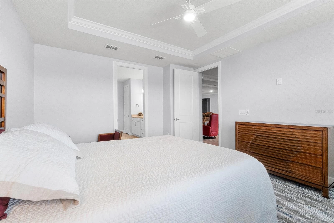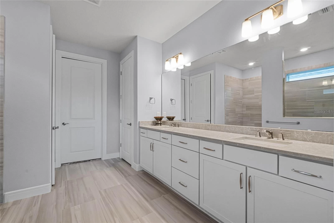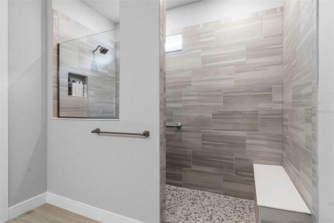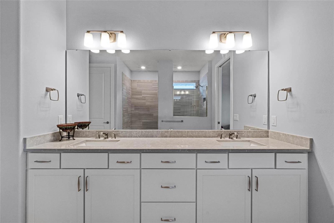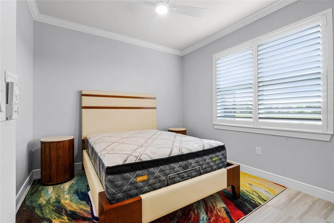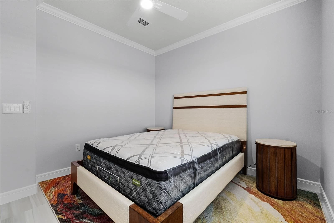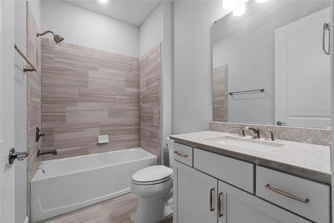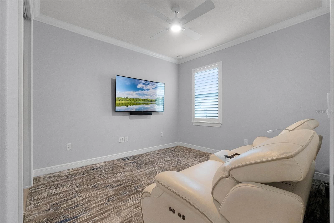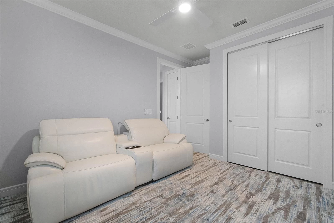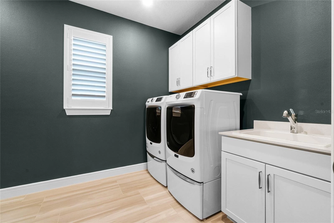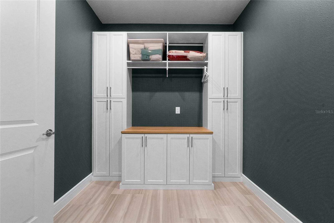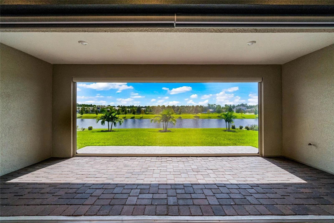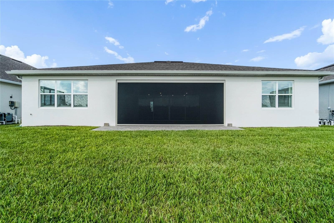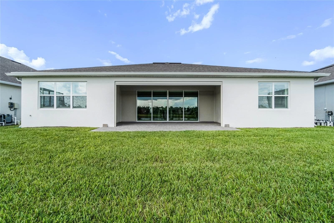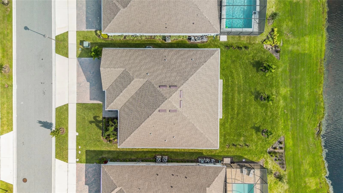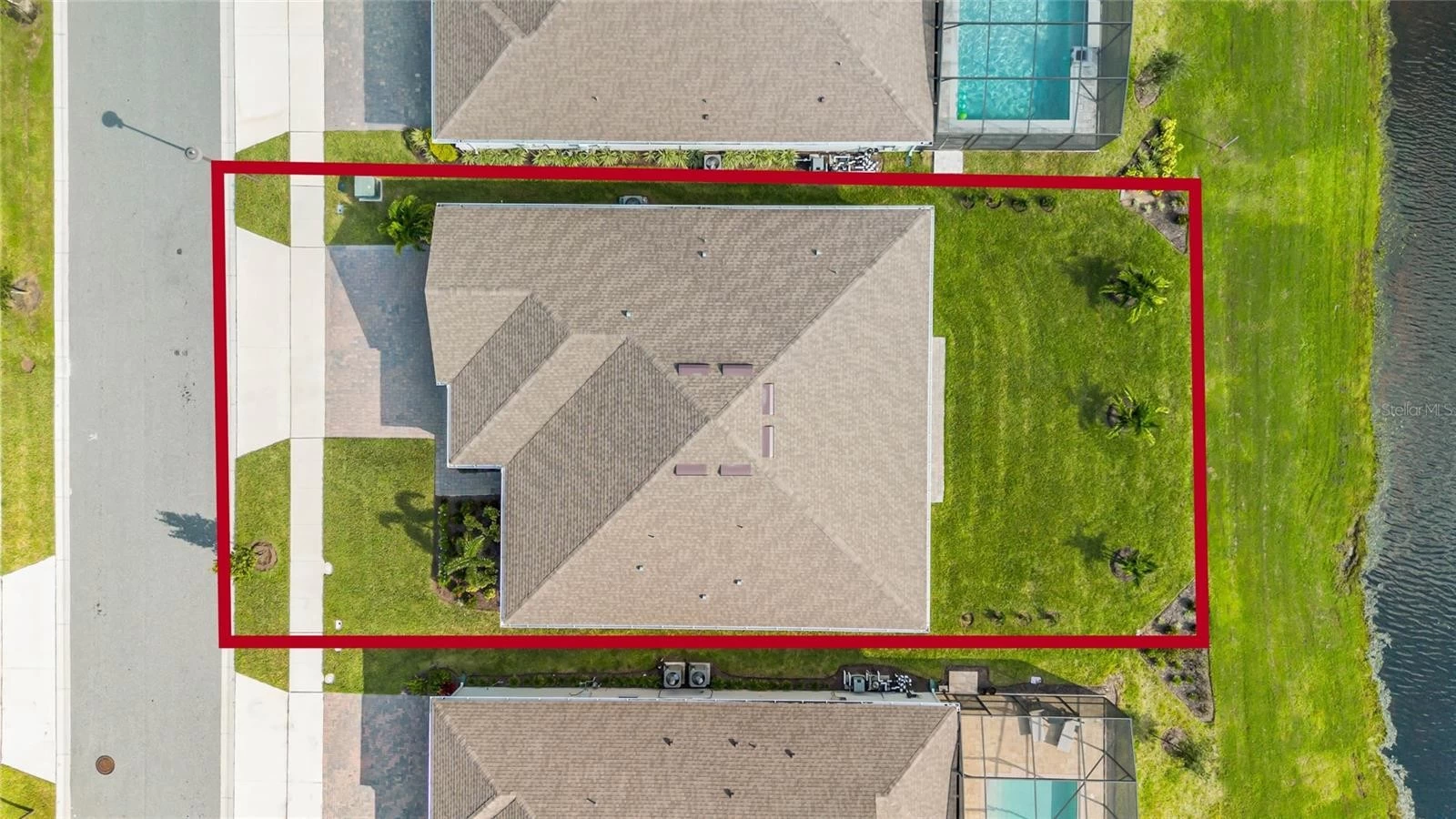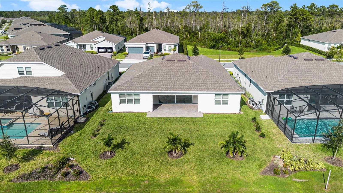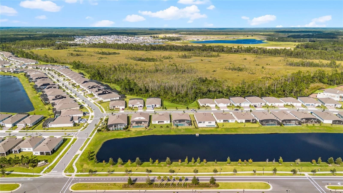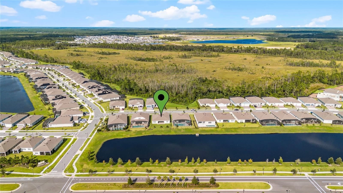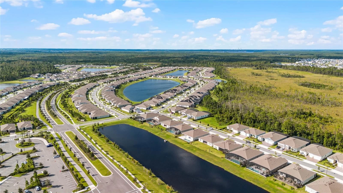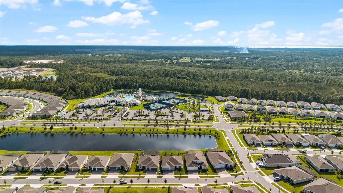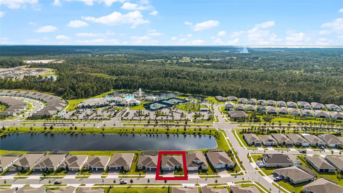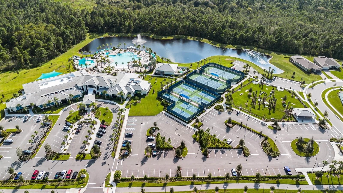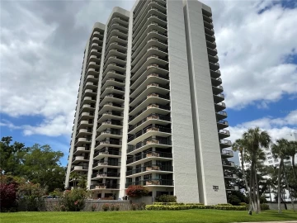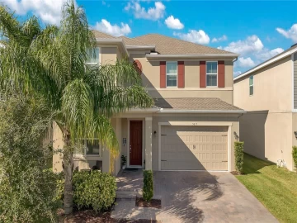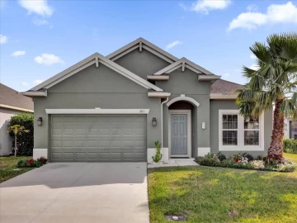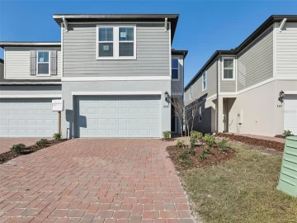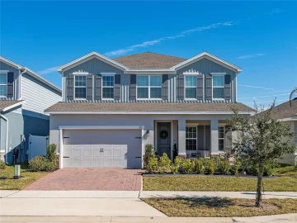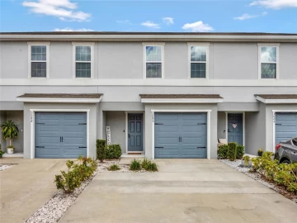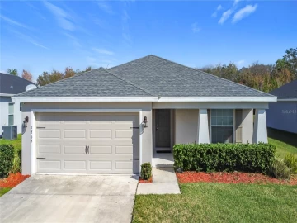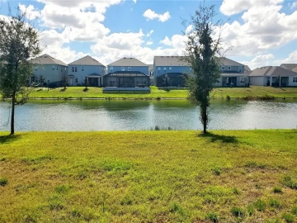Descripción
Welcome to your retirement retreat! Over $180,000 in builder and post-closing upgrades on a premium WATERFRONT lot. In the highly sought-after active adult community of Del Webb Sunbridge, this stunning 2022 built Stardom floorplan by Pulte offers 3 bedrooms, 2.5 baths plus a bonus room in 2,270 square feet of beautiful living space. Attention to detail and upgrades are evident throughout the home. The kitchen features an oversized island, modern finishes, natural gas cooktop, and open space for entertaining. Plantation shutters throughout provide classic style, while remote-controlled retractable darkening blinds on the fully retractable sliding doors provide ease of use and convenience. Step outside to your extended covered lanai, complete with a remote-controlled retractable screen to enjoy water views in total comfort. Every room and piece of trim has been meticulously repainted, making this better than new from the builder. The CALIFORNIA CLOSETS in each bedroom and the laundry room provide ample storage solutions with a custom touch. This home also boasts a THREE-CAR GARAGE for extra parking and storage space. Del Webb's premier amenities include 24-hour guard-gated security, fiber optic internet, and access to top-notch recreational facilities such as pickleball and tennis, pools, a 27,000 square foot clubhouse with fitness, an on-site restaurant and a vibrant schedule of community-organized social events. If you're looking for a low-maintenance lifestyle in an active, amenity-rich community, this home is a must-see. Save nearly $100,000 over building this home new. Some appliances have never been used. You must see to appreciate the attention to detail.
Payments: HOA: $422/mo / Price per sqft: $350
Comodidades
- Built-In Oven
- Convection Oven
- Cooktop
- Dishwasher
- Disposal
- Gas Water Heater
- Microwave
- Range
- Refrigerator
- Tankless Water Heater
Interior Features
- Ceiling Fan(s)
- Crown Molding
- High Ceilings
- Living Room/Dining Room Combo
- Open Floorplan
- Split Bedroom
- Stone Counters
- Thermostat
- Tray Ceiling(s)
- Window Treatments
Ubicación
Dirección: 6308 Mossy Oak, ST CLOUD, FL 34771
Calculadora de Pagos
- Interés Principal
- Impuesto a la Propiedad
- Tarifa de la HOA
$ 3,813 / $0
Divulgación. Esta herramienta es para propósitos generales de estimación. Brindar una estimación general de los posibles pagos de la hipoteca y/o los montos de los costos de cierre y se proporciona solo con fines informativos preliminares. La herramienta, su contenido y su salida no pretenden ser un consejo financiero o profesional ni una aplicación, oferta, solicitud o publicidad de ningún préstamo o características de préstamo, y no deben ser su principal fuente de información sobre las posibilidades de hipoteca para usted. Su propio pago de hipoteca y los montos de los costos de cierre probablemente difieran según sus propias circunstancias.
Propiedades cercanas
Inmobiliaria en todo el estado de la Florida, Estados Unidos
Compra o Vende tu casa con nosotros en completa confianza 10 años en el mercado.
Contacto© Copyright 2023 VJMas.com. All Rights Reserved
Made with by Richard-Dev