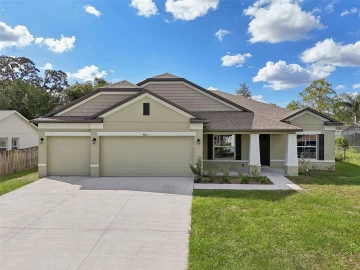Descripción
Built in 1985 this custom two-story pool home was designed by the Statz family, who also owned a large, local, iconic gift store. The features of this home reflect details unique to Statz and the 1980’s era it was built. Touch plate dimmable lighting throughout the house, with a 30’ high tongue in groove wood ceiling over the sunken living area with a fireplace, lots of lighting and 2 ceiling fans make for lovely living. French doors overlook the screened-in, heated saltwater pool and waterfall spa. The large windows above the French doors create a beautiful floor to ceiling view. The private dining room is just 2 steps up from the living area. It has a pocket door which closes it off from the kitchen. Kitchen is oversized with updated shaker cabinetry and matching Frigidaire appliances. A breakfast / dining area in front of the double sliding doors in the kitchen, opens up to a split-level outdoor entertainment deck. A privacy fence with beautiful landscape lighting, palm trees and lit mature oak trees make this area perfect for alfresco dining and entertaining. The oversized primary bedroom has double doors with 2 separate closets, a large spa bath with a door opening to a private deck next to the pool with mature lit palm trees and wrap around bench seating. The bedroom also has a fireplace it shares w/the living room. The large bedroom across from the primary has sliding glass doors opening to a beautiful front yard patio. A half bath (guest bath) is just outside the room’s double doors. The two upstairs bedrooms are split by a loft overlooking the living area -currently with a pool table / table tennis and library vibe. They share a bathroom which has its own linen closet. Each bedroom is oversized and has a ladder leading up to a loft space so unique to this house. Hidden closets behind closets in both rooms. Have we mentioned there’s a lot of storage space you can enter the home through the front double doors or through the 2.5 car garage leading into the laundry area with plenty of cabinets and then take a right into the oversized kitchen area. Tile floors downstairs and plank faux wood upstairs make cleaning easy. Easy proximity to the rec center and golf course/country club (you may receive a free 3-month membership w/this home), and many Elementary schools, including IB. Entertaining here is fun and many call this ‘the ski lodge house’. You must see this home before you consider others in the Tampa area. Home Features:*New Roof 2023*Two outside landscaped entertainment decks with recently replaced wood*RO reverse osmosis filtered water system in kitchen*Water softener*Updated kitchen cabinet face-November 2020*Spa-like oversized bath *Newly replaced well water, 120g tank for sprinkler system*Two car garage plus golf cart area*New Panels Screened over Salt water heated pool +gas spa *4 bedroom 2 1/2 bath*Each upstairs bedroom has a loft with stairs making them two-story bedrooms*Walk-in attic storage space *Garage attic space*Lots of closets*Original intercom stereo system upgraded to Bluetooth through the home*New Pool Pump Motor 2024*Sidewalks*Lovely neighbors *10 minutes to USF, Busch Gardens and Hospitals*20 minutes to downtown*30 minutes to the airport.*Quick access to I-75 I -4 .
Payments: HOA: $10.42/mo / Price per sqft: $201
Comodidades
- Bar Fridge
- Disposal
- Dryer
- Electric Water Heater
- Exhaust Fan
- Freezer
- Ice Maker
- Kitchen Reverse Osmosis System
- Microwave
- Range
- Range Hood
- Refrigerator
- Trash Compactor
- Washer
- Water Filtration System
- Water Softener
Interior Features
- Ceiling Fans(s)
- Central Vaccum
- Eating Space In Kitchen
- High Ceiling(s)
- Open Floorplan
- Primary Bedroom Main Floor
- Solid Wood Cabinets
- Stone Counters
- Thermostat
- Vaulted Ceiling(s)
- Walk-In Closet(s)
- Wet Bar
Ubicación
Dirección: 6410 E 112th, TEMPLE TERRACE, FL 33617
Calculadora de Pagos
- Interés Principal
- Impuesto a la Propiedad
- Tarifa de la HOA
$ 3,688 / $0
Divulgación. Esta herramienta es para propósitos generales de estimación. Brindar una estimación general de los posibles pagos de la hipoteca y/o los montos de los costos de cierre y se proporciona solo con fines informativos preliminares. La herramienta, su contenido y su salida no pretenden ser un consejo financiero o profesional ni una aplicación, oferta, solicitud o publicidad de ningún préstamo o características de préstamo, y no deben ser su principal fuente de información sobre las posibilidades de hipoteca para usted. Su propio pago de hipoteca y los montos de los costos de cierre probablemente difieran según sus propias circunstancias.
Propiedades cercanas
Inmobiliaria en todo el estado de la Florida, Estados Unidos
Compra o Vende tu casa con nosotros en completa confianza 10 años en el mercado.
Contacto© Copyright 2023 VJMas.com. All Rights Reserved
Made with by Richard-Dev































































