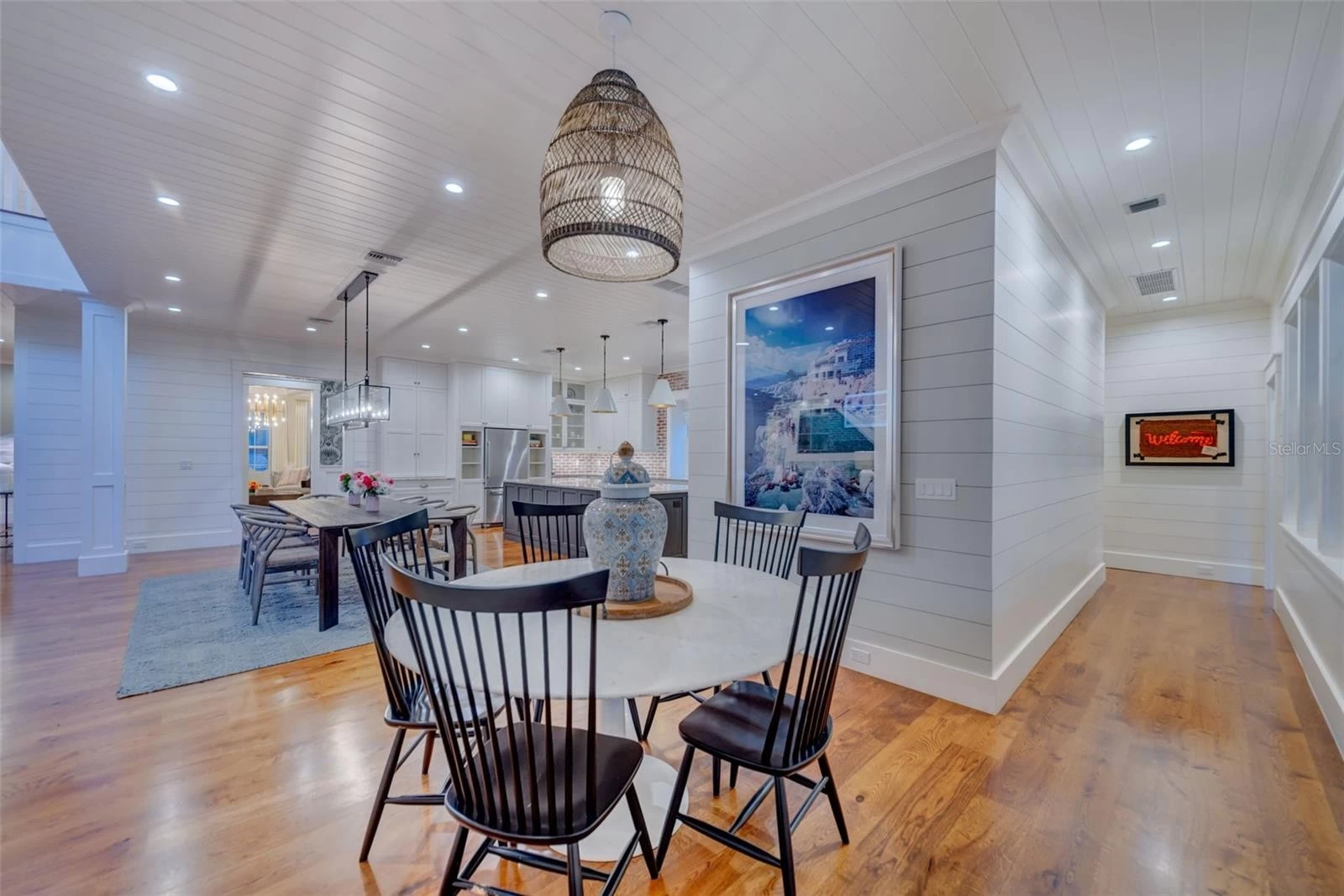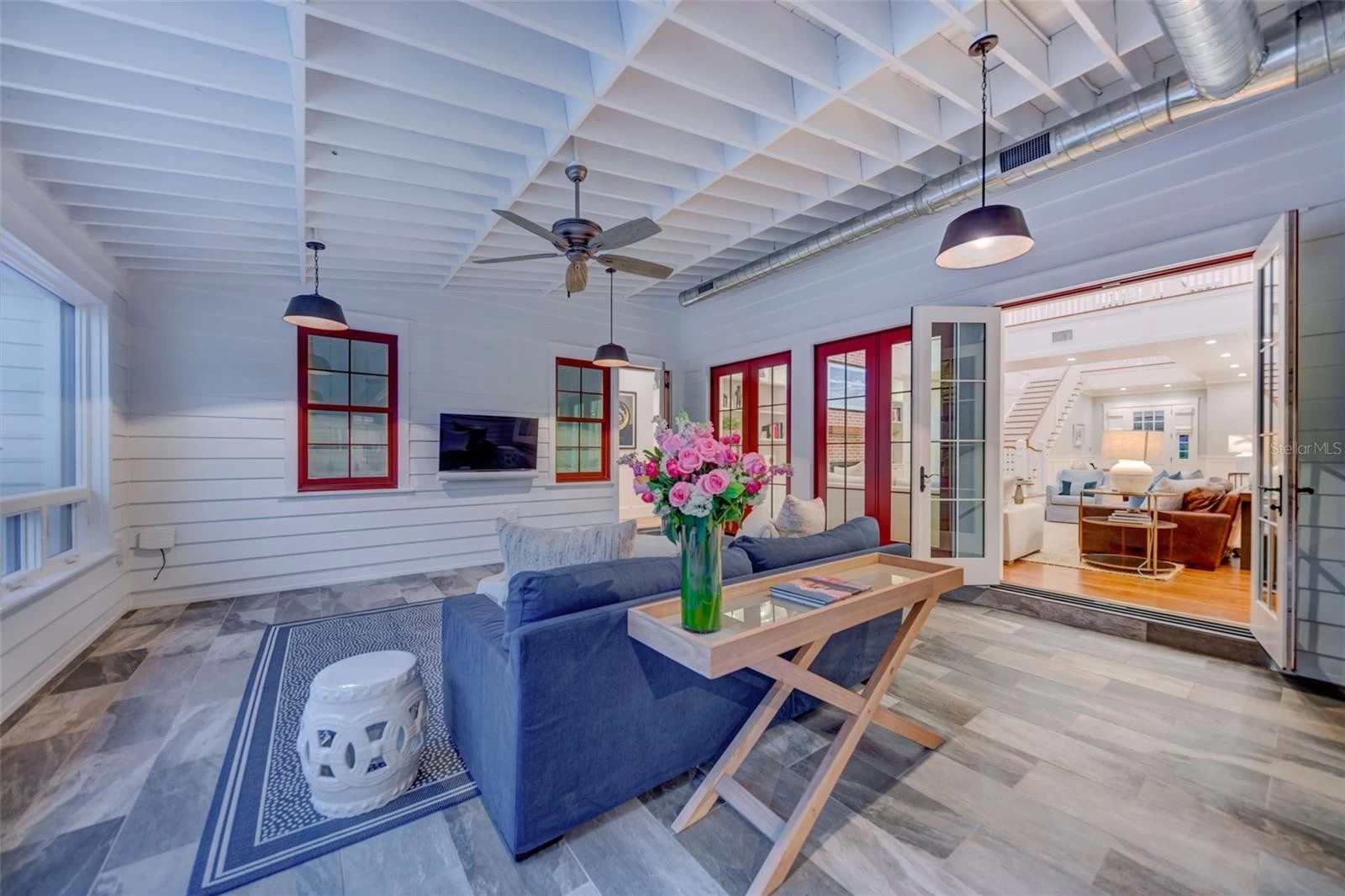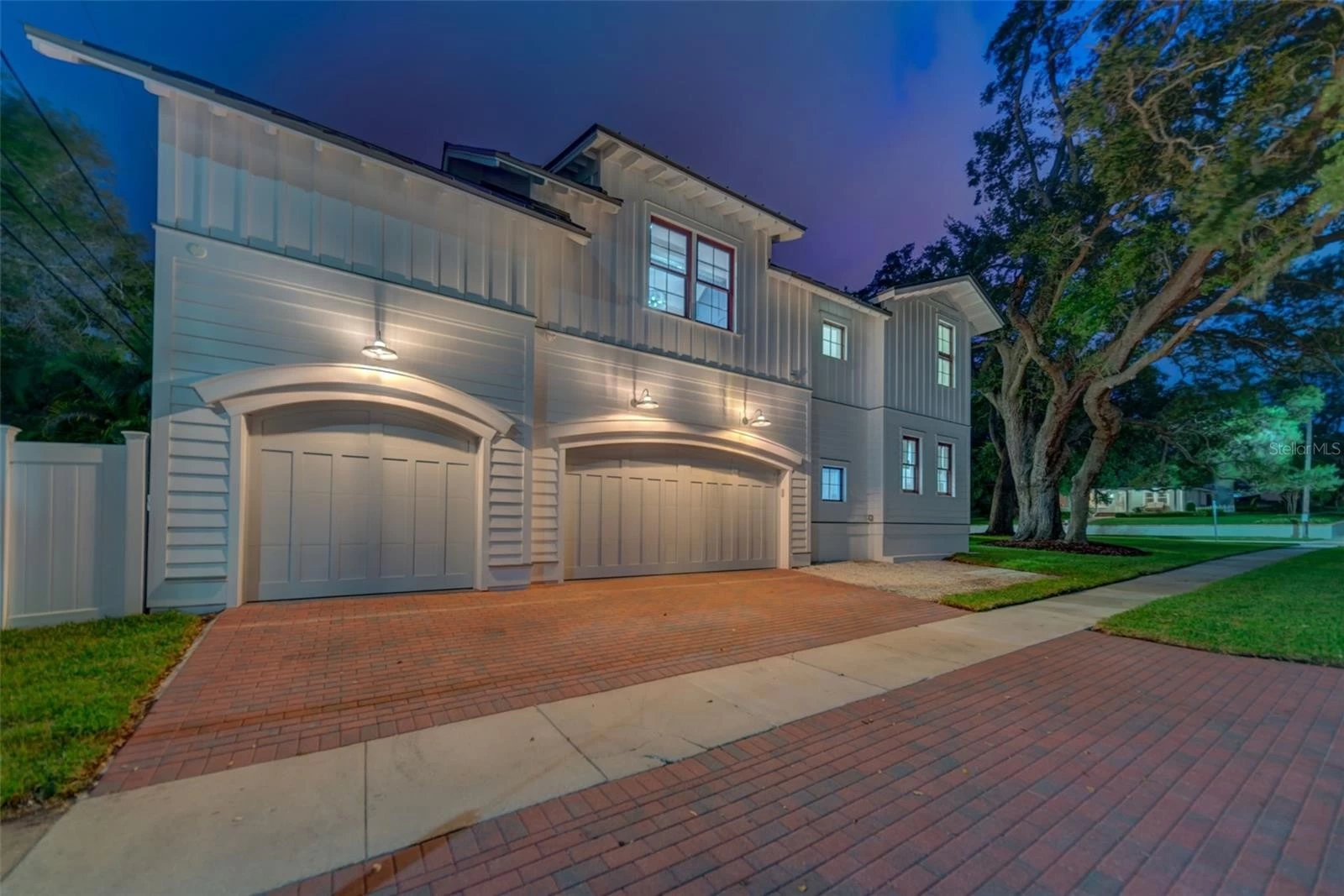Descripción
A truly masterful achievement of concept and design, this stunning designer ready custom 8,245 sqft residence built by Monogram builders showcases exquisite craftsmanship "3-miles of custom shiplap", classic elegance & cutting edge design. Meticulously maintained and landscaped - AstroTurf hardscaped backyard - this 13,774 sqft corner lot is located on one of Dunedin's brick streets - walkable to the downtown core of the community. Step into Timeless Elegance: 28' foot grand entry, engineered white oak wide plank hardwood floors, 20-foot 1/2 face brick natural gas fireplace, 7" baseboard molding & custom window treatments. The parlor offers peaceful solace from any busy day: board & batten, v-groove ceiling & chandelier. The great room, illuminated by natural light, features a "smart home" whole home interior & exterior audio powered by Savant, commercial-grade WiFi system, state-of-the-art security system fully extendible, built-in cabinets & mounted TV. Culinary kitchen: quartz top center island with farm sink, 3-pendant lights, Fishel & Paykel dishwasher, warming drawer, 3-pendant lights, 6-burner gas range, 2x ovens, range hood, brick backsplash, barn door walk-in pantry. French doors open to the family sunroom overlooking the private fenced backyard with pool powered by a heat pump (warm in the winters cool in the summers). This home is an entertainers delight and can easily accommodate upwards of 200 people! Butler pantry: granite top, sink, ice maker, walk-in pantry. Sumptuous first floor owner's retreat: beamed ceilings, shiplap, 2 decorator chandeliers, his/her sizeable custom master closet, desk. 8' frosted glass French doors open into the master bathroom: 2-quartz top vanities, built-in linen closets, glass door walk-in steam shower, rainfall & double shower heads, separate water closet. Access to sun porch. Laundry room. Kids game & crafts room ideal for a playroom + storage & art room. Powder room. Second floor features an in-home theater: cathedral ceilings, screen & projector, wet bar. An in home office: exposed ductwork, wet bar, ice maker & mini frig, cabinet storage, room for a pool table, TV, adjacent fitness room, both are soundproof. Each 4-bedrooms: walk-in custom closets, ceiling fans, hardwood floors, 7" baseboard molding. Side-load 3-car garage with anti-slip flooring, 7k lb car lift totaling 4-car garage extendable to a 6-car garage. Whether its by sheer happenstance or smart business design, Dunedin located on the Intracoastal Waterway of the Gulf of Mexico has succeeded in maintaining its small-town charm while putting out the welcome mat for visitors. Its walkable Main Street has unique restaurants, interspersed with boutiques and an abundance of craft breweries. Minutes to the Tampa International Airport rated No. 1 and the Gulf Beaches.
Payments: / Price per sqft: $515
Comodidades
- Dishwasher
- Disposal
- Dryer
- Exhaust Fan
- Gas Water Heater
- Ice Maker
- Microwave
- Range
- Range Hood
- Refrigerator
- Tankless Water Heater
- Water Softener
Interior Features
- Built-in Features
- Ceiling Fan(s)
- Crown Molding
- Eating Space In Kitchen
- High Ceilings
- Kitchen/Family Room Combo
- Primary Bedroom Main Floor
- Open Floorplan
- Smart Home
- Solid Wood Cabinets
- Split Bedroom
- Stone Counters
- Thermostat
- Vaulted Ceiling(s)
- Walk-In Closet(s)
- Wet Bar
- Window Treatments
Ubicación
Dirección: 657 Scotland, DUNEDIN, FL 34698
Calculadora de Pagos
- Interés Principal
- Impuesto a la Propiedad
- Tarifa de la HOA
$ 20,385 / $0
Divulgación. Esta herramienta es para propósitos generales de estimación. Brindar una estimación general de los posibles pagos de la hipoteca y/o los montos de los costos de cierre y se proporciona solo con fines informativos preliminares. La herramienta, su contenido y su salida no pretenden ser un consejo financiero o profesional ni una aplicación, oferta, solicitud o publicidad de ningún préstamo o características de préstamo, y no deben ser su principal fuente de información sobre las posibilidades de hipoteca para usted. Su propio pago de hipoteca y los montos de los costos de cierre probablemente difieran según sus propias circunstancias.
Propiedades cercanas
Inmobiliaria en todo el estado de la Florida, Estados Unidos
Compra o Vende tu casa con nosotros en completa confianza 10 años en el mercado.
Contacto© Copyright 2023 VJMas.com. All Rights Reserved
Made with by Richard-Dev




















































































