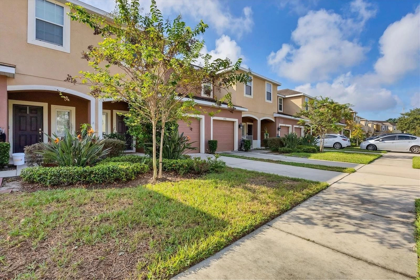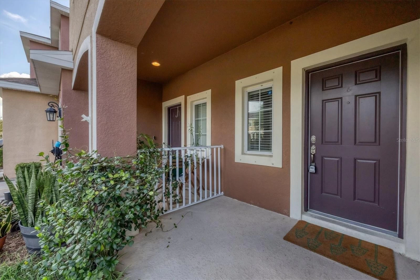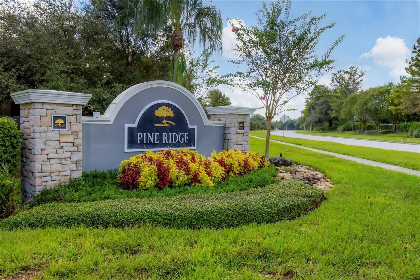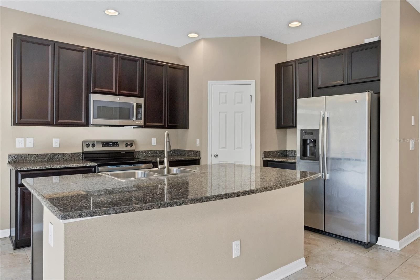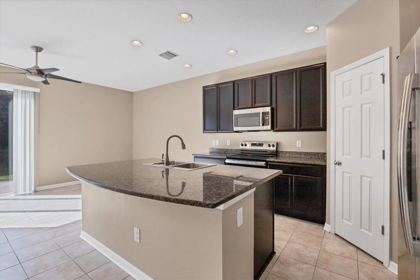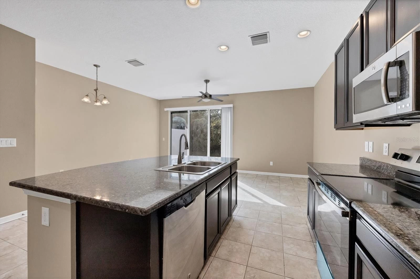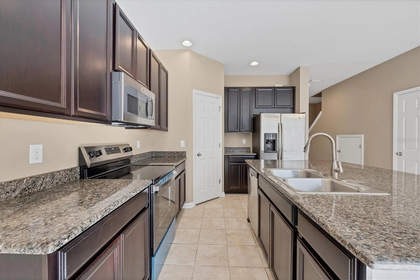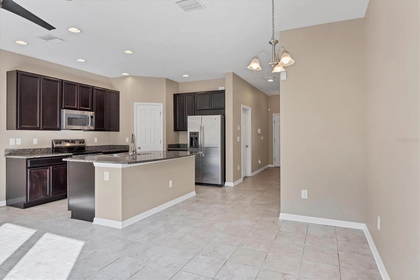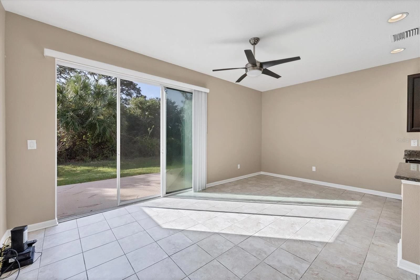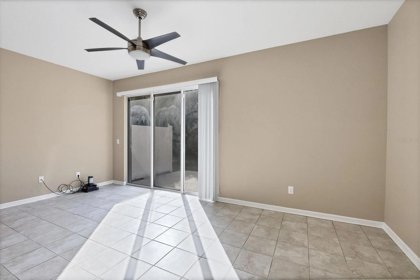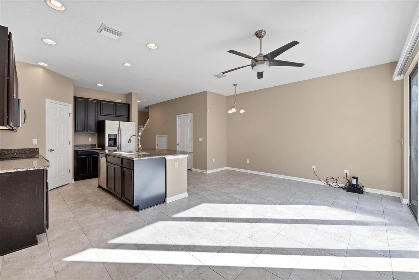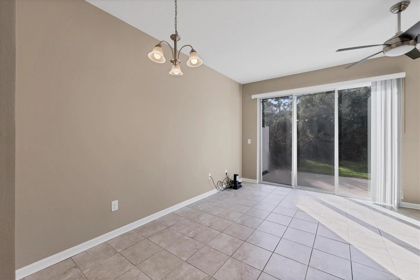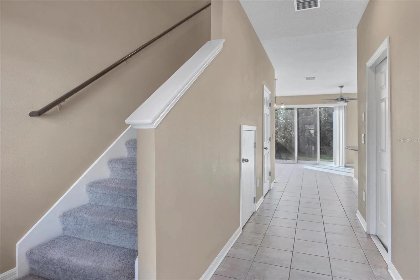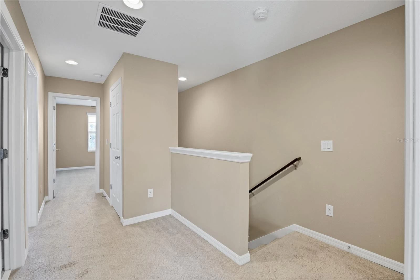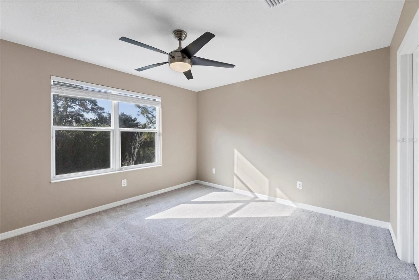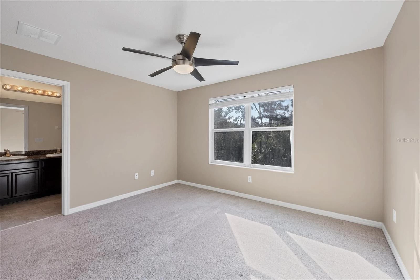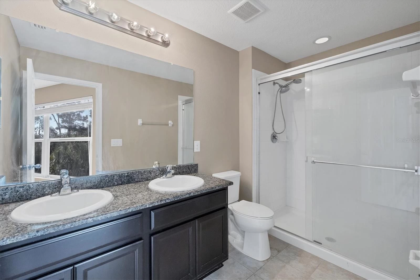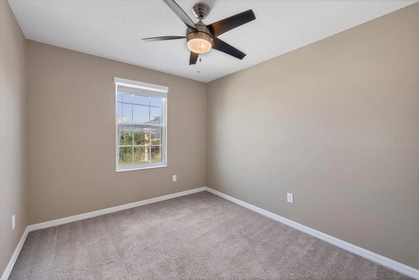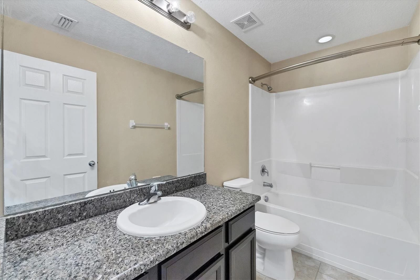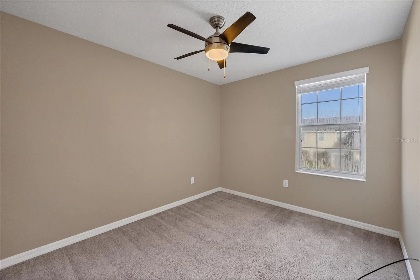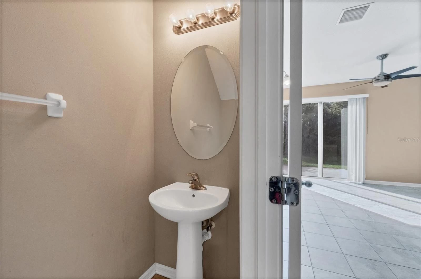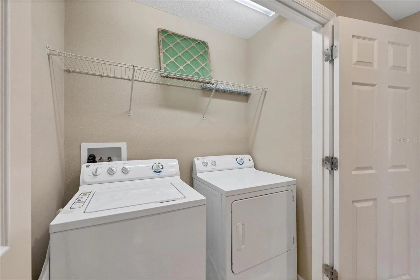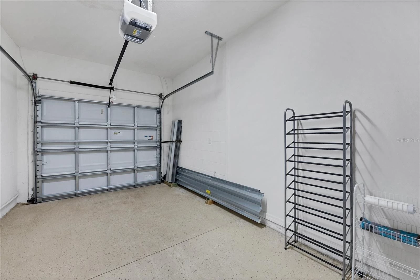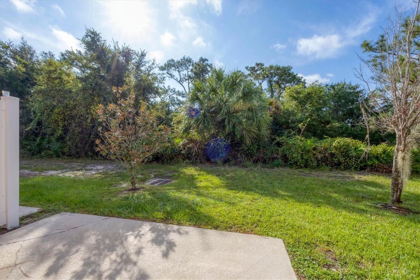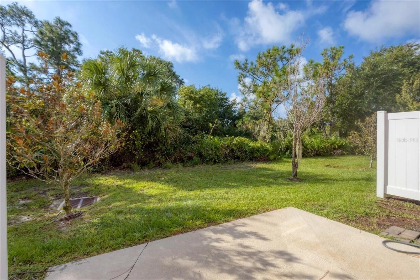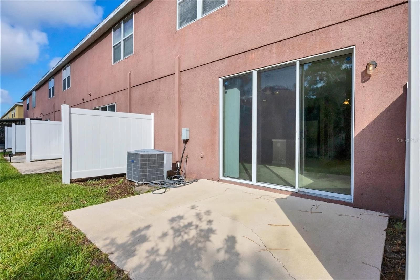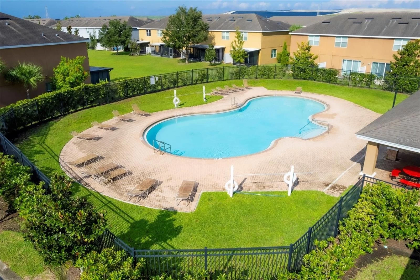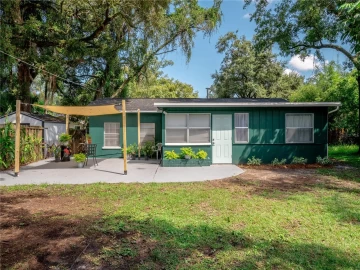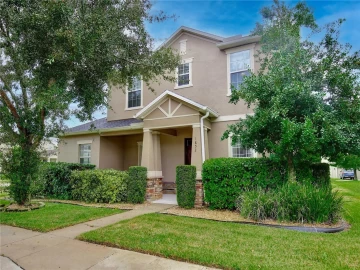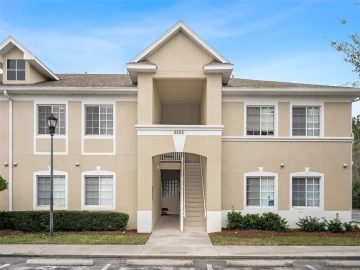Descripción
Motivated Seller and Price Improvement! Nestled within the serene community of Pine Ridge, this delightful 3-bedroom, 2.5-bathroom townhouse offers the perfect blend of comfort, tranquil feel and convenience. The first floor is an inviting open-concept layout, where the living room, dining room, and kitchen seamlessly blend, creating a perfect space for relaxation and entertaining. The kitchen area features granite countertops and stainless steel appliances, including a brand new range and well-maintained dishwasher, refrigerator and microwave. The deep cherry cabinets, adorned with elegant crown molding, provide both ample storage space and a touch of sophistication. Stepping through the sliding door in the dining room, you will be impressed by a conservation view and private backyard with no rear neighbors—ideal for family and friends gatherings. The bedrooms are located upstairs along with the laundry and linen closets. The primary bedroom has a spacious walk-in closet and gives a beautiful view of the conservation out back. The large primary bathroom boasts privacy and comfort, featuring dual granite counter sinks and a step-in shower with a glass enclosure. The second bedroom has a luxurious soaking tub and a granite sink. Other two bedrooms have nice size walk in closets with ample space. The HOA fees include water, sewer, High Speed Internet and exterior maintenance. You can also access the community pool and playground for recreation and enjoyment. This property is conveniently located to I-75, I-4 and Hwy301, making commuting a breeze. Experience the privacy, tranquility and convenience of this charming townhome—schedule your tour today.
Payments: HOA: $290/mo / Price per sqft: $195
Comodidades
- Dishwasher
- Dryer
- Microwave
- Range
- Refrigerator
- Washer
Interior Features
- Ceiling Fan(s)
- Kitchen/Family Room Combo
- Living Room/Dining Room Combo
- Open Floorplan
- PrimaryBedroom Upstairs
- Thermostat
Ubicación
Dirección: 6926 Holly Heath, RIVERVIEW, FL 33578
Calculadora de Pagos
- Interés Principal
- Impuesto a la Propiedad
- Tarifa de la HOA
$ 1,309 / $0
Divulgación. Esta herramienta es para propósitos generales de estimación. Brindar una estimación general de los posibles pagos de la hipoteca y/o los montos de los costos de cierre y se proporciona solo con fines informativos preliminares. La herramienta, su contenido y su salida no pretenden ser un consejo financiero o profesional ni una aplicación, oferta, solicitud o publicidad de ningún préstamo o características de préstamo, y no deben ser su principal fuente de información sobre las posibilidades de hipoteca para usted. Su propio pago de hipoteca y los montos de los costos de cierre probablemente difieran según sus propias circunstancias.
Propiedades cercanas
Inmobiliaria en todo el estado de la Florida, Estados Unidos
Compra o Vende tu casa con nosotros en completa confianza 10 años en el mercado.
Contacto© Copyright 2023 VJMas.com. All Rights Reserved
Made with by Richard-Dev