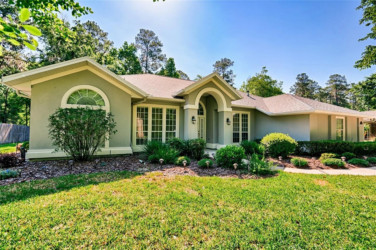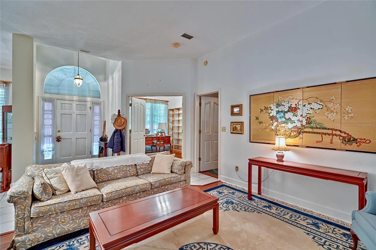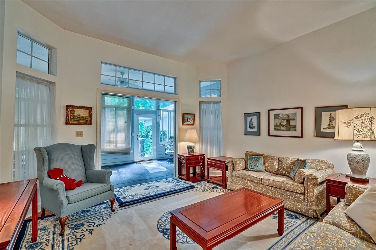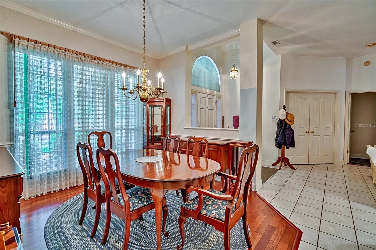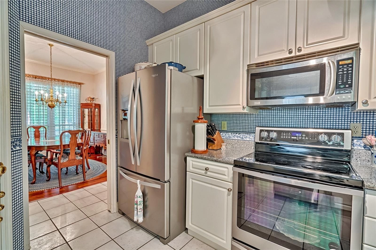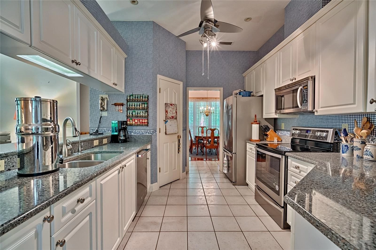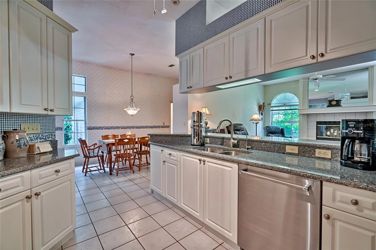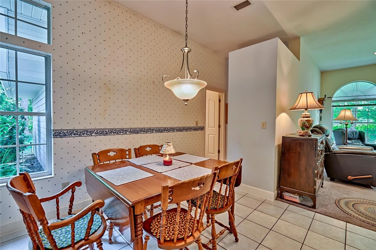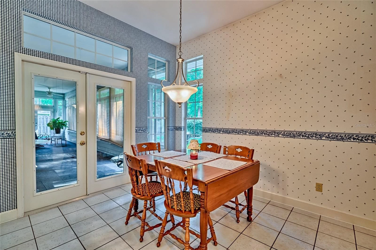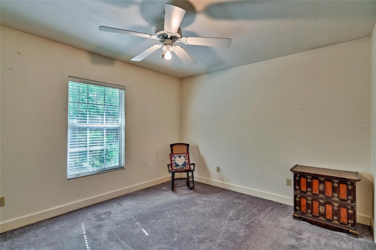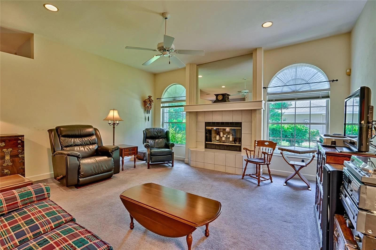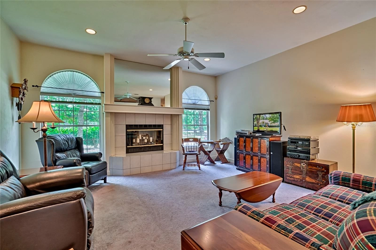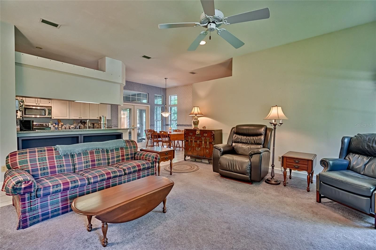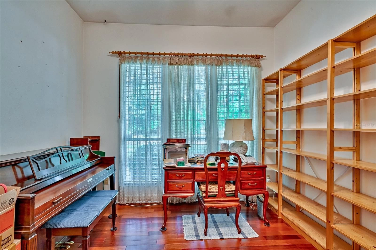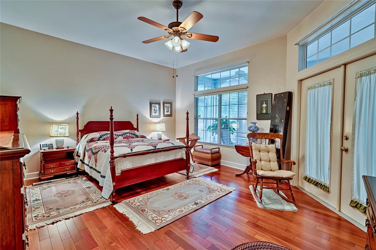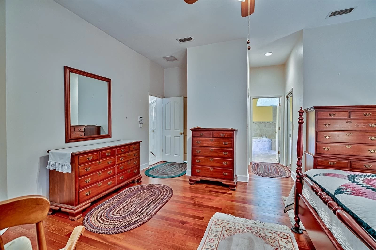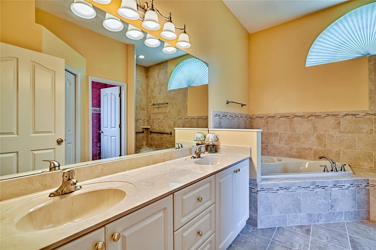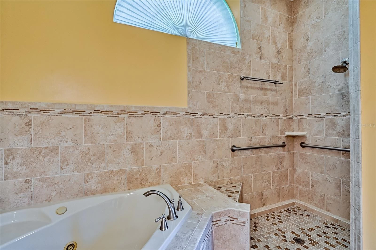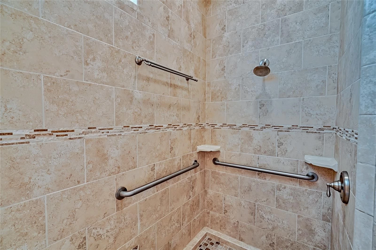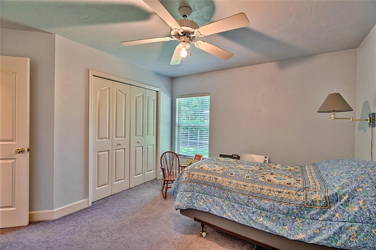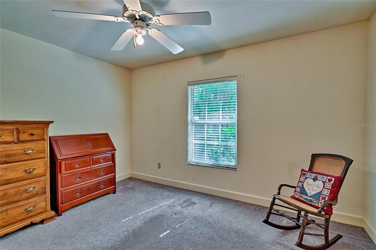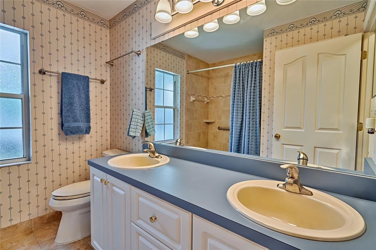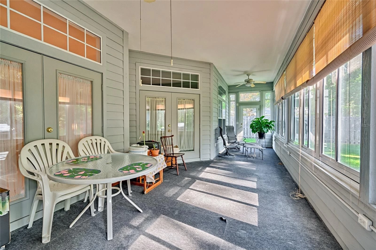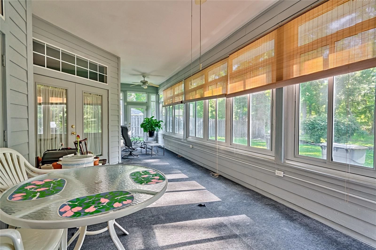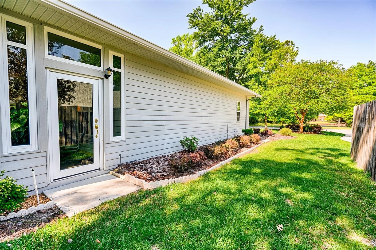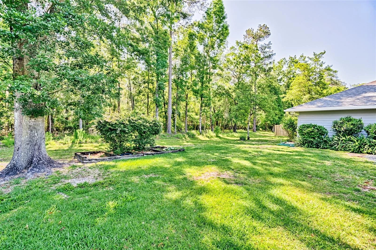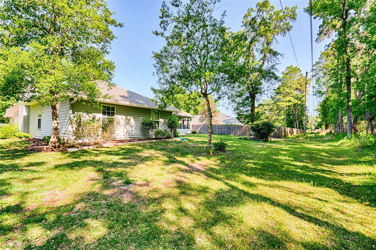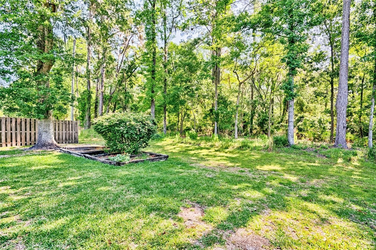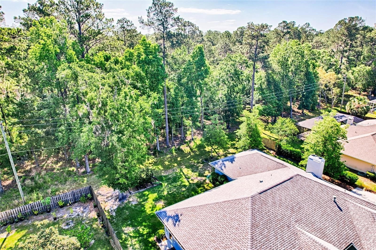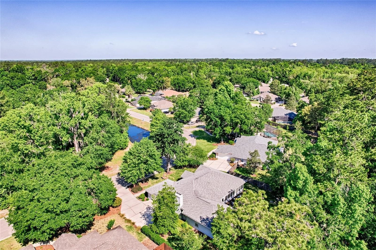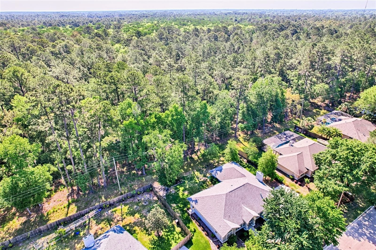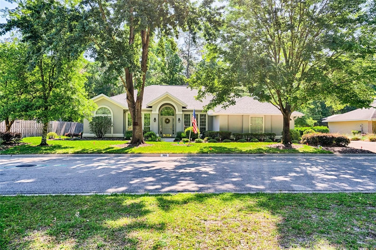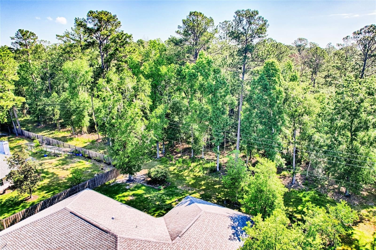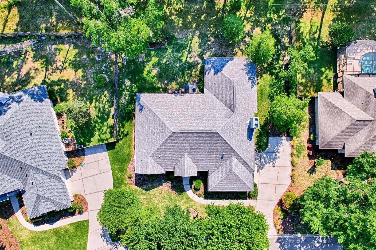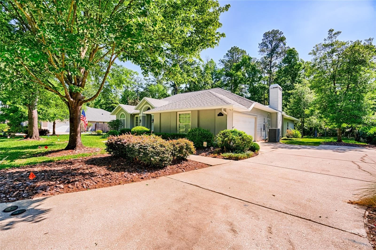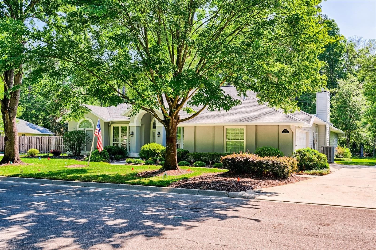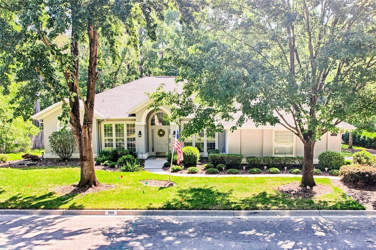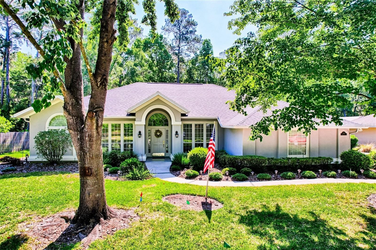Descripción
Discover the tranquility of Sterling Place in this 2,960 sq ft spacious 4-bedroom, 2.5-bath home with an office, on a peaceful cul-de-sac. As you enter, the tiled foyer welcomes you into a formal living room with hardwood floors and French doors that open to an inviting enclosed porch. To the right, the dining room with crown molding and hardwood floors, while the office to the left features built-in shelves and a pocket door leading to the primary bedroom. The primary suite has hardwood floors, French doors to the back porch, two closets (including a walk-in), and an en-suite bathroom with dual sinks, a jetted tub, and a walk-in shower. On the opposite side of the home, the well-appointed kitchen features quartz countertops, stainless steel appliances, and a double sink. The adjacent eat-in area has French doors opening to the back porch for easy indoor-outdoor living. The family room has a wood-burning fireplace, perfect for gatherings. Three additional bedrooms share a full bathroom, offering space and privacy for family or guests. The utility room, located off the garage hallway, comes complete with washer/dryer hookups, storage, a utility sink, and an extra toilet for added convenience. Outside, the fully enclosed back porch provides a peaceful spot to enjoy views of the San Felasco Preserve. Additional features include two water meters (house and irrigation), a security system, and zoning for top-rated schools—Talbot Elementary, Ft. Clarke Middle, and Gainesville High. Ideally situated near UF, Shands, NFRMC, Progress Park, San Felasco State Park, and Hunter’s Crossing shopping and dining.
Payments: HOA: $34.33/mo / Price per sqft: $160
Comodidades
- Dishwasher
- Electric Water Heater
- Microwave
- Range
- Refrigerator
Interior Features
- Ceiling Fan(s)
- Crown Molding
- Eating Space In Kitchen
- High Ceilings
- Open Floorplan
- Primary Bedroom Main Floor
- Split Bedroom
- Thermostat
- Walk-In Closet(s)
- Window Treatments
Ubicación
Dirección: 7015 NW 47th, GAINESVILLE, FL 32653
Calculadora de Pagos
- Interés Principal
- Impuesto a la Propiedad
- Tarifa de la HOA
$ 2,278 / $0
Divulgación. Esta herramienta es para propósitos generales de estimación. Brindar una estimación general de los posibles pagos de la hipoteca y/o los montos de los costos de cierre y se proporciona solo con fines informativos preliminares. La herramienta, su contenido y su salida no pretenden ser un consejo financiero o profesional ni una aplicación, oferta, solicitud o publicidad de ningún préstamo o características de préstamo, y no deben ser su principal fuente de información sobre las posibilidades de hipoteca para usted. Su propio pago de hipoteca y los montos de los costos de cierre probablemente difieran según sus propias circunstancias.
Propiedades cercanas
Inmobiliaria en todo el estado de la Florida, Estados Unidos
Compra o Vende tu casa con nosotros en completa confianza 10 años en el mercado.
Contacto© Copyright 2023 VJMas.com. All Rights Reserved
Made with by Richard-Dev