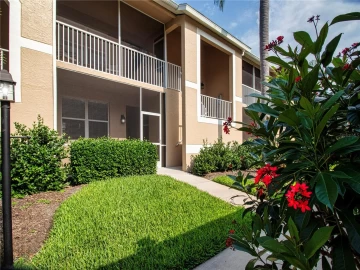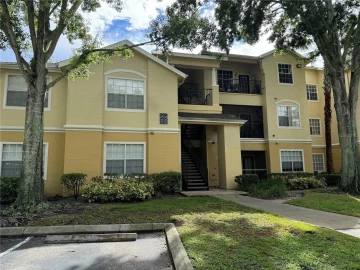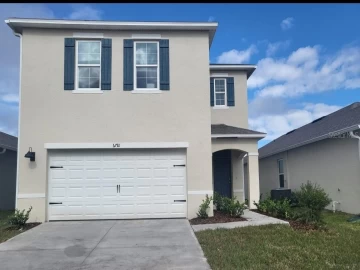Descripción
Under Construction. Don't miss your chance to own this stunning, Custom Built Home in highly sought after Harmony Community! Located in the exclusive Estates at Harmony section and situated on almost a half acre lot, this 4 bed – 3 bath home is sure to impress! The home features an expansive, open floor plan with a combined Great Room, Dining Room and Kitchen and views of the lanai and private backyard that will take your breath away as soon as you enter the home. The kitchen features a large island with custom built cabinetry, granite counters, stainless steel appliances and breakfast nook. Large sliding glass doors lead you from the Great Room to the covered lanai and spacious backyard offering plenty of room for entertaining and family fun outdoors! A large owner’s suite is located on the first floor and features large walk-in closets and a stunning bath with a double vanity, glass walk-in shower and garden tub. The first floor also features three other bedrooms with the option to convert one bedroom to a study/media room/game room. The home also features a 3 car garage, paver driveway, volume ceilings and all the top of the line finishes one would expect in a custom built home. The Harmony Community is one of a kind and features top rated schools within the community, a championship golf course, two private lakes, community marina, a beautiful clubhouse with restaurant and bar, multiple pools, parks, playgrounds, gym, dog park, hiking trials and a commercial retail center. Located just south of the booming Lake Nona area with easy access to I-95 and the Turnpike. Call today for additional information!
Payments: HOA: $12.5/mo / Price per sqft: $286
Comodidades
- Built-In Oven
- Cooktop
- Dishwasher
- Microwave
- Range Hood
- Refrigerator
Interior Features
- Crown Molding
- High Ceiling(s)
- Kitchen/Family Room Combo
- Primary Bedroom Main Floor
- Open Floorplan
- Solid Wood Cabinets
- Split Bedroom
- Stone Counters
- Walk-In Closet(s)
Ubicación
Dirección: 7166 Oak Glen, HARMONY, FL 34773
Calculadora de Pagos
- Interés Principal
- Impuesto a la Propiedad
- Tarifa de la HOA
$ 3,765 / $0
Divulgación. Esta herramienta es para propósitos generales de estimación. Brindar una estimación general de los posibles pagos de la hipoteca y/o los montos de los costos de cierre y se proporciona solo con fines informativos preliminares. La herramienta, su contenido y su salida no pretenden ser un consejo financiero o profesional ni una aplicación, oferta, solicitud o publicidad de ningún préstamo o características de préstamo, y no deben ser su principal fuente de información sobre las posibilidades de hipoteca para usted. Su propio pago de hipoteca y los montos de los costos de cierre probablemente difieran según sus propias circunstancias.
Propiedades cercanas
Inmobiliaria en todo el estado de la Florida, Estados Unidos
Compra o Vende tu casa con nosotros en completa confianza 10 años en el mercado.
Contacto© Copyright 2023 VJMas.com. All Rights Reserved
Made with by Richard-Dev







































