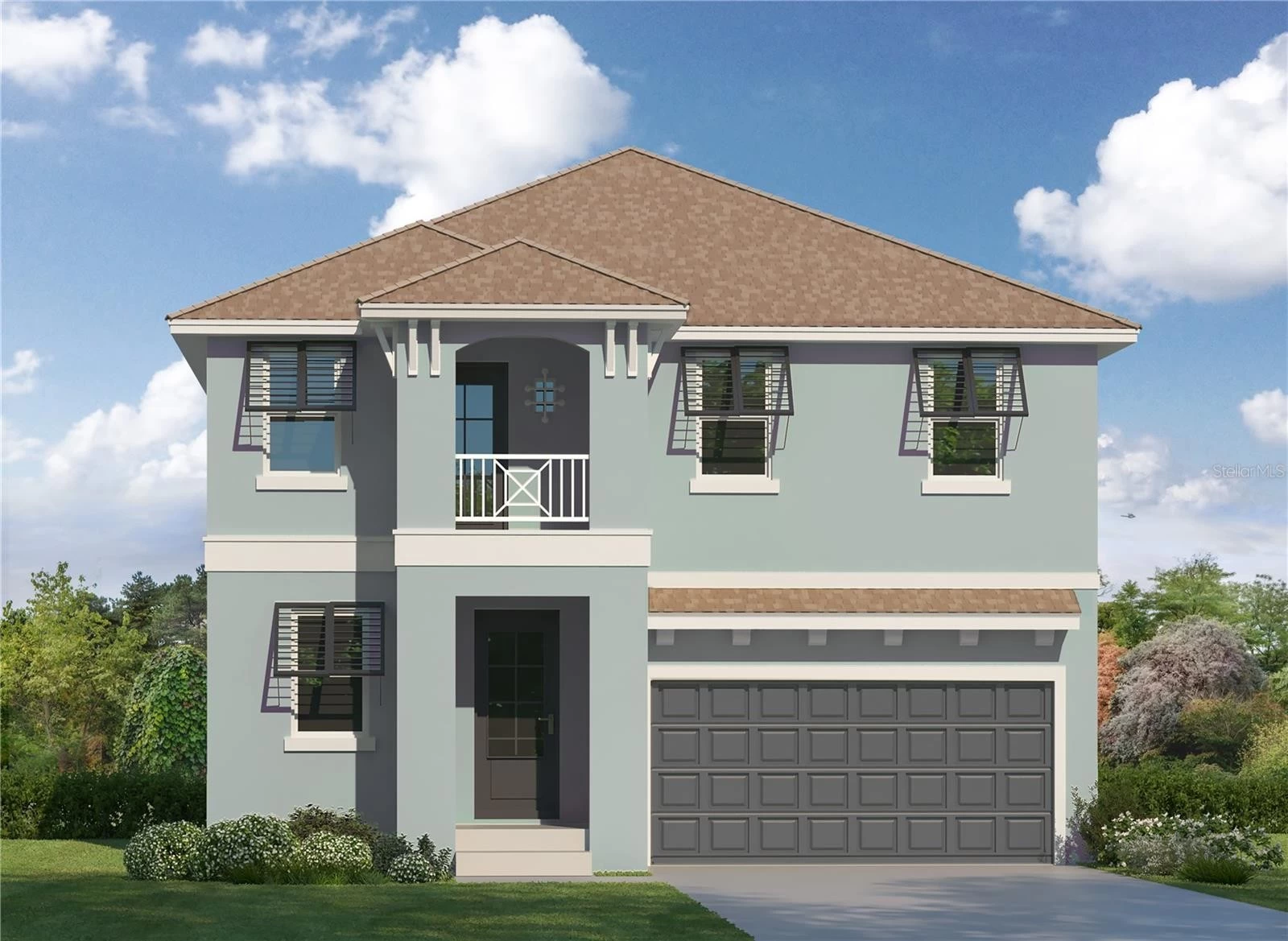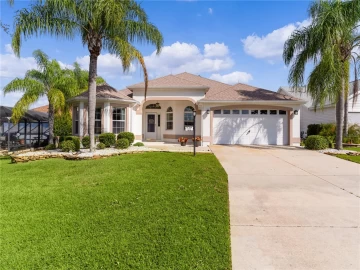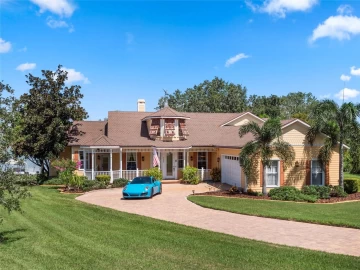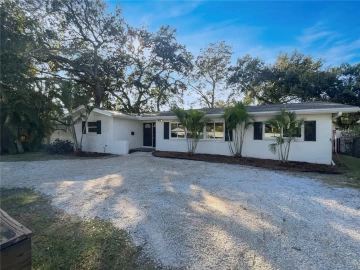Descripción
Under Construction. Under Construction! Photos and virtual tours are of a similar, completed "Madeleine" plan that may show options/upgrades no longer available. This stunning 4-bedroom, 2.5-bathroom “Madeleine D“ floor plan offers a perfect blend of luxury, space, and contemporary design. As you enter, you'll immediately appreciate the thoughtful layout and attention to detail that make this home truly exceptional. The heart of this home is the gourmet kitchen, a chef's paradise featuring top-of-the-line appliances, and ample counter space for meal prep and casual dining. Whether you're hosting a family gathering or an intimate dinner party, this kitchen will inspire your culinary creativity. Adjacent to the kitchen, the large living area beckons you to relax and unwind. The main floor also features a separate dining and flex space and a half bathroom. Upstairs, you'll find the luxurious primary suite, a serene escape complete with a spa-like en-suite bathroom featuring dual vanities, a soaking tub, and a separate shower. Enjoy movie and game nights in the large media bonus room. Three additional bedrooms offer plenty of room for family members or a home office, and the tastefully appointed bathroom is designed for comfort and convenience. This home also boasts a two-car garage and ample storage throughout, ensuring that every need is met. This South Tampa home is centrally located with easy access to the highway, shopping, dining, and major highways. Nature lovers will appreciate the nearby parks and recreational opportunities, making this a truly desirable place to call home. Enjoy all the benefits of owning a new construction home, such as our 1-2-10 year warranty and third-party energy efficiency program. Please consult with one of our friendly New Home Specialists for more information on this specific property.
Payments: / Price per sqft: $323
Comodidades
- Dishwasher
- Disposal
- Electric Water Heater
- Microwave
- Range
Interior Features
- Eating Space In Kitchen
- High Ceilings
- In Wall Pest System
- Open Floorplan
- Split Bedroom
- Stone Counters
- Thermostat
- Tray Ceiling(s)
- Walk-In Closet(s)
Ubicación
Dirección: 7205 S De Soto, TAMPA, FL 33616
Calculadora de Pagos
- Interés Principal
- Impuesto a la Propiedad
- Tarifa de la HOA
$ 3,726 / $0
Divulgación. Esta herramienta es para propósitos generales de estimación. Brindar una estimación general de los posibles pagos de la hipoteca y/o los montos de los costos de cierre y se proporciona solo con fines informativos preliminares. La herramienta, su contenido y su salida no pretenden ser un consejo financiero o profesional ni una aplicación, oferta, solicitud o publicidad de ningún préstamo o características de préstamo, y no deben ser su principal fuente de información sobre las posibilidades de hipoteca para usted. Su propio pago de hipoteca y los montos de los costos de cierre probablemente difieran según sus propias circunstancias.
Propiedades cercanas
Inmobiliaria en todo el estado de la Florida, Estados Unidos
Compra o Vende tu casa con nosotros en completa confianza 10 años en el mercado.
Contacto© Copyright 2023 VJMas.com. All Rights Reserved
Made with by Richard-Dev














