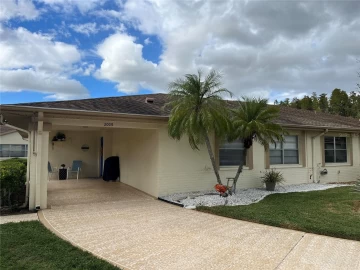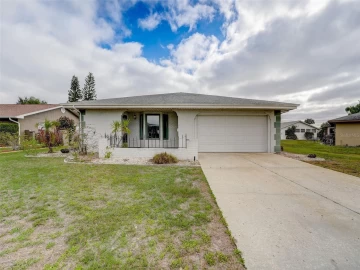Descripción
**PRICE IMPROVEMENT PLUS PAID RENAISSANCE SOCIAL CLUB** Welcome to active retirement living at its finest in the gated community of Verona. Situated on a lushly landscaped lot with pretty WATER VIEWS, this "LIKE NEW" and PERFECTLY MAINTAINED "BANYAN" model boasts almost 1800 sq ft of modern open living space. Step inside and be wowed by the numerous upgrades such as FRESH INTERIOR & EXTERIOR PAINT, CERAMIC TILE ON THE DIAGONAL, UPGRADED LIGHT FIXTURES AND CEILING FANS, CUSTOM WAINSCOT PANELING, BEAUTIFUL WINDOW TREATMENTS AS WELL AS CROWN MOLDING THROUGHOUT. The fabulous kitchen is a cook's dream with 42 INCH WOOD CABINETS W/PULLOUTS & UNDER CABINET LIGHTING, STAINLESS APPLIANCES, GRANITE COUNTERS & BACKSPLASH, plus a large working ISLAND W/SINK & EXTRA SEATING. You'll love the light & bright open great room/dining room combo that has a SLIDER leading out to the 14 x 13 COVERED LANAI. The comfortable owner's suite is your own private oasis and offers LUXURY VINYL FLOORING, a large WALK-IN CLOSET, SEPARATE VANITIES WITH GRANITE COUNTERS and WALK-IN TILED SHOWER. The large 2nd bedroom with LUXURY VINYL FLOORING and 2nd full bathroom are at the opposite end of the home for extra privacy for guests. The spacious den/office has a POCKET DOOR and can easily be used for a 3rd bedroom if needed. The GARAGE IS OVERSIZED and can nicely accommodate 2 cars & a golf cart. The spacious inside laundry room has TONS OF CABINETS, UTILITY SINK and even more GRANITE COUNTERS. When you want to relax, retreat to the peaceful screened lanai, that also has removable VINYL WINDOWS and a pretty DECORATIVE ELECTRIC FIREPLACE. As an extra bonus, you can swim in the PRIVATE NEIGHBORHOOD POOL located just down the street. This home is a short golf cart ride to the private Club Renaissance where you can use your FULLY PAID MEMBERSHIP (until Oct. 31/24), that lets you enjoy dining, drinks, social activities, fitness classes, spa, gym & resort style pool. This home is also conveniently located to all community amenities such as shopping, restaurants, banking, doctors, social clubs, and so much more. So come and view this beauty today and see why you'll want to call it yours!
Payments: HOA: $278/mo / Price per sqft: $241
Comodidades
- Dishwasher
- Dryer
- Electric Water Heater
- Microwave
- Range
- Refrigerator
- Washer
Interior Features
- Ceiling Fans(s)
- Crown Molding
- High Ceiling(s)
- In Wall Pest System
- Living Room/Dining Room Combo
- Open Floorplan
- Solid Wood Cabinets
- Split Bedroom
- Stone Counters
- Tray Ceiling(s)
- Walk-In Closet(s)
- Window Treatments
Ubicación
Dirección: 731 Chipper, SUN CITY CENTER, FL 33573
Calculadora de Pagos
- Interés Principal
- Impuesto a la Propiedad
- Tarifa de la HOA
$ 2,009 / $0
Divulgación. Esta herramienta es para propósitos generales de estimación. Brindar una estimación general de los posibles pagos de la hipoteca y/o los montos de los costos de cierre y se proporciona solo con fines informativos preliminares. La herramienta, su contenido y su salida no pretenden ser un consejo financiero o profesional ni una aplicación, oferta, solicitud o publicidad de ningún préstamo o características de préstamo, y no deben ser su principal fuente de información sobre las posibilidades de hipoteca para usted. Su propio pago de hipoteca y los montos de los costos de cierre probablemente difieran según sus propias circunstancias.
Propiedades cercanas
Inmobiliaria en todo el estado de la Florida, Estados Unidos
Compra o Vende tu casa con nosotros en completa confianza 10 años en el mercado.
Contacto© Copyright 2023 VJMas.com. All Rights Reserved
Made with by Richard-Dev



































































