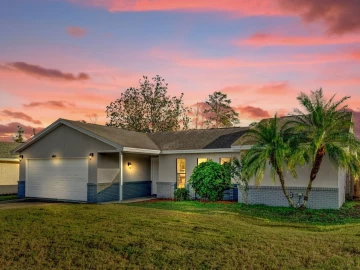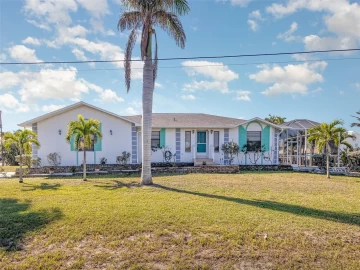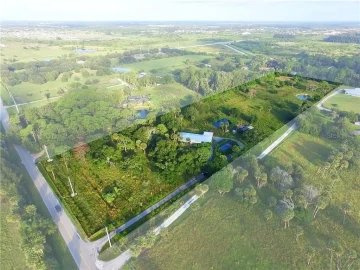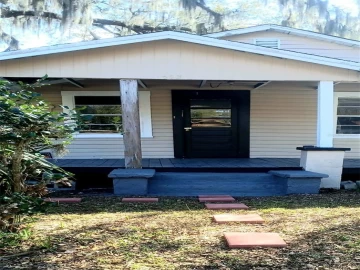Descripción
REDUCED!!!!SELLER WILL PAY ALL THE 2024 HOA FEES WITH A CONTRACT RECEIVE BEFORE 12/31/2023!!!!! Welcome to The Lakes at Harmony an active adult 55+ golf community. MOVE IN READY 2-Bedrooms, a Den, 2 baths with a one-story open floor plan great for entertaining. THIS MUST SEE HOME WILL BE THE HIGHLIGHT OF YOUR DAY with a Specious kitchen that features an abundance of the highest level upgraded 42" cabinets and quartz countertops, a stylish backsplash and large center island. The bright open living space has plenty of natural of al light which opens into a covered lanai leading out to a spacious brick paver patio for outdoor enjoyment. PENDANT LIGHTS in kitchen island. A Roomy Owner suite for when you retire for the day will lead you into a luxurious shower, double sink, Quartz counter top and a large walk-in closet. This move-in ready home is upgraded with seamless gutters, the highest upgraded porcelain tile throughout. Elegant crown molding in living area. Lawn maintenance included. Residents of The Lakes enjoy an exclusive resort style clubhouse offering a ze-entry pool, fireplace, grill area, gathering room, activity room and gym. Residents enjoy pickleball, tennis, bingo, book club, chess, tai chi and many other wonderful activities. Lakes residents also have access to 2 other pools, walking/hiking trails, an 18-hole Johnny Miller golf course, an on site restaurant, coffee shop, access to 2 natural lakes, boat rentals, weekly Farmers markets and yearlong activities in Town Square. The Lakes at Harmony is peaceful and serene, boasting natural beauty wherever you look from amazing sunsets to deer, cranes and turkeys. The Lakes is located in Harmony, an 11,000-acre development, surrounded by a conservation preserve, and is 40 miles SE of Orlando, 30 minutes to Orlando Airport, and 40 minutes to Disney and the beaches. CDD BOND IS PAID IN FULL BY THE BUILDER!!!!
Payments: HOA: $240.67/mo / Price per sqft: $257
Comodidades
- Dishwasher
- Range
- Refrigerator
Interior Features
- Cathedral Ceiling(s)
- Ceiling Fans(s)
- Kitchen/Family Room Combo
- Open Floorplan
Ubicación
Dirección: 7501 CASTLEWOOD, SAINT CLOUD, FL 34773
Calculadora de Pagos
- Interés Principal
- Impuesto a la Propiedad
- Tarifa de la HOA
$ 1,818 / $0
Divulgación. Esta herramienta es para propósitos generales de estimación. Brindar una estimación general de los posibles pagos de la hipoteca y/o los montos de los costos de cierre y se proporciona solo con fines informativos preliminares. La herramienta, su contenido y su salida no pretenden ser un consejo financiero o profesional ni una aplicación, oferta, solicitud o publicidad de ningún préstamo o características de préstamo, y no deben ser su principal fuente de información sobre las posibilidades de hipoteca para usted. Su propio pago de hipoteca y los montos de los costos de cierre probablemente difieran según sus propias circunstancias.
Propiedades cercanas
Inmobiliaria en todo el estado de la Florida, Estados Unidos
Compra o Vende tu casa con nosotros en completa confianza 10 años en el mercado.
Contacto© Copyright 2023 VJMas.com. All Rights Reserved
Made with by Richard-Dev
















































