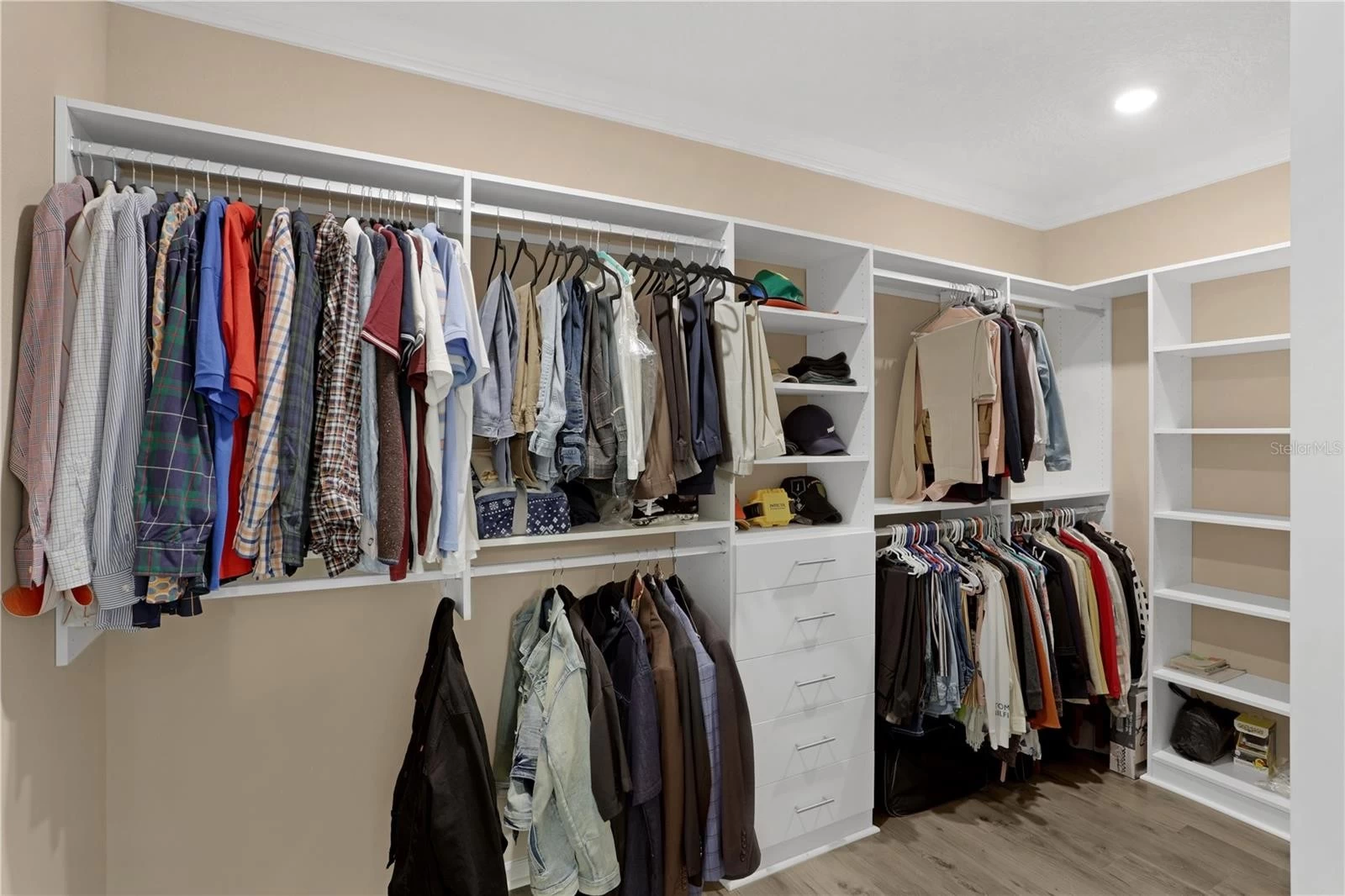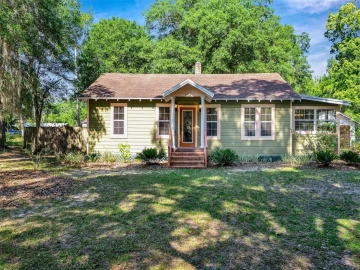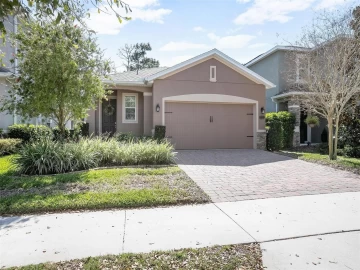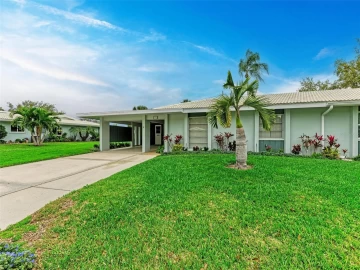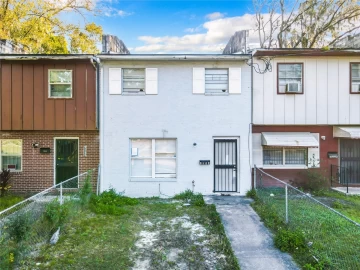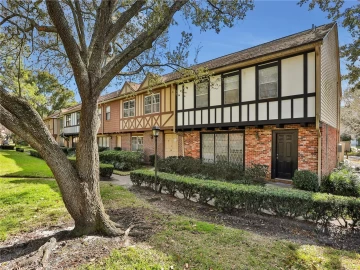Descripción
Introducing a stunning 4-bedroom, 3-bath sanctuary built in 2022, this meticulously updated home offers a blend of modern elegance and functional design. Step into a culinary haven with quartz countertops, complemented by sleek solid wood cabinets in the kitchen. The glass door to the pantry adds both style and convenience, while a separate breakfast nook and formal dining area cater to varied dining preferences. Every room is adorned with ceiling fans for optimal comfort, with large ceiling fans in the master and living room, all effortlessly controlled by remote. The primary suite boasts a spacious walk-in closet with custom wood shelving and hanging rods, complete with drawers and shelves for impeccable organization. Enjoy the timeless appeal of wood look tile throughout the home, transitioning to luxurious vinyl plank flooring in the primary suite and a guest room. Indulge in the primary bathroom's oasis-like amenities, featuring a garden tub, a generously sized walk-in shower, and separate vanities. Equipped with cutting-edge technology, the home offers a smart home security system for peace of mind, along with an outdoor pest deterrent system. For added convenience, the owner is graciously leaving behind a 65" and 75" TV, both currently wall-mounted, as well as a washer and dryer. With soaring ceilings enhancing the sense of space, this home exudes an air of sophistication and warmth. Beyond its walls, the community beckons with enticing amenities including an outdoor fitness area, a serene pool, a sprawling park, and picturesque ponds. Discover a lifestyle of luxury and comfort in this remarkable residence.
Payments: HOA: $74/mo / Price per sqft: $175
Comodidades
- Dishwasher
- Disposal
- Dryer
- Electric Water Heater
- Exhaust Fan
- Freezer
- Ice Maker
- Microwave
- Range
- Refrigerator
- Washer
Interior Features
- Chair Rail
- Crown Molding
- Eating Space In Kitchen
- High Ceilings
- Open Floorplan
- Pest Guard System
- Primary Bedroom Main Floor
- Solid Wood Cabinets
- Split Bedroom
- Stone Counters
- Thermostat
- Tray Ceiling(s)
- Walk-In Closet(s)
- Window Treatments
Ubicación
Dirección: 7558 Nasturtium, JACKSONVILLE, FL 32219
Calculadora de Pagos
- Interés Principal
- Impuesto a la Propiedad
- Tarifa de la HOA
$ 2,230 / $0
Divulgación. Esta herramienta es para propósitos generales de estimación. Brindar una estimación general de los posibles pagos de la hipoteca y/o los montos de los costos de cierre y se proporciona solo con fines informativos preliminares. La herramienta, su contenido y su salida no pretenden ser un consejo financiero o profesional ni una aplicación, oferta, solicitud o publicidad de ningún préstamo o características de préstamo, y no deben ser su principal fuente de información sobre las posibilidades de hipoteca para usted. Su propio pago de hipoteca y los montos de los costos de cierre probablemente difieran según sus propias circunstancias.
Propiedades cercanas
Inmobiliaria en todo el estado de la Florida, Estados Unidos
Compra o Vende tu casa con nosotros en completa confianza 10 años en el mercado.
Contacto© Copyright 2023 VJMas.com. All Rights Reserved
Made with by Richard-Dev



















