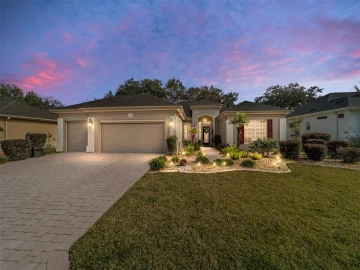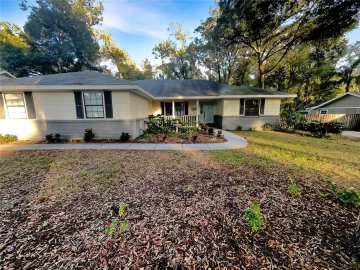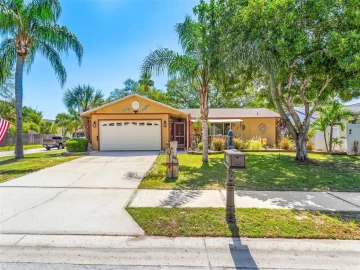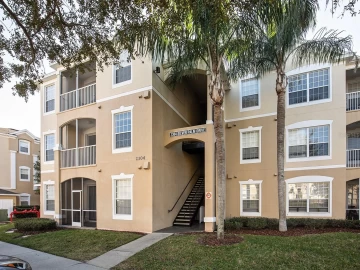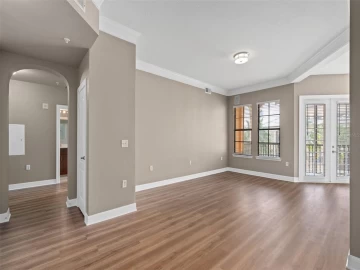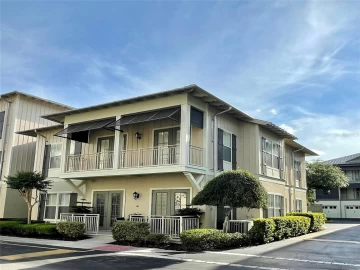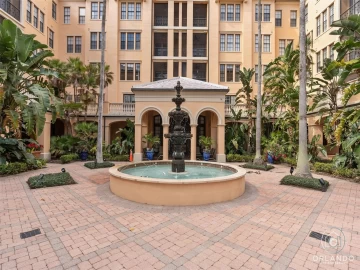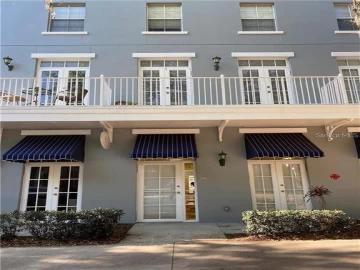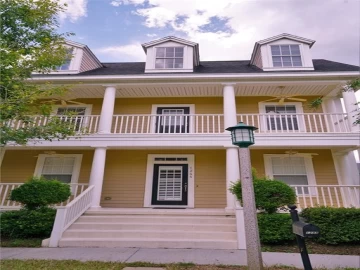Descripción
One or more photo(s) has been virtually staged. Nestled along the shores of one of the 3 Private Lakes of Island Village, this unique Double Balcony Colonial Estate provides un-impeding sunrise views of the Lake, Conservation, and provides Ultimate Privacy. Approaching the home, the oversized front porch welcomes you with setback allowing room for a porch swing to overlook the lake. As you enter the home, one notices the wide plank sandbank pointe colored luxury vinyl flooring, 5 1/4 inch baseboards, and 8 foot doors throughout. The kitchen is flanked by the living room, complete with recessed can lights, 5 foot in-wall wire chase, and the spacious dining room which provides stunning lake views as well. The chefs kitchen, which is centrally located and perfect for entertaining, is comprised of duraform linen upper and lower cabinets with crown molding, bow pull 7 3/4" satin nickel handles, gourmet layout option with built in microwave and oven, built in fridge option, NATURAL GAS cooktop, stainless steel vented hood and white subway tile backsplash. Just off the main living area is a FIRST FLOOR BEDROOM AND FULL BATH. The bedroom has stunning water views and bathroom is comprised of gentlemen's height vanity, stellar white colored quartz countertops, shower in lieu of bath option complete with tile to the ceiling and brushed nickel shower head and single lever handle. Towards the rear of the home is sliding glass door access to your back porch, a drop zone with ample storage under the stairs, an additional closet, and direct access to your 2 car garage with extra high ceilings to add storage or a car lift for the car enthusiast. Heading upstairs, past the classic grey stain matte finish handrail and straight newel white balusters, are the additional 3 bedrooms, secondary bath and Master Suite. The oversized master with recessed tray ceiling, transom windows and can lights has private access to the extra large balcony overlooking the water and conservation. The master bath is also comprised of gentlemen's height duraform linen double vanity with quartz countertops, undermount oval sinks, brushed nickel double handle faucets, frameless glass shower door, tile to the ceiling and oversized walk-in closet. The garage has an EV charger hookup and has access to the IN-LINE HOT WATER HEATER. Just 2 blocks from the shops at Island Village and a few minutes to Celebration Pointe and the Disney Parks, this home will not disappoint.
Payments: HOA: $129/mo / Price per sqft: $429
Comodidades
- Built-In Oven
- Cooktop
- Dishwasher
- Disposal
- Dryer
- Exhaust Fan
- Microwave
- Range
- Range Hood
- Refrigerator
- Washer
Interior Features
- Eating Space In Kitchen
- High Ceiling(s)
- Kitchen/Family Room Combo
- L Dining
- PrimaryBedroom Upstairs
- Open Floorplan
- Solid Wood Cabinets
- Stone Counters
- Thermostat
- Walk-In Closet(s)
Ubicación
Dirección: 7569 Estuary Lake, CELEBRATION, FL 34747
Calculadora de Pagos
- Interés Principal
- Impuesto a la Propiedad
- Tarifa de la HOA
$ 4,676 / $0
Divulgación. Esta herramienta es para propósitos generales de estimación. Brindar una estimación general de los posibles pagos de la hipoteca y/o los montos de los costos de cierre y se proporciona solo con fines informativos preliminares. La herramienta, su contenido y su salida no pretenden ser un consejo financiero o profesional ni una aplicación, oferta, solicitud o publicidad de ningún préstamo o características de préstamo, y no deben ser su principal fuente de información sobre las posibilidades de hipoteca para usted. Su propio pago de hipoteca y los montos de los costos de cierre probablemente difieran según sus propias circunstancias.
Propiedades cercanas
Inmobiliaria en todo el estado de la Florida, Estados Unidos
Compra o Vende tu casa con nosotros en completa confianza 10 años en el mercado.
Contacto© Copyright 2023 VJMas.com. All Rights Reserved
Made with by Richard-Dev


































