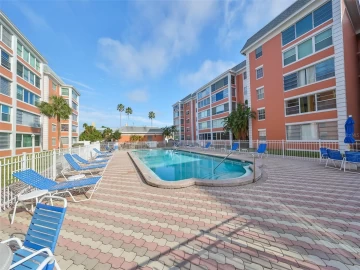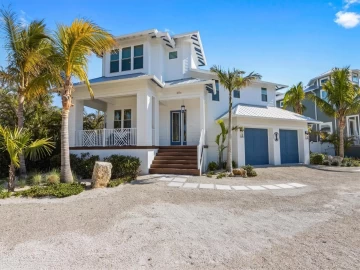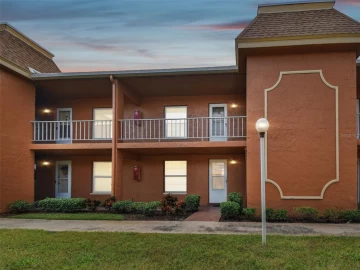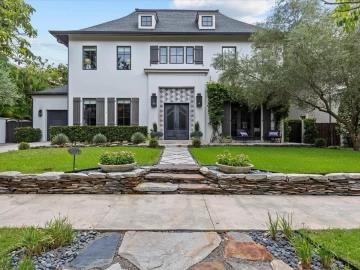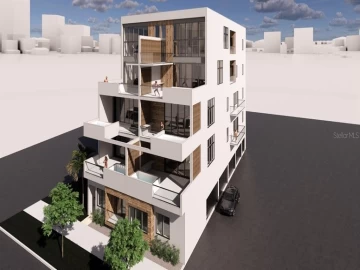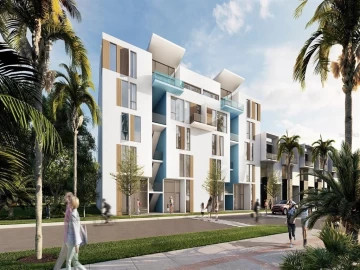Descripción
Discover the charm of this custom-built two-story home, boasting 4 spacious bedrooms and 3 full bathrooms. Nestled on an acre of land in a quiet cul-de-sac With a newly renovated kitchen featuring a mother-of-pearl backsplash, stainless steel appliances, and an upgraded refrigerator (July 2021), this home offers both style and functionality. You will be amazed by how much this home has to offer, including an additional 300 plus square feet of space in the sunroom. This home has it all; family room, living room, sunroom, and bonus room. There is space for everyone. The spacious primary bedroom boasts its own private deck perfect for stargazing at night or sipping your morning coffee. The expansive primary bedroom has vaulted ceilings, large windows and sliding glass doors allowing for the perfect balance of natural light. Hidden off the primary bedroom is a bonus room fondly named, the owner’s “retreat.” This space will get your creative juices flowing for crafting, yoga, sewing, or a playroom. The storage options alone make this space truly amazing. You won’t see anything like this in any other home. This is a true custom-built home; currently occupied by the original owner/designer. Recent upgrades include a new roof with skylights (June 2024), a new septic tank system (October 2024), and a new water treatment system (February 2025). The HVAC system was installed in 2020. A freshly painted interior enhances the home's spacious and welcoming feel. Enjoy the beauty of a large one-acre corner lot with mature oak trees and an active butterfly garden. Most evenings you will be greeted by the deer as they make their way through the neighborhood, Country Wood Estates. The hurricane-approved metal shed (11X10) offers extra storage, while the 2-car garage and paved driveway add convenience. This home is in an A-rated school district, offering both privacy and a prime location for anyone’s needs. You will feel as if you are living in the country but only a few short miles from I75 and UTC. The charm, character, and uniqueness of this home makes it a must see. Schedule your showing today.
Payments: / Price per sqft: $368
Comodidades
- Dishwasher
- Dryer
- Microwave
- Range
- Refrigerator
- Washer
Interior Features
- Cathedral Ceiling(s)
- Ceiling Fan(s)
- High Ceilings
- Kitchen/Family Room Combo
- PrimaryBedroom Upstairs
- Skylight(s)
- Solid Wood Cabinets
- Vaulted Ceiling(s)
Ubicación
Dirección: 7892 S Leewynn, SARASOTA, FL 34240
Calculadora de Pagos
- Interés Principal
- Impuesto a la Propiedad
- Tarifa de la HOA
$ 3,348 / $0
Divulgación. Esta herramienta es para propósitos generales de estimación. Brindar una estimación general de los posibles pagos de la hipoteca y/o los montos de los costos de cierre y se proporciona solo con fines informativos preliminares. La herramienta, su contenido y su salida no pretenden ser un consejo financiero o profesional ni una aplicación, oferta, solicitud o publicidad de ningún préstamo o características de préstamo, y no deben ser su principal fuente de información sobre las posibilidades de hipoteca para usted. Su propio pago de hipoteca y los montos de los costos de cierre probablemente difieran según sus propias circunstancias.































