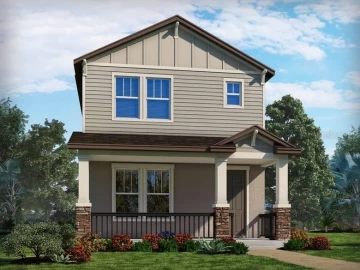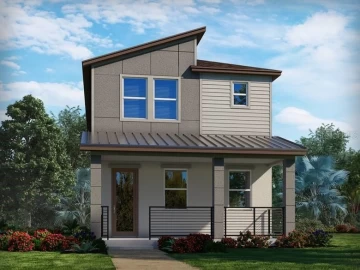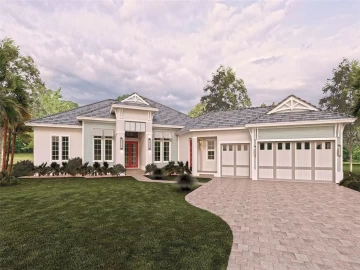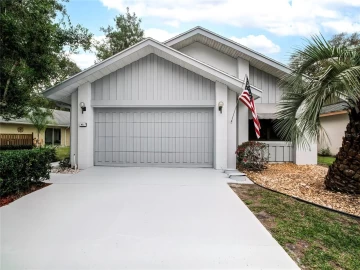Descripción
Under Construction. Almost completed, estimated completion date end of Jan. 2025! Book an appointment today. The Windsor II model adds easy sophistication to the streamlined versatility that makes this luxury home plan ideal for families whose lifestyle needs will change through the years. Windsor II was designed to make outstanding use of space for entertaining and comfortable living. At entry, you will be impressed by the stacked stone and hardy board on columns. Once inside, equally impressed by a view of the huge back screened lanai, 29.4 x 15.4 overlooking the greenbelt: plenty of room for a pool. Want a pool? The builder thought of everything, as this could be an option. 3 car oversized Garage has 5 panel doors with 10 ft ceiling, height of a vehicle should not be a problem. The kitchen is nestled at the heart of the home, open to the Great Room so the chef of the house never misses a beat! Escape into the oversized owner's retreat which includes a spa like ensuite bathroom boasting a huge snail shower, dual vanity, water closet and sizable walk-in closets. Two secondary bedrooms and in-law suite with ensuite are situated to provide ample privacy in uniquely appealing places for your family to make their own. The home office or bonus room you have been dreaming of is waiting for your interior design touch. Interior of this beautiful home offers tray LED lighted ceilings in Great Room, Dining Room, and Owner's suite; an upscale kitchen that has a huge island, upgraded brushed nickel appliance package including a wall oven/microwave combo, beverage bar and white shaker style cabinetry, huge walk-in pantry; separate laundry room; Great Room offers a corner electric fireplace. Third bath off 2nd master suite / in-law suite with access to lanai. To appreciate all the details, you must view the Windsor II to appreciate all it offers. Existing smaller version of this home available for viewing or building on your lot. Book an appointment today.
Payments: HOA: $12.92/mo / Price per sqft: $201
Comodidades
- Built-In Oven
- Cooktop
- Dishwasher
- Disposal
- Electric Water Heater
- Microwave
- Range Hood
- Refrigerator
Interior Features
- Ceiling Fan(s)
- High Ceilings
- Open Floorplan
- Solid Wood Cabinets
- Split Bedroom
- Stone Counters
- Thermostat
- Tray Ceiling(s)
- Walk-In Closet(s)
Ubicación
Dirección: 8 Hibiscus, HOMOSASSA, FL 34446
Calculadora de Pagos
- Interés Principal
- Impuesto a la Propiedad
- Tarifa de la HOA
$ 2,446 / $0
Divulgación. Esta herramienta es para propósitos generales de estimación. Brindar una estimación general de los posibles pagos de la hipoteca y/o los montos de los costos de cierre y se proporciona solo con fines informativos preliminares. La herramienta, su contenido y su salida no pretenden ser un consejo financiero o profesional ni una aplicación, oferta, solicitud o publicidad de ningún préstamo o características de préstamo, y no deben ser su principal fuente de información sobre las posibilidades de hipoteca para usted. Su propio pago de hipoteca y los montos de los costos de cierre probablemente difieran según sus propias circunstancias.
Propiedades cercanas
Inmobiliaria en todo el estado de la Florida, Estados Unidos
Compra o Vende tu casa con nosotros en completa confianza 10 años en el mercado.
Contacto© Copyright 2023 VJMas.com. All Rights Reserved
Made with by Richard-Dev





























































