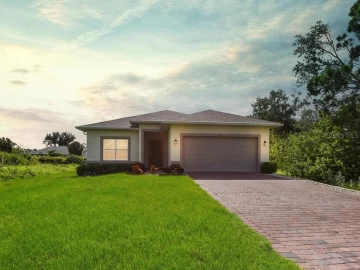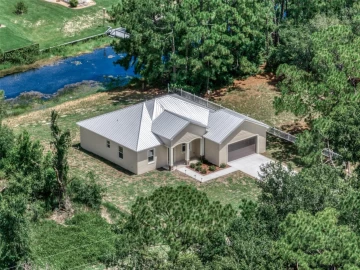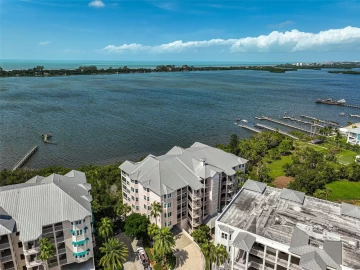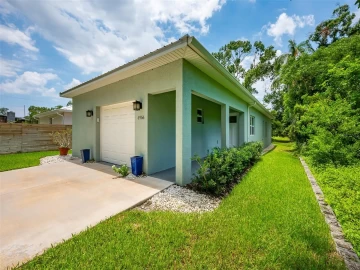Descripción
One or more photo(s) has been virtually staged. Preferred lender Joshua Goodwin with Goodwin Mortgage Group is giving a 1% credit of the loan amount capped at $5,000 towards buyers’ pre-paids and closing costs. Owner encourages all reasonable offers. Introducing this stunning 5-bedroom, 3-bathroom home spanning 3,436 sq ft in the sought-after Lake Weeks gated community. Kitchen features include stainless steel appliances, a gas stove, a wine refrigerator, Corian countertops, primary & prep sinks, stylish glass backsplash, a walk-in pantry, eat-in space with built-in corner bench, and seamless windows to the backyard and patio beyond. The primary suite features include a foyer, 2 walk-in closets, and an ensuite bath with dual vanity sinks, a jetted tub, a walk-in shower, and a water closet. In addition, the main floor includes a dining room, a living room, an expansive family room with built-ins, 3 additional bedrooms & 1 additional full bathroom. Upstairs includes an expansive bonus room, a bedroom, and a full bathroom. Additional home features include a laundry room with utility sink & cabinets, a large screened-in lanai, a 3-car garage, updated wood-look tile floors throughout the main living area, crown molding, a tankless hot water heater, the roof was replaced in 2020, and solar panels (to be fully paid for at closing by the seller), beautifully landscaped yard with fenced backyard. A recent 4-point inspection is available by request. The beautiful gated community of Lake Weeks is conveniently located near I-4, I-75, shopping, and dining. Make this dream home yours and schedule your showing today!
Payments: HOA: $113.33/mo / Price per sqft: $166
Comodidades
- Dishwasher
- Disposal
- Dryer
- Microwave
- Range
- Refrigerator
- Tankless Water Heater
- Washer
- Water Softener
- Wine Refrigerator
Interior Features
- Built-in Features
- Ceiling Fan(s)
- Crown Molding
- Eating Space In Kitchen
- High Ceilings
- Kitchen/Family Room Combo
- Living Room/Dining Room Combo
- Open Floorplan
- Primary Bedroom Main Floor
- Solid Surface Counters
- Split Bedroom
- Thermostat
- Walk-In Closet(s)
Ubicación
Dirección: 806 Red Ash, SEFFNER, FL 33584
Calculadora de Pagos
- Interés Principal
- Impuesto a la Propiedad
- Tarifa de la HOA
$ 2,739 / $0
Divulgación. Esta herramienta es para propósitos generales de estimación. Brindar una estimación general de los posibles pagos de la hipoteca y/o los montos de los costos de cierre y se proporciona solo con fines informativos preliminares. La herramienta, su contenido y su salida no pretenden ser un consejo financiero o profesional ni una aplicación, oferta, solicitud o publicidad de ningún préstamo o características de préstamo, y no deben ser su principal fuente de información sobre las posibilidades de hipoteca para usted. Su propio pago de hipoteca y los montos de los costos de cierre probablemente difieran según sus propias circunstancias.
Propiedades cercanas
Inmobiliaria en todo el estado de la Florida, Estados Unidos
Compra o Vende tu casa con nosotros en completa confianza 10 años en el mercado.
Contacto© Copyright 2023 VJMas.com. All Rights Reserved
Made with by Richard-Dev



























































