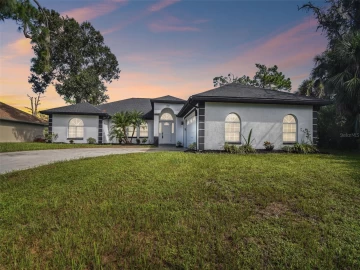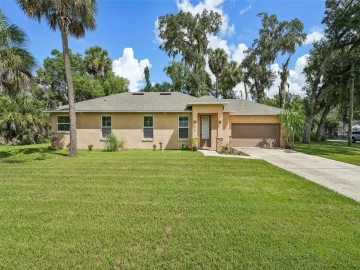Descripción
**Welcome to Your Dream Home!** This stunning residence, built in 2019, is nestled in the beautiful, gated community of Plantation Bay. As you enter the Costa Mesa floor plan, you’ll be greeted by an elegant foyer featuring high ceilings, tile flooring, and a striking glass front door. At the front of the home, you’ll find a versatile FLEX room adorned with plantation shutters, perfect for an office, playroom, or den. The main living area showcases exquisite finishes, highlighted by an expansive kitchen equipped with 42-inch glazed wood cabinets, soft-close drawers, and convenient pull-outs. Enjoy the luxurious granite countertops, a gas cooktop range, built-in stainless steel GE Profile appliances, a spacious walk-in pantry, a stylish tile backsplash, and a generous island. The dining room boasts large windows, tile floors, plantation shutters, and a beautiful chandelier, seamlessly flowing into the family room, which features tile flooring, soaring ceilings, and four sliding doors leading to the lanai, complete with custom window treatments and shades. Retreat to the private master suite, where you’ll find tile floors, plantation shutters, and large windows offering serene views of the preserve. The en-suite bath is a true oasis, featuring dual sinks on quartz countertops, a luxurious tile walk-in shower with elegant tile to ceiling with a mosaic accent. Bedrooms 2 and 3, located at the front of the home, are filled with natural light and share a well-appointed bathroom with quartz countertops and a tile tub/shower combo. Bedroom 4 serves as a junior suite, located in its own wing, complete with plantation shutters and adjacent to a third bathroom that includes a quartz countertop and a tile walk-in shower, with easy access to the lanai. Step outside to the premium extended lanai, featuring a full outdoor kitchen with a gas grill, sink, and cabinets, all fully screened to enhance your outdoor experience while enjoying scenic views. The spacious backyard backs onto a deep preserve, offering privacy and tranquility with plenty of room for a pool, if desired. Additional features of this remarkable home include a three-car garage with epoxy flooring, a well-equipped laundry room with cabinets and a sink, and a convenient stop-and-drop area. This home is beautifully appointed with numerous upgrades, including plantation shutters and custom window treatments throughout, impressive curb appeal with lush landscaping, rock flower beds, and concrete curbing, upgraded light fixtures, an irrigation system, a hybrid hot water heater, and custom ceiling shelving in the garage for extra storage. Located in the golf cart-friendly community of Plantation Bay, this home offers optional country club membership, granting access to 45 holes of golf, 9 tennis courts, 10 pickleball courts, the brand-new 30-million-dollar Founders Country Club/Restaurant, a fitness and spa center, resort-style and lap pools, a cabana/grill area, and an activities calendar. Buyers will receive a substantial discount on the initiation fee at the club—ask the listing agent for details! This truly remarkable home is filled with exceptional features and is ready for you to make it your own!
Payments: HOA: $93.33/mo / Price per sqft: $287
Comodidades
- Built-In Oven
- Cooktop
- Dishwasher
- Microwave
- Range Hood
- Refrigerator
Interior Features
- Built-in Features
- Ceiling Fan(s)
- High Ceilings
- Kitchen/Family Room Combo
- Open Floorplan
- Primary Bedroom Main Floor
- Solid Surface Counters
- Solid Wood Cabinets
- Split Bedroom
- Stone Counters
- Tray Ceiling(s)
- Walk-In Closet(s)
- Window Treatments
Ubicación
Dirección: 844 Creekwood, ORMOND BEACH, FL 32174
Calculadora de Pagos
- Interés Principal
- Impuesto a la Propiedad
- Tarifa de la HOA
$ 3,525 / $0
Divulgación. Esta herramienta es para propósitos generales de estimación. Brindar una estimación general de los posibles pagos de la hipoteca y/o los montos de los costos de cierre y se proporciona solo con fines informativos preliminares. La herramienta, su contenido y su salida no pretenden ser un consejo financiero o profesional ni una aplicación, oferta, solicitud o publicidad de ningún préstamo o características de préstamo, y no deben ser su principal fuente de información sobre las posibilidades de hipoteca para usted. Su propio pago de hipoteca y los montos de los costos de cierre probablemente difieran según sus propias circunstancias.
Propiedades cercanas
Inmobiliaria en todo el estado de la Florida, Estados Unidos
Compra o Vende tu casa con nosotros en completa confianza 10 años en el mercado.
Contacto© Copyright 2023 VJMas.com. All Rights Reserved
Made with by Richard-Dev

































































































