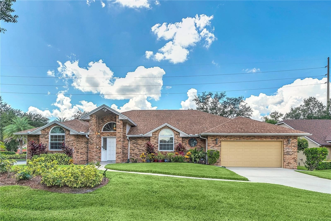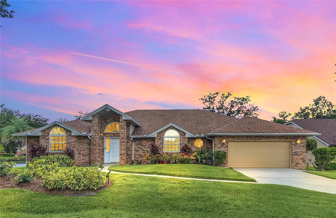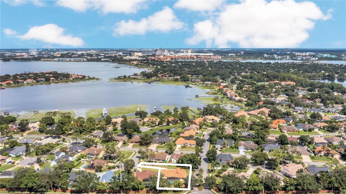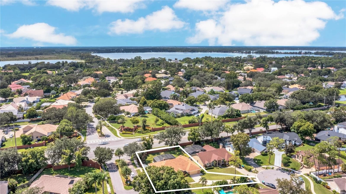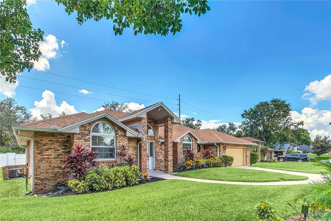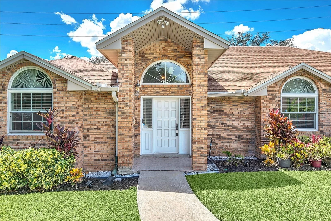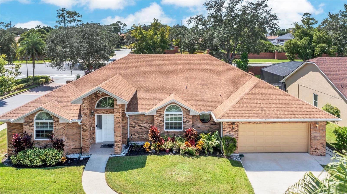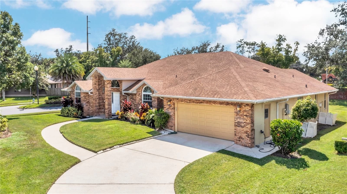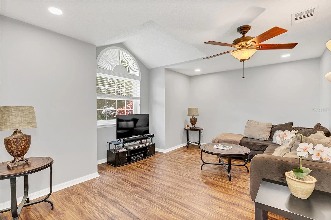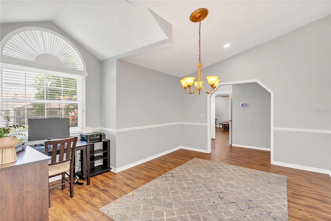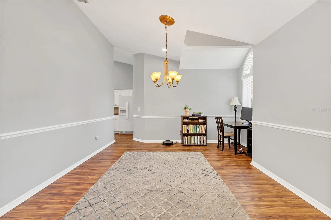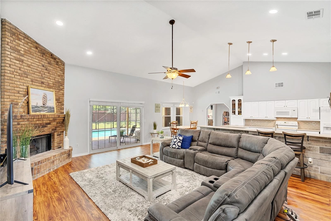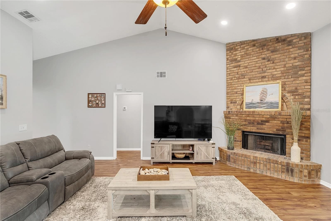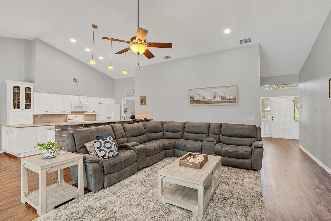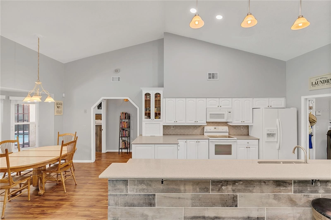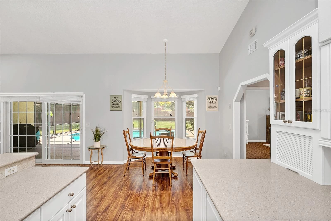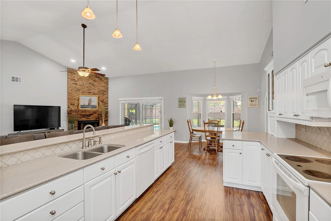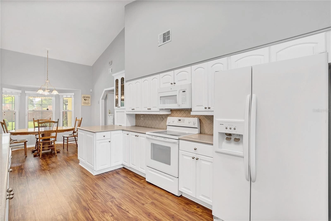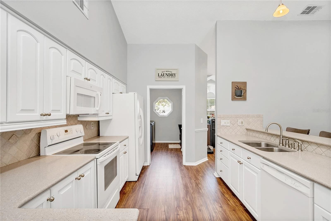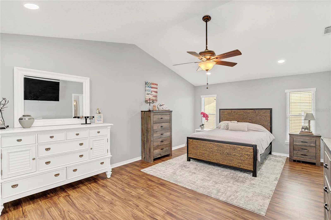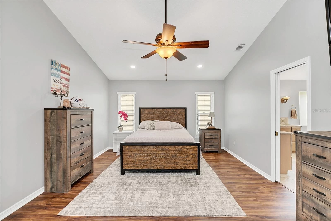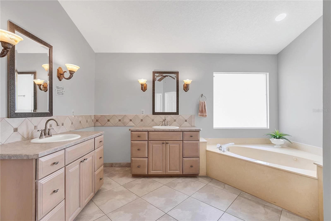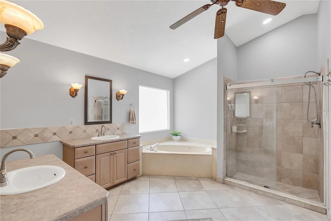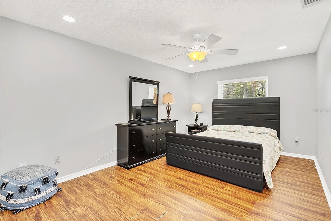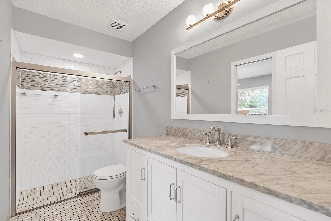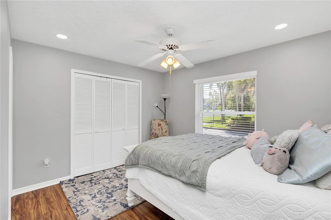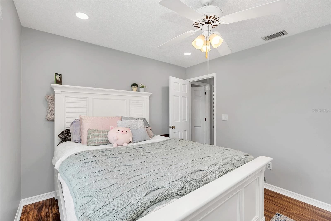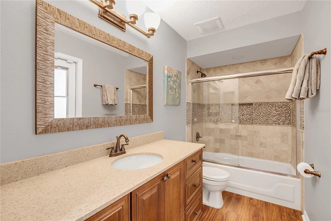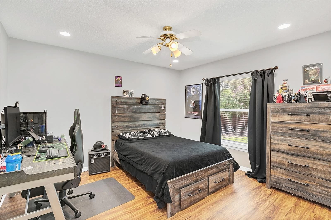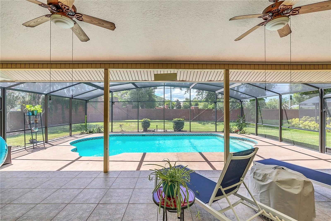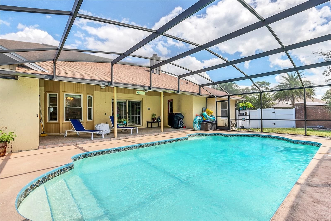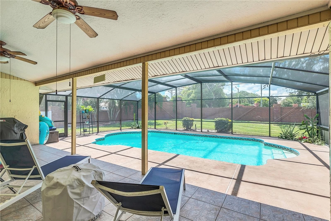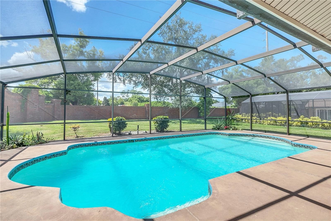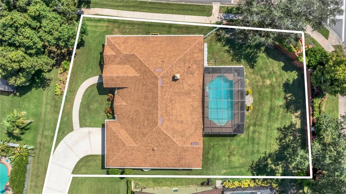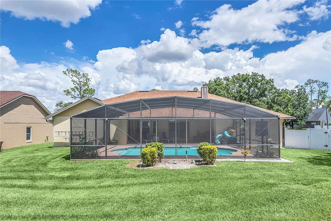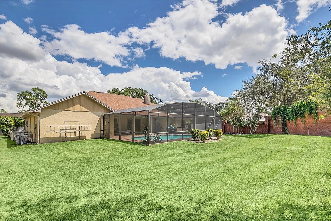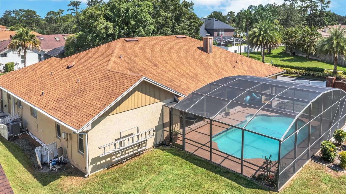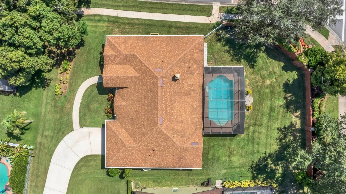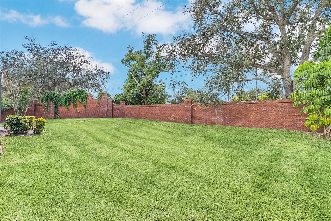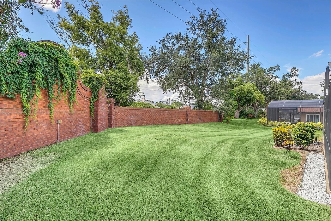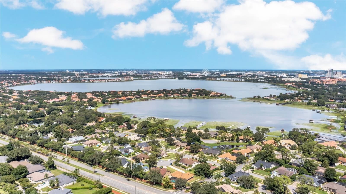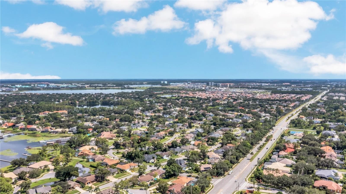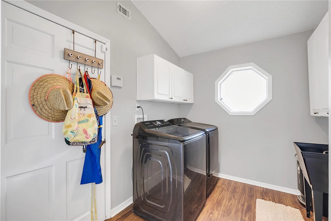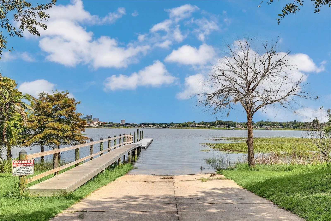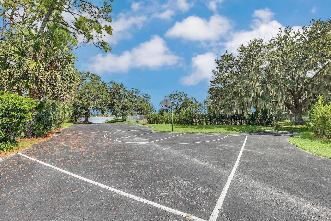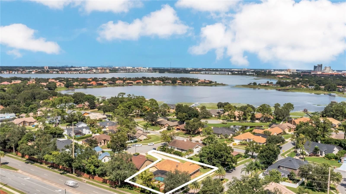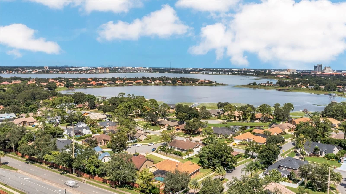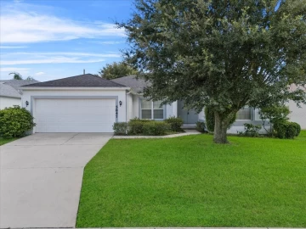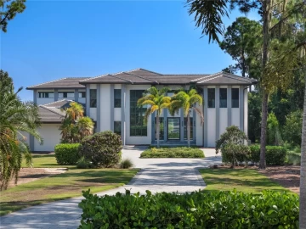Descripción
Nestled on a cul-de-sac in sought-after Bay Vista Estates, this stunning single-story home offers everything you could wish for, including access to a picturesque lake. This residence features a split floor plan with four bedrooms, three baths and 2,653 square feet of living space, including a family room, living room and dining room. Additional highlights include a two-car garage and a refreshing saltwater pool. No carpeting. The well-appointed kitchen opens to the family room with wood-burning fireplace and sliding doors to expansive patio and outdoor pool. The kitchen includes a bar, plenty of cabinetry, pantry, under-cabinet lighting and breakfast area. The primary suite is privately situated, offering a retreat-like atmosphere. It features a spacious walk-in closet, dual vanities, a soothing tub for relaxation and a separate shower. The home also includes three additional bedrooms and two full baths, providing ample space for family and guests. The sparkling saltwater pool and partially brick-fenced backyard provide plenty of areas to enjoy the outdoors. Enjoy alfresco dining on the screened-in covered patio while hosting the ideal pool party. Interior laundry room is just off the garage and kitchen. Residents of Bay Vista Estates enjoy low HOA dues of $400 a year, a private community boat ramp with access to Little Sand Lake, two lighted tennis courts, a basketball court and a picnic area. Conveniently near top-rated schools, premier shopping, dining and entertainment options along Sand Lake Road. Close proximity to major attractions like Disney, Universal and Sea World. 2018 roof. 2023 water heater. Two air-conditioning units in 2022 and 2013. Call today for a showing to make this wonderful property yours!
Payments: HOA: $33.33/mo / Price per sqft: $279
Comodidades
- Dishwasher
- Disposal
- Dryer
- Electric Water Heater
- Microwave
- Range
- Refrigerator
- Washer
Interior Features
- Ceiling Fan(s)
- Crown Molding
- Eating Space In Kitchen
- High Ceilings
- Walk-In Closet(s)
Ubicación
Dirección: 8654 Nicolewood, ORLANDO, FL 32836
Calculadora de Pagos
- Interés Principal
- Impuesto a la Propiedad
- Tarifa de la HOA
$ 3,547 / $0
Divulgación. Esta herramienta es para propósitos generales de estimación. Brindar una estimación general de los posibles pagos de la hipoteca y/o los montos de los costos de cierre y se proporciona solo con fines informativos preliminares. La herramienta, su contenido y su salida no pretenden ser un consejo financiero o profesional ni una aplicación, oferta, solicitud o publicidad de ningún préstamo o características de préstamo, y no deben ser su principal fuente de información sobre las posibilidades de hipoteca para usted. Su propio pago de hipoteca y los montos de los costos de cierre probablemente difieran según sus propias circunstancias.
Propiedades cercanas
Inmobiliaria en todo el estado de la Florida, Estados Unidos
Compra o Vende tu casa con nosotros en completa confianza 10 años en el mercado.
Contacto© Copyright 2023 VJMas.com. All Rights Reserved
Made with by Richard-Dev