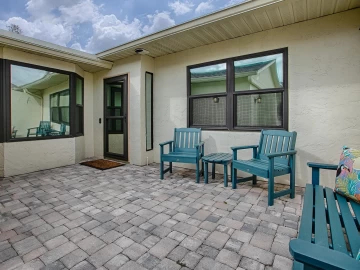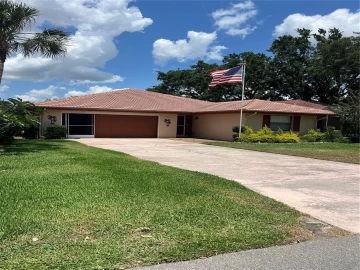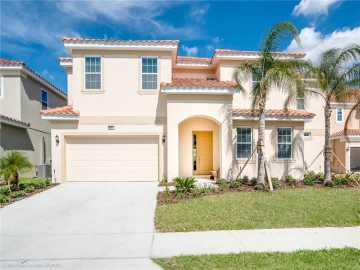Descripción
This exquisite 8-bedroom resort home in Champions Gate offers luxurious living just 15 minutes from the theme parks. Professionally designed furnishings grace this expansive 3,915 square foot property, which includes 8 beautifully decorated bedrooms and 5 bathrooms. The home features a large home theatre room, a screened pool and spa overlooking green space for privacy, and an open floor plan that encompasses a spacious kitchen with stone countertops, stainless steel appliances, and a large pantry. The first floor boasts tile throughout, with a master bedroom and a second bedroom providing direct access to the pool area. Upstairs, a second living room/loft, a home theatre, and six additional bedrooms await. The property is conveniently located near The Retreat Waterpark with slides, Lazy River, and an 18-hole golf course, as well as tennis courts, football courts, and soccer fields, etc and also close to The Oasis Clubhouse, a lavish 16,000 square foot complex offering a resort-style pool, lazy river, waterslide, cabanas, hot tub, volleyball courts, fitness centre, arcade, movie theatre, restaurant, and bars. Champions Gate area also features lots of options for dining, shopping etc as well as the OMNI hotel which has additional restaurants and amenities, there is so much to do in this area for Owners and their guests. List Agent is managing agent. Income details from rental opportunities can be provided by the managing agent upon request. Whilst we have given the most accurate data available to us, all measurements & HOA info are approximate/not guaranteed, any information MUST be verified by buyers /or buyer’s agent.
Payments: HOA: $522/mo / Price per sqft: $204
Comodidades
- Convection Oven
- Cooktop
- Dishwasher
- Disposal
- Dryer
- Electric Water Heater
- Microwave
- Refrigerator
- Washer
Interior Features
- Built-in Features
- Ceiling Fan(s)
- High Ceilings
- Kitchen/Family Room Combo
- Open Floorplan
- Primary Bedroom Main Floor
- PrimaryBedroom Upstairs
- Solid Surface Counters
Ubicación
Dirección: 8809 Cruden Bay, DAVENPORT, FL 33896
Calculadora de Pagos
- Interés Principal
- Impuesto a la Propiedad
- Tarifa de la HOA
$ 3,832 / $0
Divulgación. Esta herramienta es para propósitos generales de estimación. Brindar una estimación general de los posibles pagos de la hipoteca y/o los montos de los costos de cierre y se proporciona solo con fines informativos preliminares. La herramienta, su contenido y su salida no pretenden ser un consejo financiero o profesional ni una aplicación, oferta, solicitud o publicidad de ningún préstamo o características de préstamo, y no deben ser su principal fuente de información sobre las posibilidades de hipoteca para usted. Su propio pago de hipoteca y los montos de los costos de cierre probablemente difieran según sus propias circunstancias.
Propiedades cercanas
Inmobiliaria en todo el estado de la Florida, Estados Unidos
Compra o Vende tu casa con nosotros en completa confianza 10 años en el mercado.
Contacto© Copyright 2023 VJMas.com. All Rights Reserved
Made with by Richard-Dev


















































