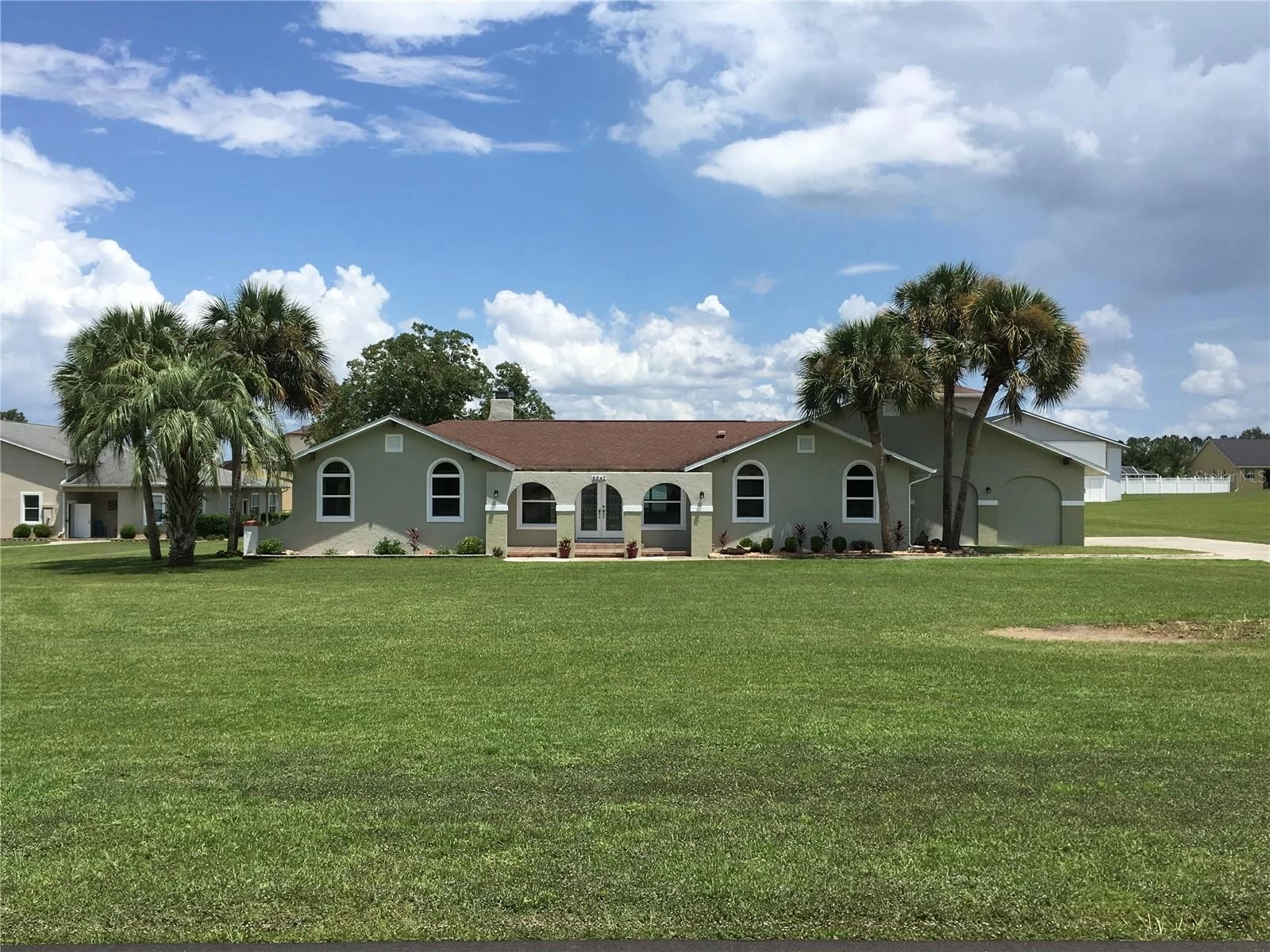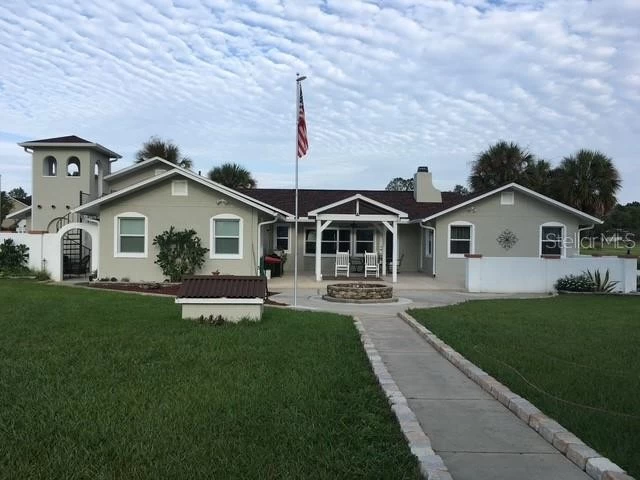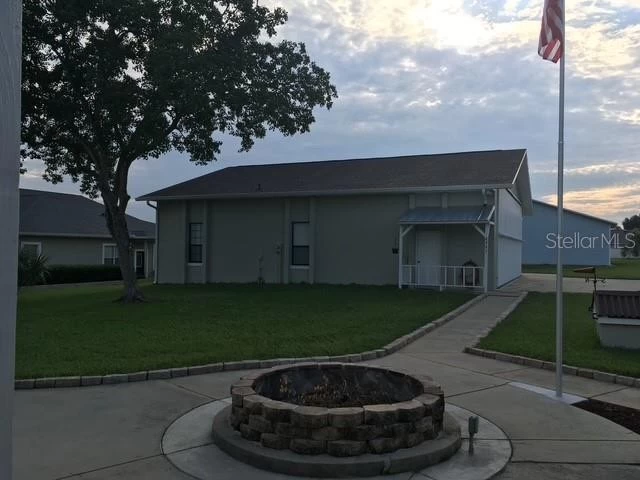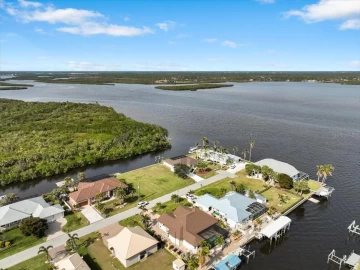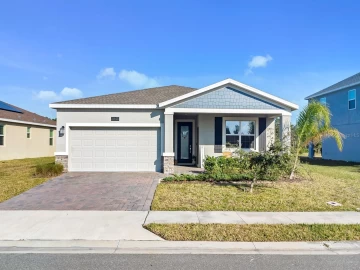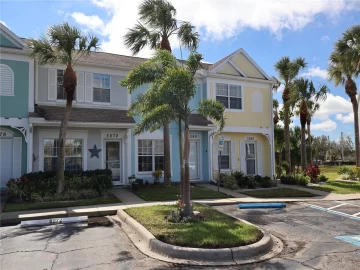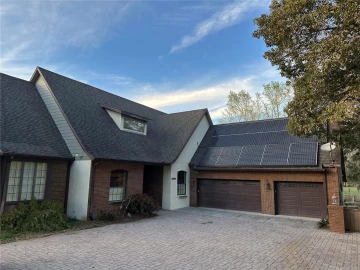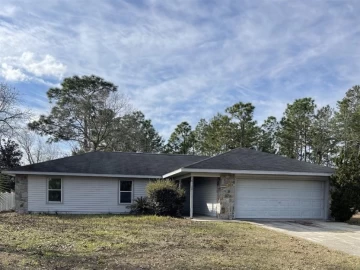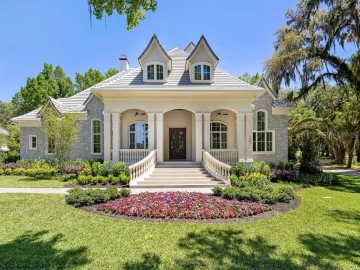Descripción
It's every pilot's dream to live on or near an airstrip! Buyer must have a current license and own a plane to live in the Leeward Air Ranch. Welcome home to this beautifully updated Spanish style house and hangar on 1 full acre of land! The new kitchen is everything you could want with expansive real wood cabinetry, granite counter tops and stainless steel appliances. Huge center island and tiled backsplash make it light and bright. The main part of the house is so warm and inviting, especially the family room with dry bar, wood burning fireplace, exposed wood beams and many arched openings. This house has character and charm in every room! Separate living room is open to the kitchen as well and measures almost 14' x 19'. Cathedral ceilings and tile throughout. There are 3 bedroom suites, all with a complete bath attached. The primary bath has a large shower with 2 shower heads and a soaking tub, 2 separate vanities with sinks and a walk in closet. Interior laundry has a huge counter and cabinets. Step out back into your own private courtyard, perfect for grilling or enjoy the fire pit on a cool night. Climb the winding staircase to see the view from above. Across the courtyard sits your 45' X 50' airplane hangar next to the taxiway! Plenty of room for all the toys! This hangar has an air conditioned guest apartment with kitchenette and laundry hookups. On the other side of the hangar is an another attached air conditioned space. This large room with front porch and private entrance measures 16' X 24'. Make it a media room, workout space or an office. House and hangar roof both new in 2022. This wonderful airpark has a 6200' X 165' lighted, reinforced turf runway and blue skys abound! Perfect for flying all year round with your friends and neighbors. You will enjoy the many activities including fly in's and fly out's, motorcycle rides, bunco, bingo, art, yoga and exercise, ladies lunches, holiday gatherings, happy hours and so much more. Additional photos coming soon!
Payments: HOA: $120.42/mo / Price per sqft: $273
Comodidades
- Bar Fridge
- Cooktop
- Dishwasher
- Dryer
- Electric Water Heater
- Microwave
- Range
- Range Hood
- Refrigerator
- Washer
- Water Purifier
- Wine Refrigerator
Interior Features
- Attic Fan
- Built-in Features
- Cathedral Ceiling(s)
- Ceiling Fan(s)
- Central Vacuum
- Eating Space In Kitchen
- High Ceilings
- Kitchen/Family Room Combo
- Open Floorplan
- Primary Bedroom Main Floor
- Solid Wood Cabinets
- Split Bedroom
- Stone Counters
- Thermostat
- Window Treatments
Ubicación
Dirección: 8947 SE 70th, OCALA, FL 34472
Calculadora de Pagos
- Interés Principal
- Impuesto a la Propiedad
- Tarifa de la HOA
$ 4,168 / $0
Divulgación. Esta herramienta es para propósitos generales de estimación. Brindar una estimación general de los posibles pagos de la hipoteca y/o los montos de los costos de cierre y se proporciona solo con fines informativos preliminares. La herramienta, su contenido y su salida no pretenden ser un consejo financiero o profesional ni una aplicación, oferta, solicitud o publicidad de ningún préstamo o características de préstamo, y no deben ser su principal fuente de información sobre las posibilidades de hipoteca para usted. Su propio pago de hipoteca y los montos de los costos de cierre probablemente difieran según sus propias circunstancias.
Propiedades cercanas
Inmobiliaria en todo el estado de la Florida, Estados Unidos
Compra o Vende tu casa con nosotros en completa confianza 10 años en el mercado.
Contacto© Copyright 2023 VJMas.com. All Rights Reserved
Made with by Richard-Dev