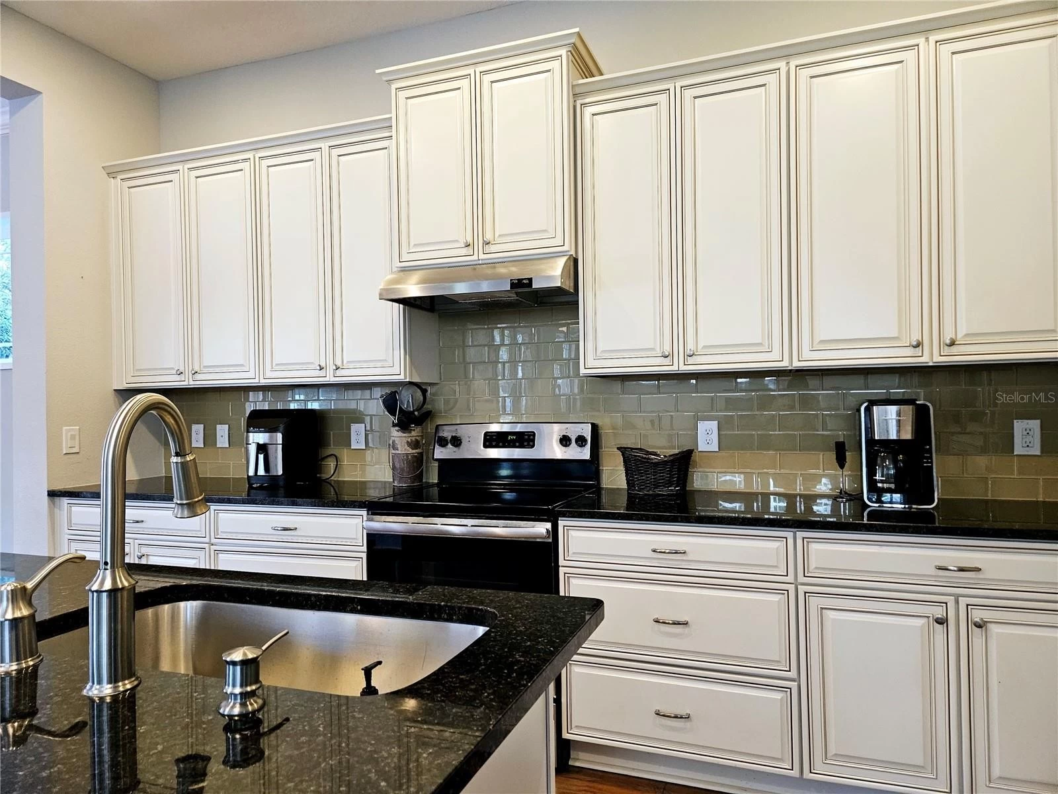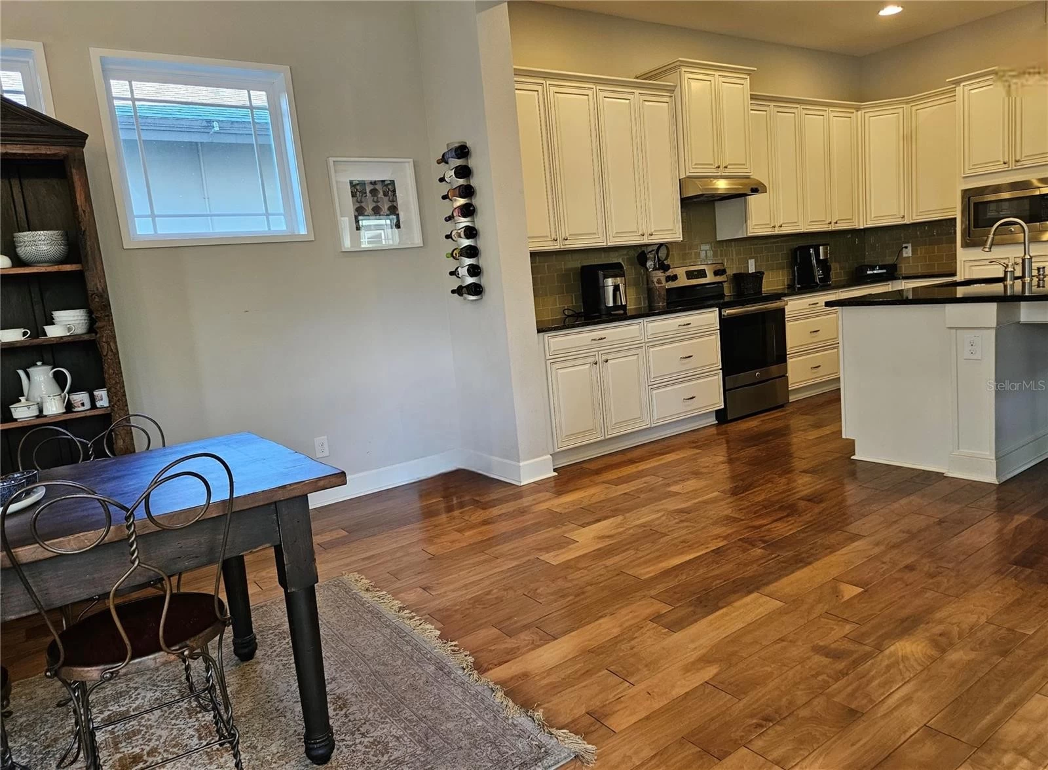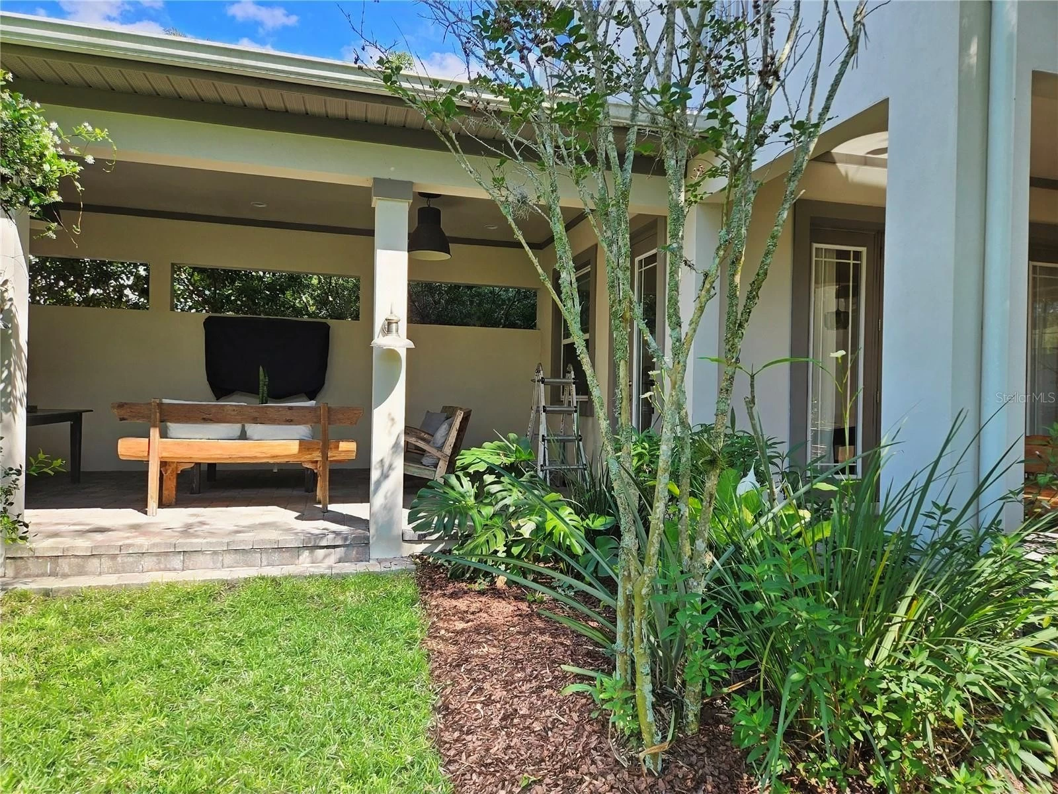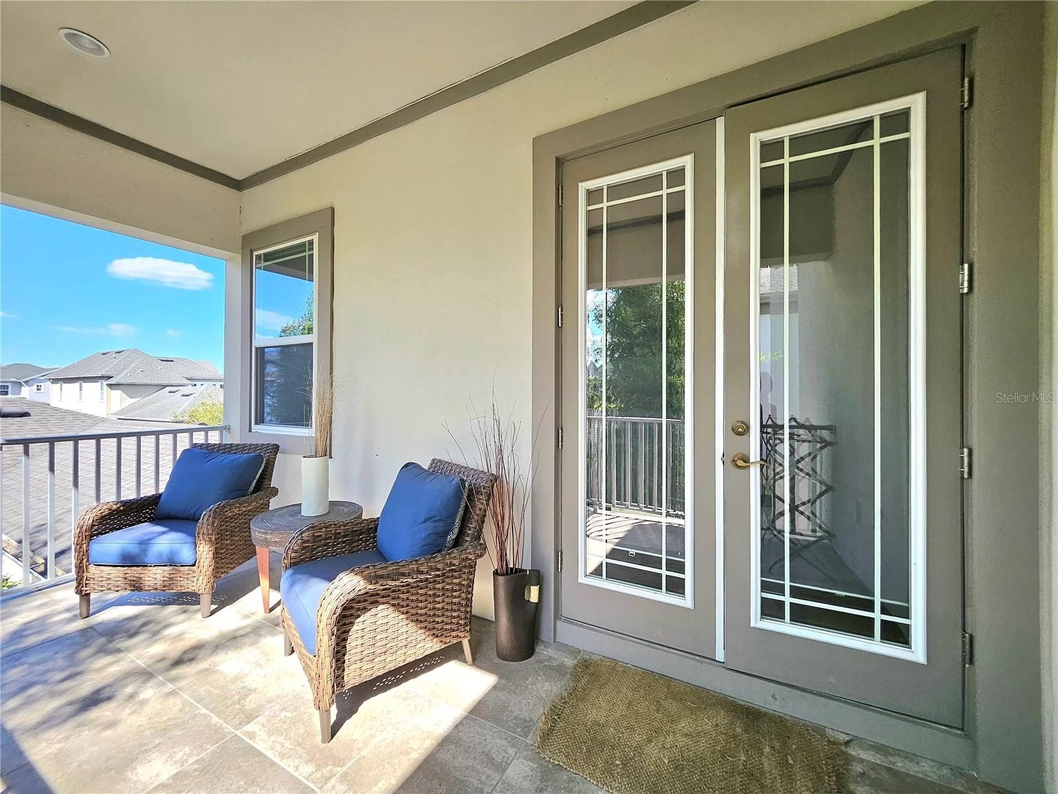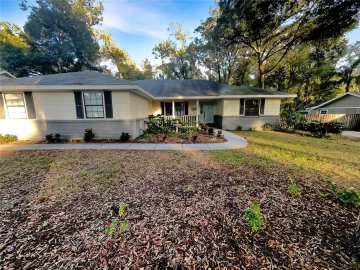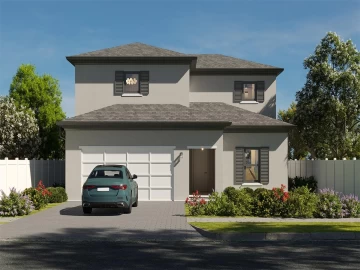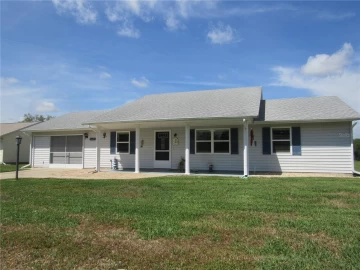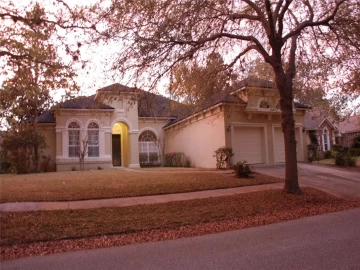Descripción
You will love this Huxley Grande model of Minto Homes in the most sought after Laureate Park in Lake Nona. This three bedrooms with a den and two and half bath two story house has an open floor plan with so much natural light streaming through out the house. What makes this plan unique are the covered lanai next to the great room and dining room and the large 14 X 23 lanai between dining room and garage which all share the garden view plus the master bedroom balcony on the second floor. From the foyer you will note the natural light from the windows and french door in the great room. Kitchen is next to the great room on the right side. Further along from kitchen will be the dining room. Again, from this room you will see the natural light from the french door and windows. There is a den/office on the left side of the foyer with windows facing the street. Appreciate the upgrades which include the wood floors entire house except for the bathrooms, white custom cabinets, stainless steel kitchen appliances, granite counter tops, extended large kitchen island, crown moldings in the kitchen and dining area, brick flooring on the lanais, 14 X 23 lanai pre plumbed for summer kitchen, decorative wood tray ceiling in master bedroom and metal fence on the lot. All bedrooms and utility room on the second level. Master bedroom has an 8 X 15 covered balcony with a view on the garden on the first level. Master bathroom has dual sinks , separate shower stall and tub. Living in Laureate Park , you will enjoy the amenities it offers which include the Aquatic Center, dog park, playground, tennis/pickle ball park and fitness center. Restaurants, shopping, hospital, schools are close by.
Payments: HOA: $165.33/mo / Price per sqft: $342
Comodidades
- Dishwasher
- Dryer
- Electric Water Heater
- Exhaust Fan
- Microwave
- Range
- Refrigerator
- Washer
Interior Features
- Ceiling Fans(s)
- Open Floorplan
- PrimaryBedroom Upstairs
- Stone Counters
- Thermostat
- Tray Ceiling(s)
- Walk-In Closet(s)
Ubicación
Dirección: 9047 Reymont St, ORLANDO, FL 32827
Calculadora de Pagos
- Interés Principal
- Impuesto a la Propiedad
- Tarifa de la HOA
$ 3,669 / $0
Divulgación. Esta herramienta es para propósitos generales de estimación. Brindar una estimación general de los posibles pagos de la hipoteca y/o los montos de los costos de cierre y se proporciona solo con fines informativos preliminares. La herramienta, su contenido y su salida no pretenden ser un consejo financiero o profesional ni una aplicación, oferta, solicitud o publicidad de ningún préstamo o características de préstamo, y no deben ser su principal fuente de información sobre las posibilidades de hipoteca para usted. Su propio pago de hipoteca y los montos de los costos de cierre probablemente difieran según sus propias circunstancias.
Propiedades cercanas
Inmobiliaria en todo el estado de la Florida, Estados Unidos
Compra o Vende tu casa con nosotros en completa confianza 10 años en el mercado.
Contacto© Copyright 2023 VJMas.com. All Rights Reserved
Made with by Richard-Dev




















