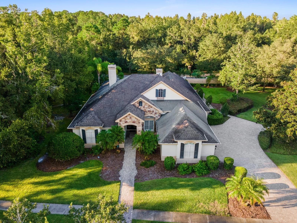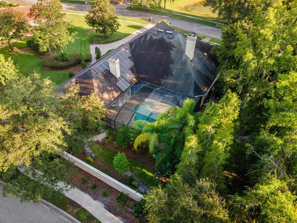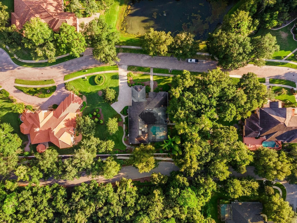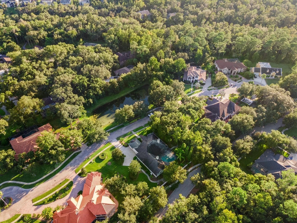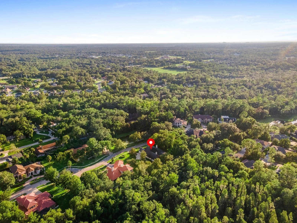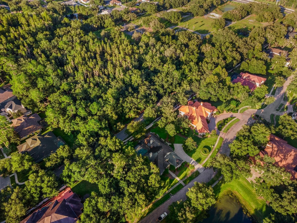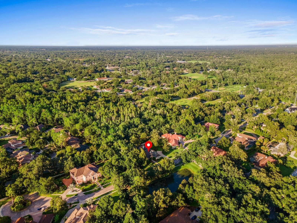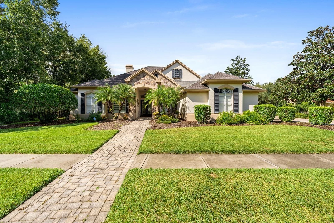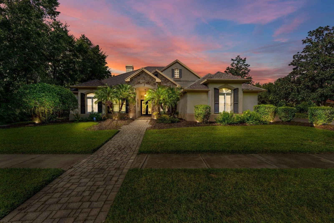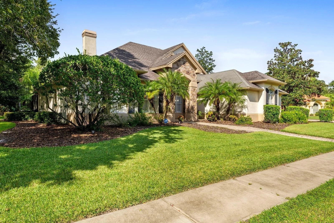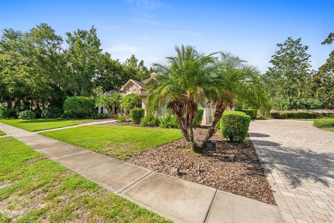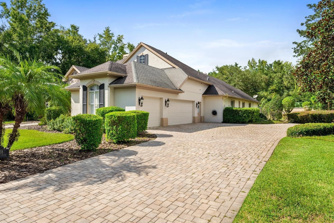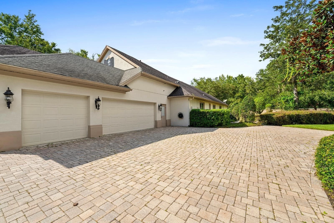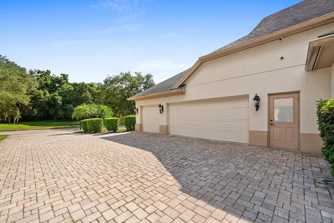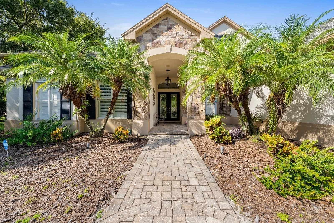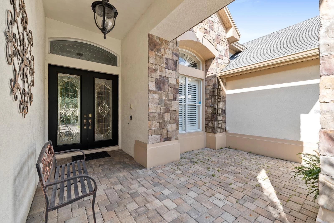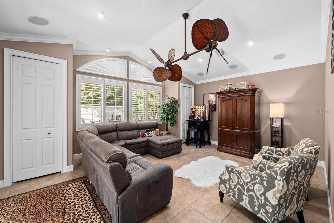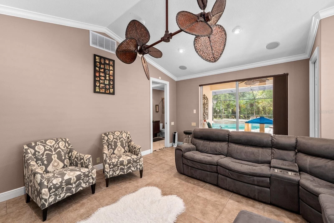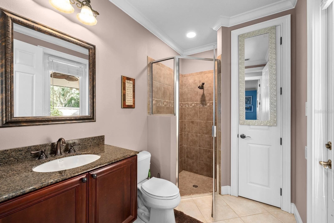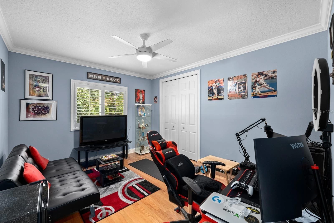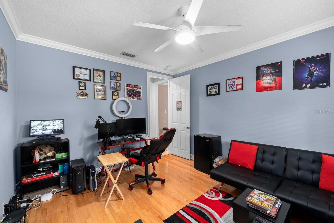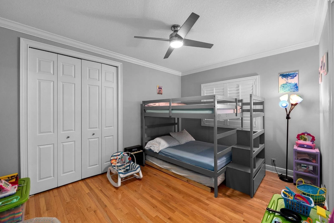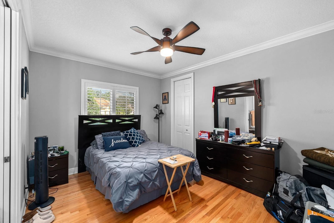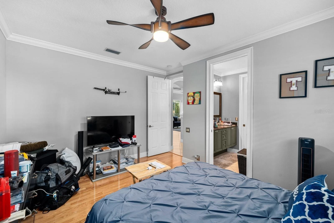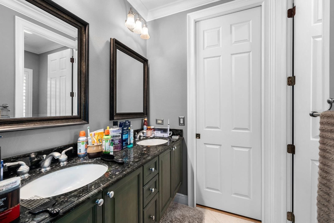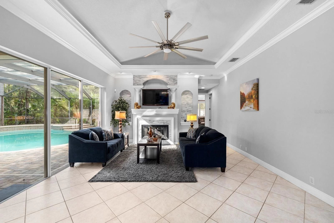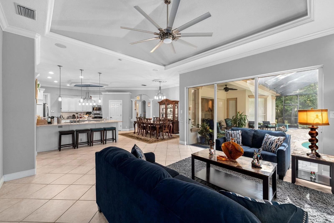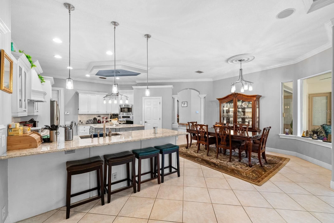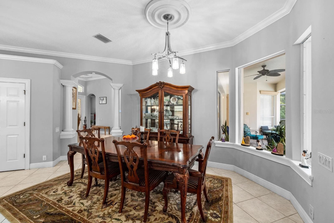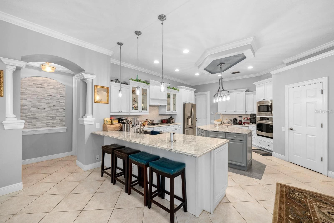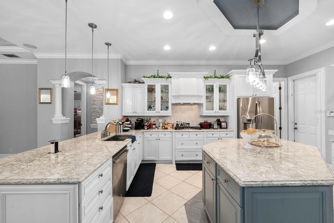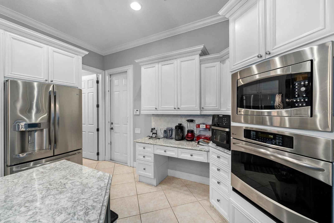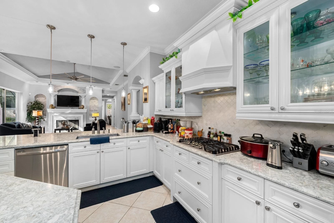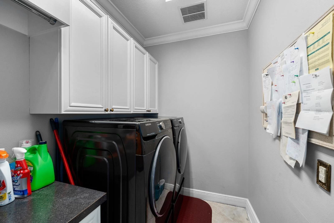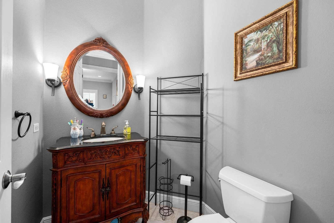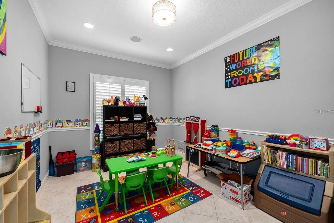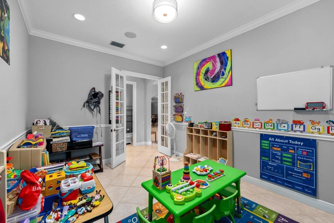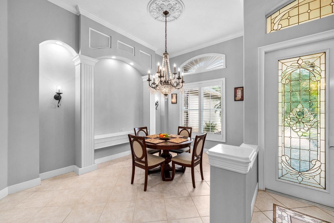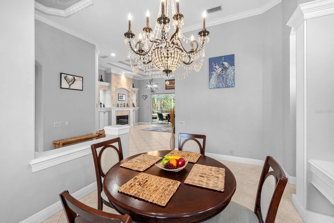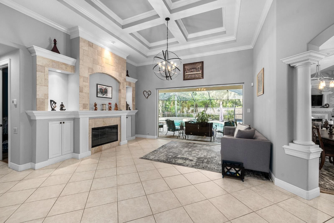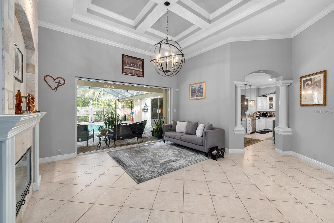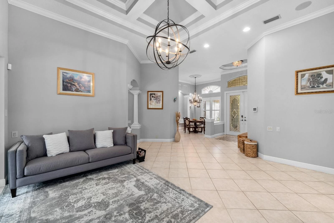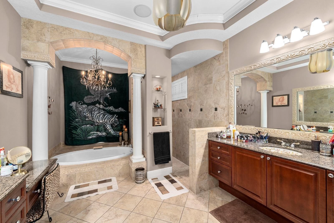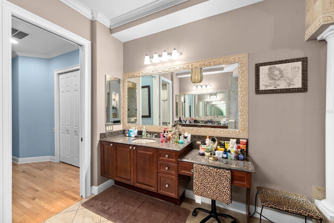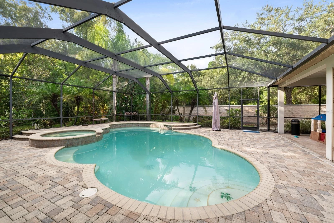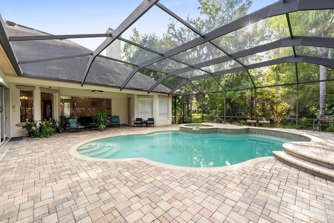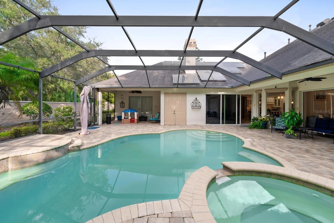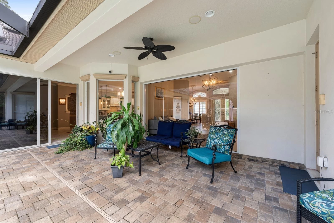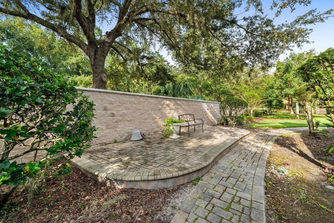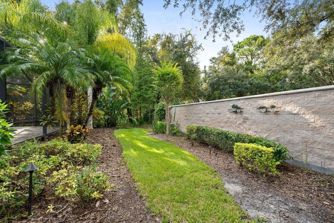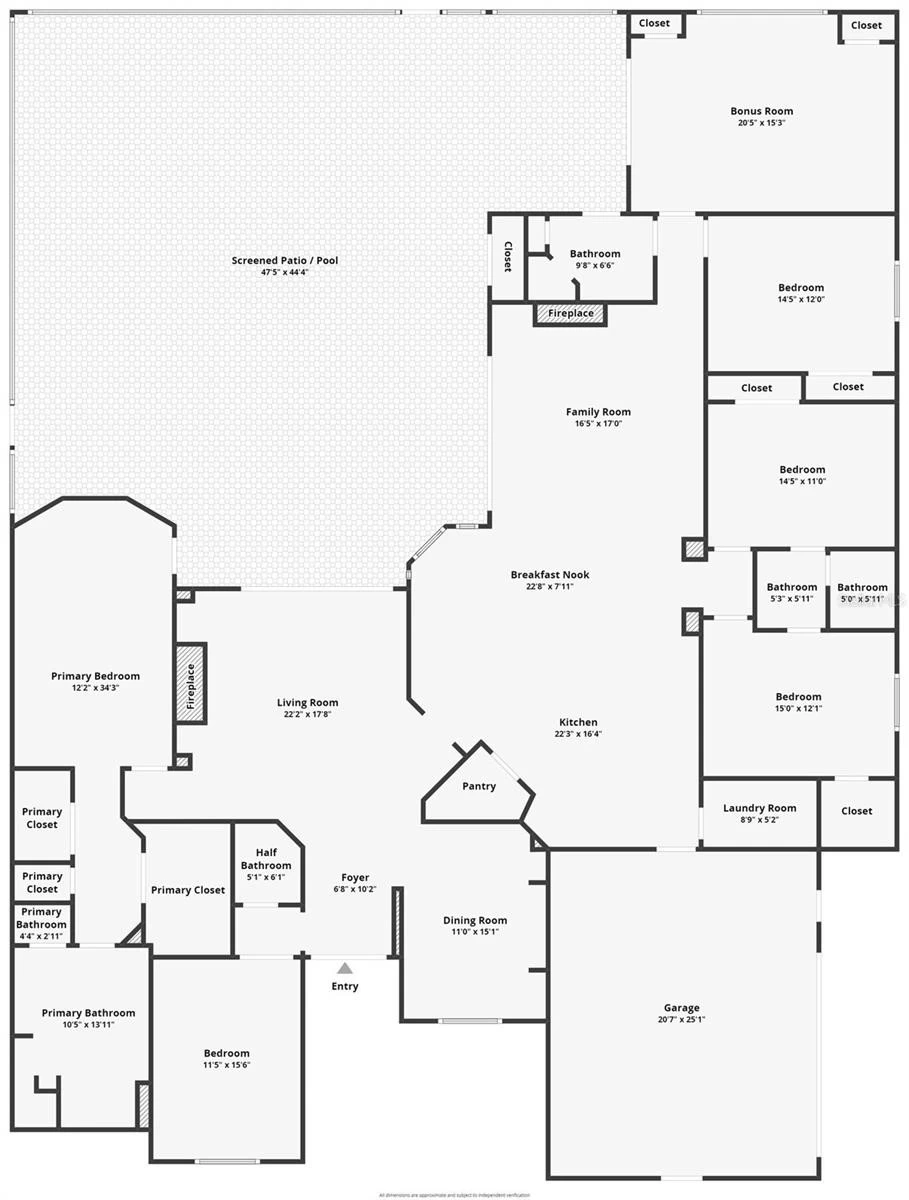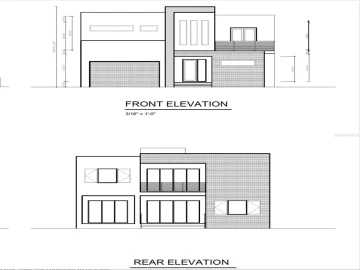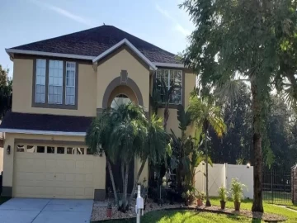Descripción
Welcome home to the exclusive gated subdivision of The Shoals. This community consists of only 15 home sites with brick paved roads and a gated entry. After entering the private enclave you'll meander toward the perfect Arthur Rutenberg "St Augustine" home! Fabulous curb appeal with brick pavers on all slab areas, cobbled stone accents on the front of the house and decorative shutters on the windows! Throughout the house you will find crown molding, wide base, plantation shutters, 8ft doors and diagonal tile! HVAC units, external generator, and water softener installed 2020. Formal living room features a coffered ceiling, fireplace and a slider that has been converted into a slider sized window! The formal dining room has a lighted art shelf accented with columns and ornate ceiling medallions to add to the grand feeling. The kitchen boasts white cabinets topped with crown and decorative accents, huge gray center island, walk-in pantry and more! The kitchen is open to the family room with a fireplace with new decorative tile. Magnificent tropical view on the private lanai. The primary bedroom features a tray ceiling w/crown, Bruce hardwood floors, sitting area and door to the lanai. No detail has been overlooked in the primary bathroom with a jetted tub accented with columns, separate vanities w/ornate sinks and a huge walk-in shower! All secondary bedrooms have hardwood floors and the bonus room is tucked away, great for privacy! The pavered lanai area features oversized spa, pool & ambiance lighting! There is even a A/C workout room in the garage! This home is perfect! Don't miss this once in a lifetime chance to own a piece of paradise.
Payments: HOA: $191.67/mo / Price per sqft: $255
Comodidades
- Built-In Oven
- Cooktop
- Dishwasher
- Microwave
- Range Hood
- Refrigerator
Interior Features
- Ceiling Fan(s)
- Coffered Ceiling(s)
- Crown Molding
- Eating Space In Kitchen
- High Ceilings
- Kitchen/Family Room Combo
- Open Floorplan
- Primary Bedroom Main Floor
- Split Bedroom
- Thermostat
- Tray Ceiling(s)
- Walk-In Closet(s)
Ubicación
Dirección: 918 Shoals Landing, BRANDON, FL 33511
Calculadora de Pagos
- Interés Principal
- Impuesto a la Propiedad
- Tarifa de la HOA
$ 4,557 / $0
Divulgación. Esta herramienta es para propósitos generales de estimación. Brindar una estimación general de los posibles pagos de la hipoteca y/o los montos de los costos de cierre y se proporciona solo con fines informativos preliminares. La herramienta, su contenido y su salida no pretenden ser un consejo financiero o profesional ni una aplicación, oferta, solicitud o publicidad de ningún préstamo o características de préstamo, y no deben ser su principal fuente de información sobre las posibilidades de hipoteca para usted. Su propio pago de hipoteca y los montos de los costos de cierre probablemente difieran según sus propias circunstancias.
Propiedades cercanas
Inmobiliaria en todo el estado de la Florida, Estados Unidos
Compra o Vende tu casa con nosotros en completa confianza 10 años en el mercado.
Contacto© Copyright 2023 VJMas.com. All Rights Reserved
Made with by Richard-Dev