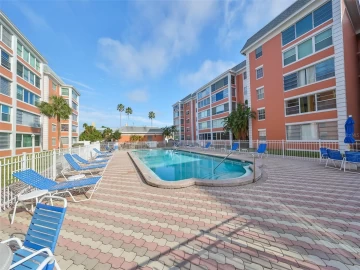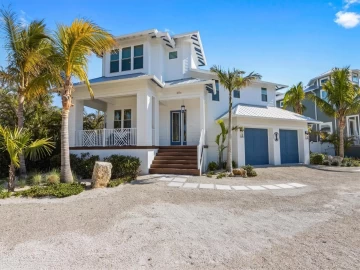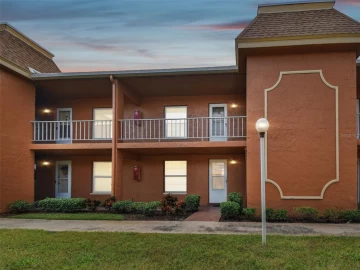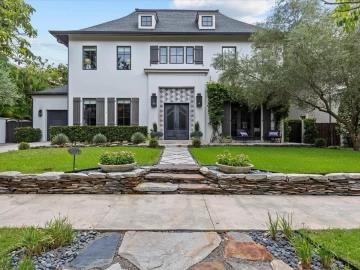Descripción
ONE LOOK WILL DO! 4 BEDROOM 3 BATH home located in gated community of Ashton Oaks Subdivision. The original owner of this well planned custom built home, by Jeff Thurn has been meticulously maintained. The decorative brick pavers welcome guest with walk to front open porch, ready for your rocker. The front door brings sunshine through decorative glass door with transom and gracious grand entry. The formal dining room has plenty of room for your china cabinet and buffet. The formal living room has wall to wall windows overlooking back yard, plenty of room for your baby grand piano. The oversized family room has built in cabinetry with room for large TV and wood burning fireplace. The oversized kitchen includes all appliances, closet pantry and plenty of counter space. The charming dinette has door that leads to lanai with built in desk and glass doors to display your favorite dishes. The primary bedroom with in-suite bath/dressing area offers a relaxing haven. The size of the master bedroom includes room for sofa, or workout room. Plenty of windows and French doors that bring in natural lighting. The master bath includes walk in shower, separate garden tub and water closet. The garden tub is frame with a large window that brings in nature lighting. The size of bath is perfect for morning rush and has separate makeup cabinet. The split bedroom plan shares full bath with door that leads to lanai, ready for future pool. The 4th bedroom has glass french doors that could be used for study or baby nursery. The inside laundry room has plenty of cabinets for storage, utility sink and full bath with walk in shower. The three car side entry garage is 25x32. The backyard is partially fenced and is pool ready. The A/C is a Commercial Grade 30 year life. Call now for details!
Payments: HOA: $58.33/mo / Price per sqft: $238
Comodidades
- Dishwasher
- Disposal
- Dryer
- Microwave
- Range
- Refrigerator
- Washer
Interior Features
- Ceiling Fans(s)
- Crown Molding
- Solid Surface Counters
- Split Bedroom
- Walk-In Closet(s)
Ubicación
Dirección: 940 ASHTON OAKS, LAKELAND, FL 33813
Calculadora de Pagos
- Interés Principal
- Impuesto a la Propiedad
- Tarifa de la HOA
$ 3,832 / $0
Divulgación. Esta herramienta es para propósitos generales de estimación. Brindar una estimación general de los posibles pagos de la hipoteca y/o los montos de los costos de cierre y se proporciona solo con fines informativos preliminares. La herramienta, su contenido y su salida no pretenden ser un consejo financiero o profesional ni una aplicación, oferta, solicitud o publicidad de ningún préstamo o características de préstamo, y no deben ser su principal fuente de información sobre las posibilidades de hipoteca para usted. Su propio pago de hipoteca y los montos de los costos de cierre probablemente difieran según sus propias circunstancias.




















































