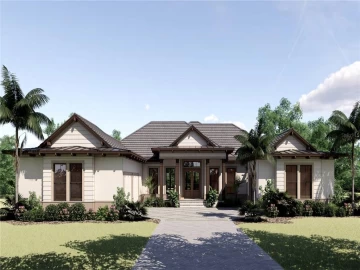Descripción
One or more photo(s) has been virtually staged. Move-In Ready Home with Conservation View Available NOW! Enjoy all the benefits of a new construction home and experience a new level of retirement living at Del Webb BayView. This active adult community is located 30 minutes from downtown Sarasota, St. Petersburg, and Tampa. BayView is centered around signature resort-style amenities so you can stay active and where your neighbors become long-time friends. The 2-bedroom, 2-bath Compass home design has the space you need, designed with privacy, convenience, and versatility in mind. This light-filled open floor plan features a designer kitchen, luxury finishes, and a covered lanai with a screened patio extension. The kitchen has a large island, a single-bowl sink, and stainless steel appliances including a Whirlpool built-in oven and microwave, a gas stovetop with a wood canopy hood, refrigerator, and a dishwasher. The kitchen and baths have white cabinets and 3cm quartz countertops. There’s also a walk-in shower with a bench seat and dual sinks in the Owner’s Bath. The Owner’s suite is at the rear of the home for privacy and has a large walk-in closet. There is 6”x24” wood-look tile flooring in the main living areas, bathrooms, and laundry room and stain-resistant carpet in the bedrooms. Additional features and upgrades include 4 LED downlights and flat panel TV prep in the gathering room, a versatile flex room, a convenient laundry room, a 2-car garage with floor epoxy and a utility sink, 2” faux wood blinds, a tankless water heater, impact glass windows, and a Smart Home technology package with a video doorbell.
Payments: HOA: $347.79/mo / Price per sqft: $302
Comodidades
- Built-In Oven
- Cooktop
- Dishwasher
- Disposal
- Exhaust Fan
- Freezer
- Ice Maker
- Microwave
- Range Hood
- Refrigerator
- Tankless Water Heater
Interior Features
- Eating Space In Kitchen
- In Wall Pest System
- Open Floorplan
- Primary Bedroom Main Floor
- Solid Surface Counters
- Thermostat
- Walk-In Closet(s)
Ubicación
Dirección: 9422 Shorebird, PARRISH, FL 34219
Calculadora de Pagos
- Interés Principal
- Impuesto a la Propiedad
- Tarifa de la HOA
$ 2,129 / $0
Divulgación. Esta herramienta es para propósitos generales de estimación. Brindar una estimación general de los posibles pagos de la hipoteca y/o los montos de los costos de cierre y se proporciona solo con fines informativos preliminares. La herramienta, su contenido y su salida no pretenden ser un consejo financiero o profesional ni una aplicación, oferta, solicitud o publicidad de ningún préstamo o características de préstamo, y no deben ser su principal fuente de información sobre las posibilidades de hipoteca para usted. Su propio pago de hipoteca y los montos de los costos de cierre probablemente difieran según sus propias circunstancias.
Propiedades cercanas
Inmobiliaria en todo el estado de la Florida, Estados Unidos
Compra o Vende tu casa con nosotros en completa confianza 10 años en el mercado.
Contacto© Copyright 2023 VJMas.com. All Rights Reserved
Made with by Richard-Dev













































