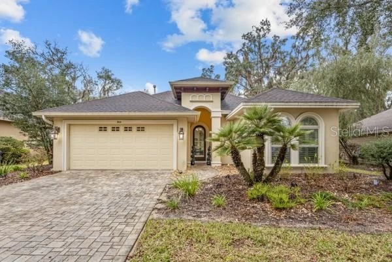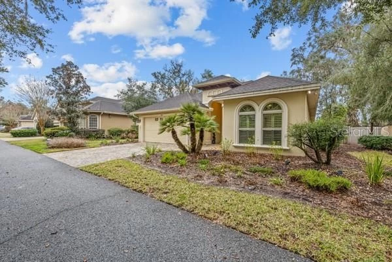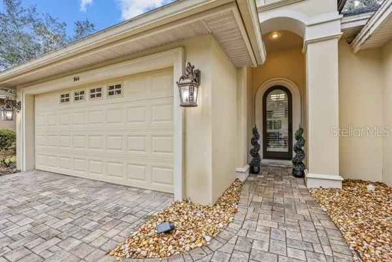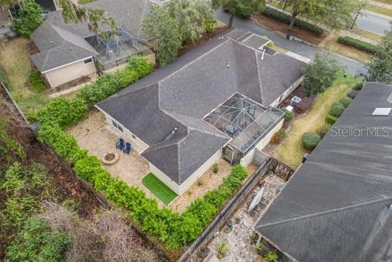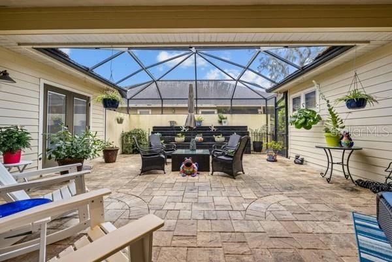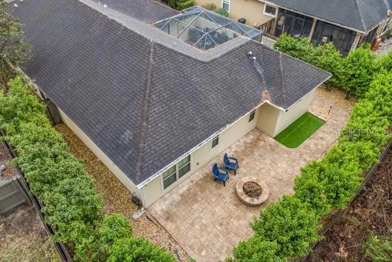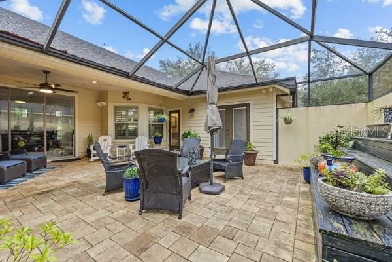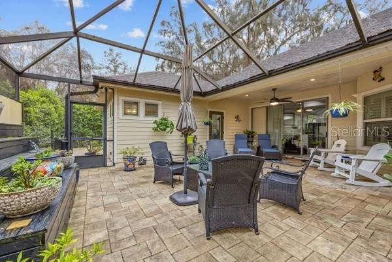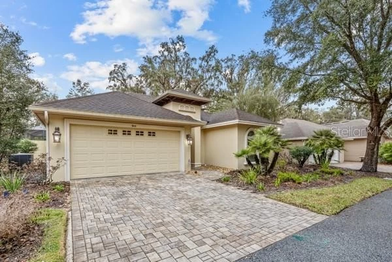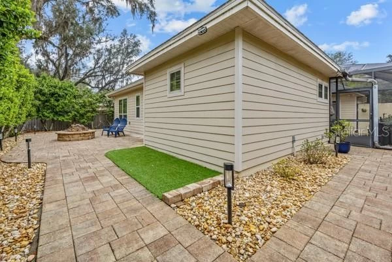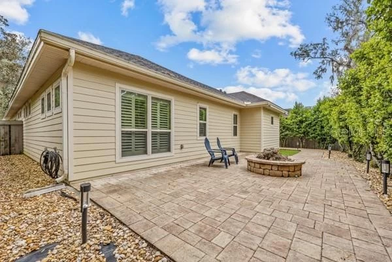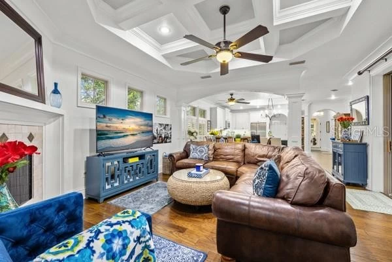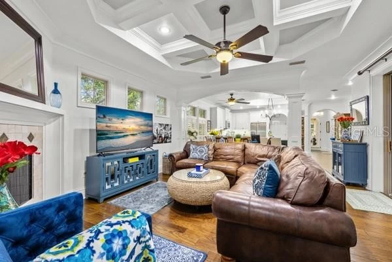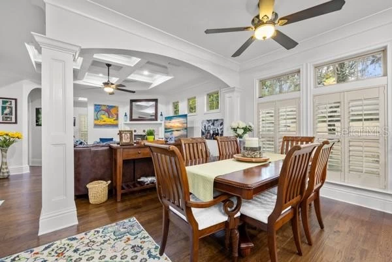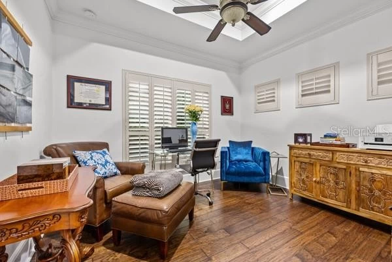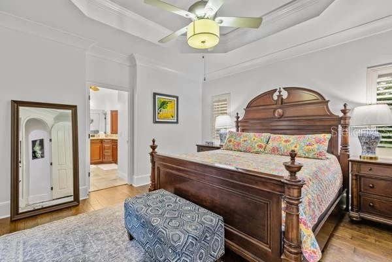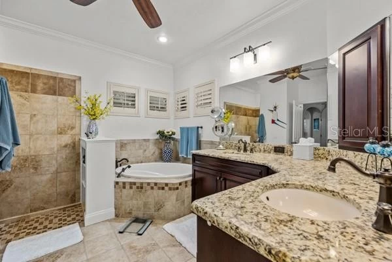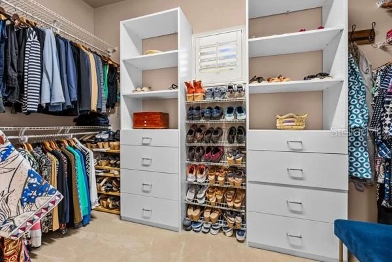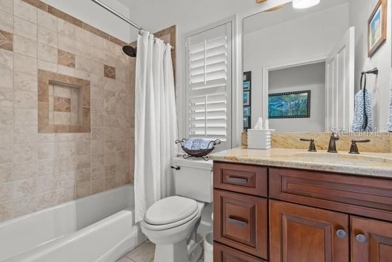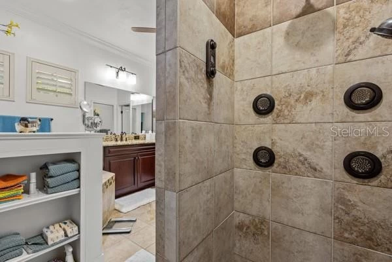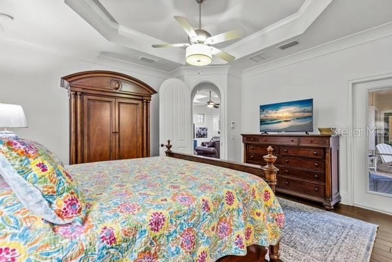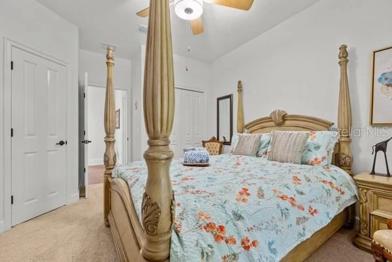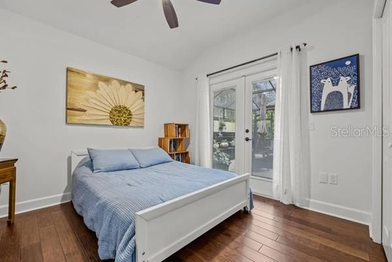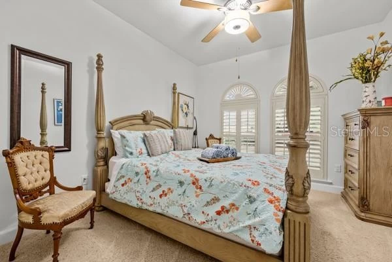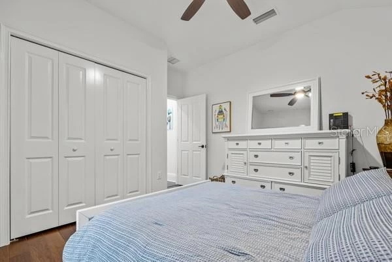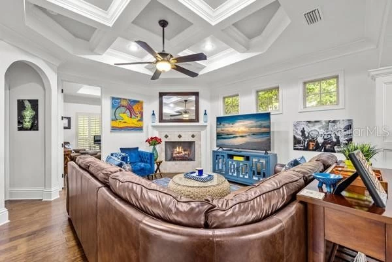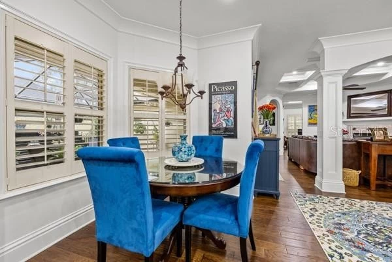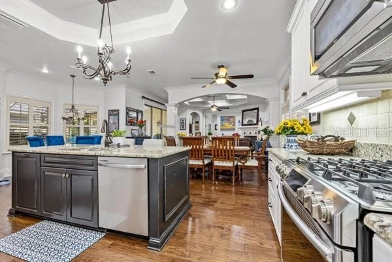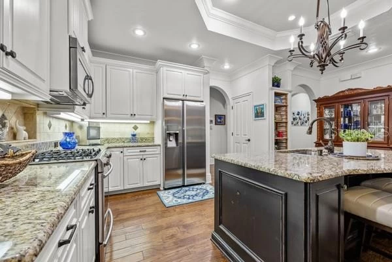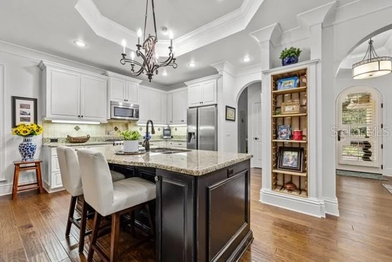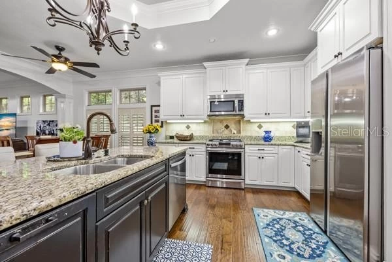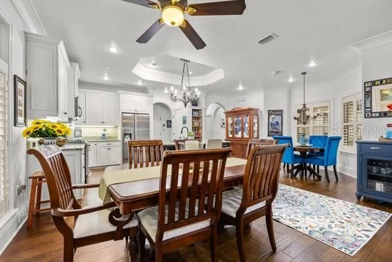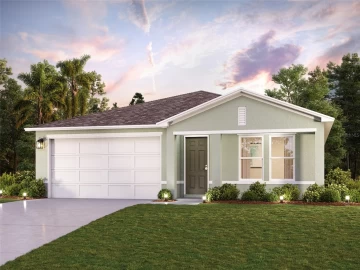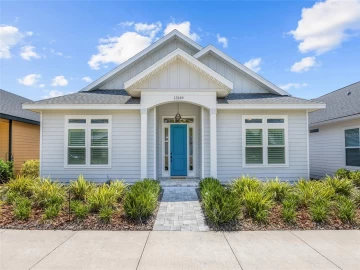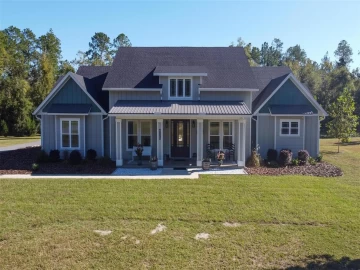Descripción
Don't Miss this beautiful 3 bedroom, 2-1/2 bath courtyard home that also includes a spacious home office or optional 4th bedroom. Located in Arbor Greens, this former Tommy Waters parade home is loaded with custom designed upgraded features. High ceilings that include Tray ceilings, crown molding, craftsman custom upgraded moldings, Hardwood flooring in all areas except the front bedroom, arched openings, built in niches, architectural details throughout, plantation shutters, with so much attention to detail in the design. The thoughtfully designed kitchen includes solid wood cabinets, quartz counters, stainless appliances, and so much more. Huge glass sliding doors that open fully onto the covered private screened outdoor courtyard entertaining area. The courtyard has a concrete paver walkway that leads into the fenced backyard revealing an additional entertaining space with a brick firepit. The home has been meticulously maintained and is incredibly energy efficient. It has a 15 SEER Carrier high efficient HVAC system, Icynene insulation in the attic, a tankless hot water heater, and vinyl low-e windows . The home Includes a Generac whole house generator. Includes a tankless booster system in the owners suite which decreases the amount of time it takes to get hot water. The owners suite spa bath has a jetted tub, spacious closet with custom shelving and walk-in shower with automated body sprays and an additional hand held fixture. The HOA maintains the front yard and includes a community pool, clubhouse and playground area located just steps away from this great home.
Payments: HOA: $103.75/mo / Price per sqft: $263
Comodidades
- Dishwasher
- Disposal
- Exhaust Fan
- Gas Water Heater
- Microwave
- Range Hood
- Refrigerator
- Tankless Water Heater
Interior Features
- Ceiling Fan(s)
- Coffered Ceiling(s)
- Crown Molding
- High Ceilings
- Living Room/Dining Room Combo
- Open Floorplan
- Solid Surface Counters
- Solid Wood Cabinets
- Split Bedroom
- Thermostat
- Tray Ceiling(s)
- Walk-In Closet(s)
- Window Treatments
Ubicación
Dirección: 944 NW 136th, NEWBERRY, FL 32669
Calculadora de Pagos
- Interés Principal
- Impuesto a la Propiedad
- Tarifa de la HOA
$ 2,374 / $0
Divulgación. Esta herramienta es para propósitos generales de estimación. Brindar una estimación general de los posibles pagos de la hipoteca y/o los montos de los costos de cierre y se proporciona solo con fines informativos preliminares. La herramienta, su contenido y su salida no pretenden ser un consejo financiero o profesional ni una aplicación, oferta, solicitud o publicidad de ningún préstamo o características de préstamo, y no deben ser su principal fuente de información sobre las posibilidades de hipoteca para usted. Su propio pago de hipoteca y los montos de los costos de cierre probablemente difieran según sus propias circunstancias.
Propiedades cercanas
Inmobiliaria en todo el estado de la Florida, Estados Unidos
Compra o Vende tu casa con nosotros en completa confianza 10 años en el mercado.
Contacto© Copyright 2023 VJMas.com. All Rights Reserved
Made with by Richard-Dev