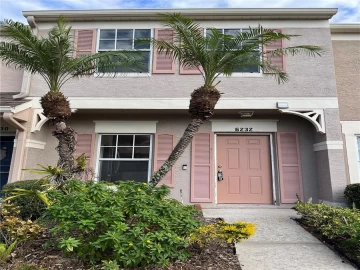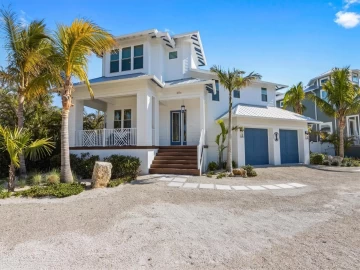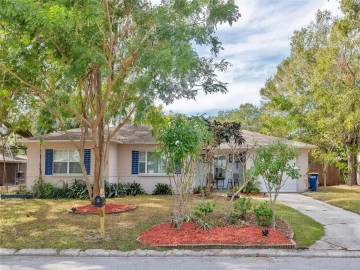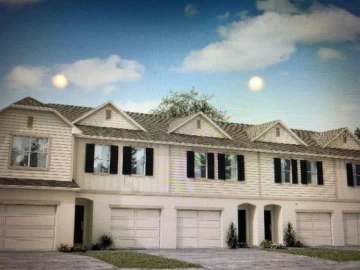Descripción
Upgraded, move-in ready home in the fabulous Mirada community. This stunning Verona model home boasts elegance, comfort, and sophistication. With 5 bedrooms, 4 bathrooms, and less than a year old, this exquisite two-story residence offers the perfect blend of space and style. As you step through the grand foyer, you're greeted by an inviting den, ideal for a home office or study. The expansive open floor plan seamlessly connects the combination grand room, island kitchen, and casual dining area, creating the perfect setting for entertaining guests or enjoying family gatherings. Downstairs also features a convenient guest suite with its own bath, offering privacy and comfort for visitors. Upstairs, discover an expansive bonus room, providing versatile flex space for recreation or relaxation. The private owner's retreat offers a peaceful sanctuary, complete with luxurious amenities and ample space to unwind. Oversized secondary bedrooms with spacious walk-in closets ensure that everyone in the family enjoys comfort and convenience. This home is not only stunning but also boasts nearly $200k in upgrades, including a brick paver driveway, 18' sliding glass doors leading to an oversized 40x10' covered lanai. The custom extended kitchen cabinets, oversized island, and wood-look tile flooring add a touch of sophistication to the living spaces. Enjoy the convenience of modern living with smart home security systems, EcoWater whole-home water softener, custom floor-to-ceiling window coverings, and more. The insulated wood-look garage doors, epoxy coated garage floors, and additional overhead garage storage provide practicality and convenience for everyday living. Experience resort-style amenities with access to the community's man-made 15-acre lagoon, the largest in the nation, perfect for swimming, kayaking, or simply soaking up the sun. With pre-roughed plumbing for an outdoor kitchen, Taexx built-in pest control, and a certified Energy Star 3.1 rating, this home combines convenience with efficiency. 10-year transferable homebuyer protection structural warranty and still covered by the builder's fit and finish warranty.
Payments: HOA: $204/mo / Price per sqft: $236
Comodidades
- Dishwasher
- Disposal
Interior Features
- Ceiling Fan(s)
- Open Floorplan
Ubicación
Dirección: 10905 Rustic Timber, SAN ANTONIO, FL 33576
Calculadora de Pagos
- Interés Principal
- Impuesto a la Propiedad
- Tarifa de la HOA
$ 3,981 / $0
Divulgación. Esta herramienta es para propósitos generales de estimación. Brindar una estimación general de los posibles pagos de la hipoteca y/o los montos de los costos de cierre y se proporciona solo con fines informativos preliminares. La herramienta, su contenido y su salida no pretenden ser un consejo financiero o profesional ni una aplicación, oferta, solicitud o publicidad de ningún préstamo o características de préstamo, y no deben ser su principal fuente de información sobre las posibilidades de hipoteca para usted. Su propio pago de hipoteca y los montos de los costos de cierre probablemente difieran según sus propias circunstancias.
Propiedades cercanas
Inmobiliaria en todo el estado de la Florida, Estados Unidos
Compra o Vende tu casa con nosotros en completa confianza 10 años en el mercado.
Contacto© Copyright 2023 VJMas.com. All Rights Reserved
Made with by Richard-Dev



















































