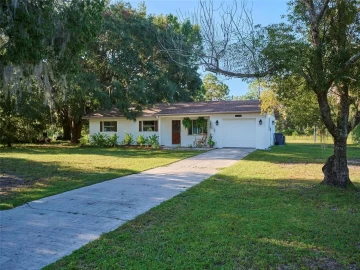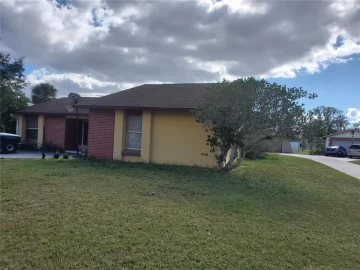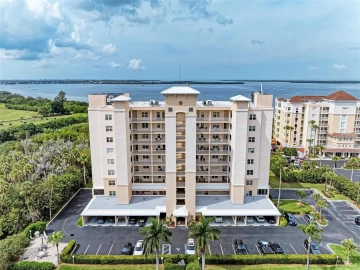Descripción
Nestled on a sprawling approximately 14.40-acre plot, this captivating house offers a peaceful and private retreat. The home features four bedrooms and three bathrooms, encompassing approximately 2,901 square feet of thoughtfully designed living space. The majestic oaks lining the entrance create a charming and inviting atmosphere. Inside, the home boasts a double foyer that opens to the formal dining room and living room, featuring soaring ceilings, decorative niches, and crown molding. The private office, with its large window, provides an ideal setting for a home workspace. The kitchen showcases Kraftmaid cabinetry, black galaxy granite countertops, and brand-new appliances. The separate dinette area offers a private entry to the lanai through French doors, creating a serene and inviting space. The expansive family room, with its wood-burning fireplace, provides ample room for family gatherings and relaxation. The primary bedroom, a generously sized suite, features a private sitting area and French doors leading to a private entry to the pool area.The primary bathroom boasts a decorative tile shower, luxury vinyl plank floors, a soaking tub, double sinks, double walk-in closets, and a separate water closet. The inviting lanai overlooks the lush pasture, offering a calming environment. The property also boasts an impressive 1,300 feet of creek, teeming with fish, and a 50-by-95-foot, 6-horse stall barn, equipped with automatic water and 100-amp service, allowing for future loft expansion and 12 x 12 tack/tool room. Horse lovers will love while vinyl fenced riding arena with round pen. The property also features an oversized 2.5-car side-entry garage and ample parking on the long concrete driveway.
Payments: / Price per sqft: $552
Comodidades
- Dishwasher
- Microwave
- Range
- Refrigerator
Interior Features
- Ceiling Fan(s)
- Crown Molding
- Eating Space In Kitchen
- High Ceilings
- Kitchen/Family Room Combo
- Living Room/Dining Room Combo
- Open Floorplan
- Primary Bedroom Main Floor
- Solid Surface Counters
- Solid Wood Cabinets
- Split Bedroom
- Stone Counters
- Walk-In Closet(s)
Ubicación
Dirección: 1096 Drew, LAKELAND, FL 33810
Calculadora de Pagos
- Interés Principal
- Impuesto a la Propiedad
- Tarifa de la HOA
$ 7,674 / $0
Divulgación. Esta herramienta es para propósitos generales de estimación. Brindar una estimación general de los posibles pagos de la hipoteca y/o los montos de los costos de cierre y se proporciona solo con fines informativos preliminares. La herramienta, su contenido y su salida no pretenden ser un consejo financiero o profesional ni una aplicación, oferta, solicitud o publicidad de ningún préstamo o características de préstamo, y no deben ser su principal fuente de información sobre las posibilidades de hipoteca para usted. Su propio pago de hipoteca y los montos de los costos de cierre probablemente difieran según sus propias circunstancias.
Propiedades cercanas
Inmobiliaria en todo el estado de la Florida, Estados Unidos
Compra o Vende tu casa con nosotros en completa confianza 10 años en el mercado.
Contacto© Copyright 2023 VJMas.com. All Rights Reserved
Made with by Richard-Dev








































































