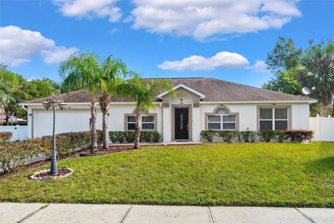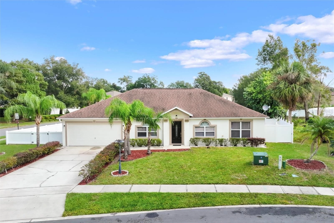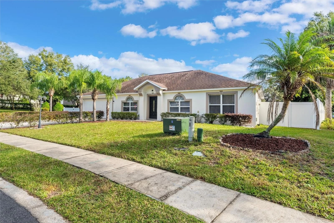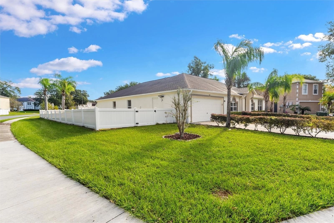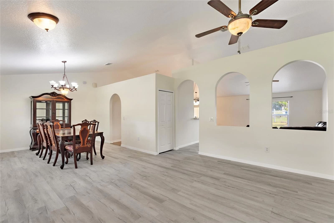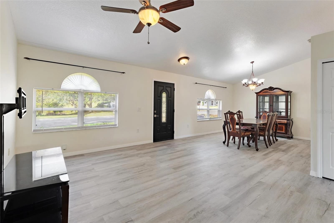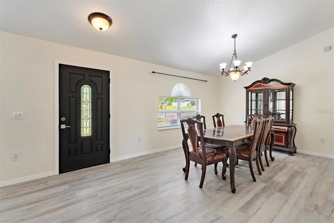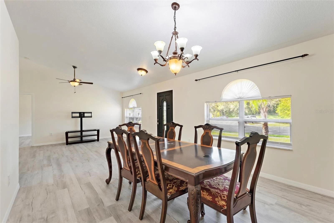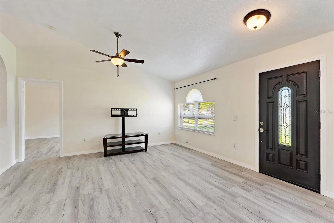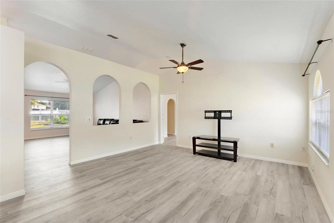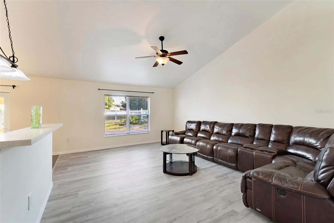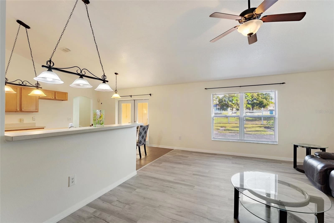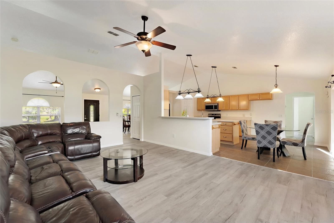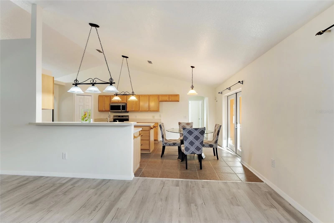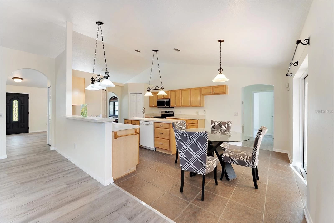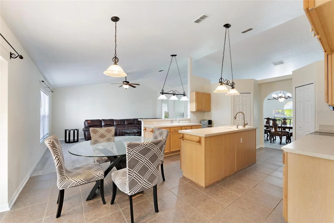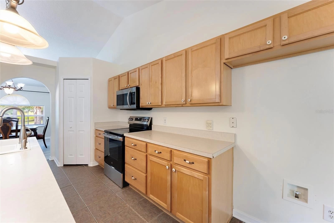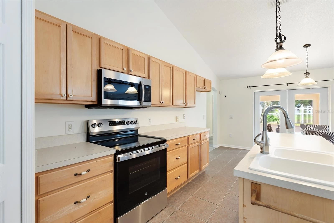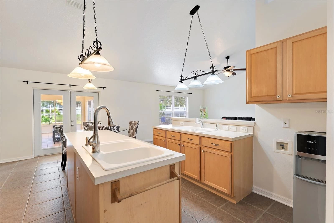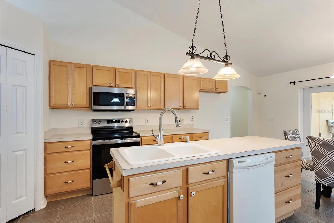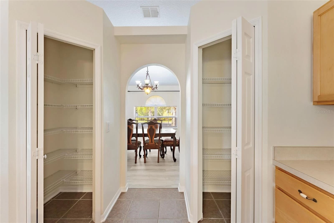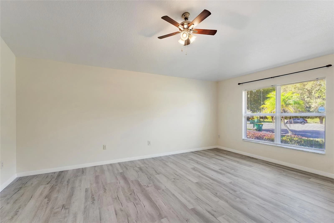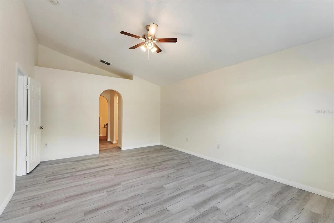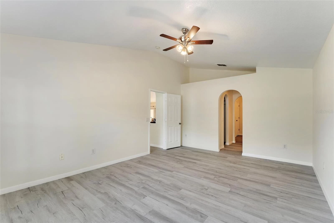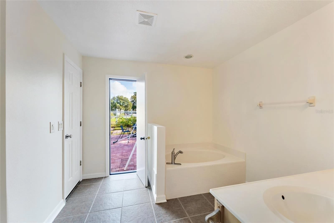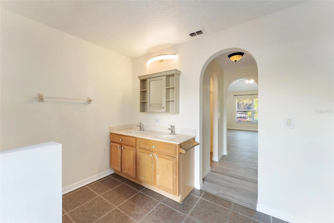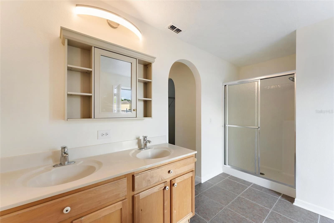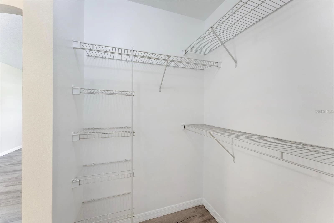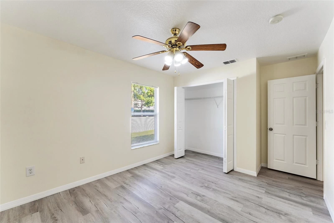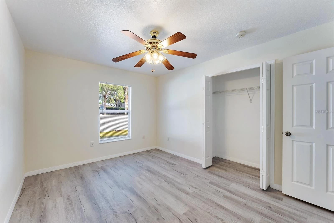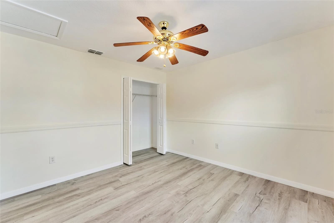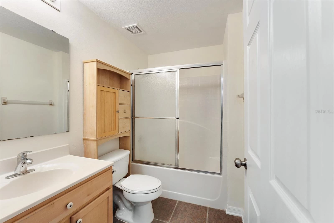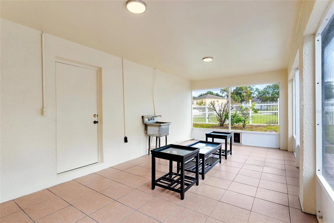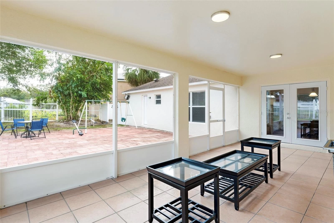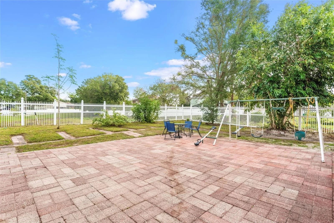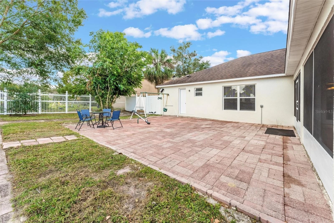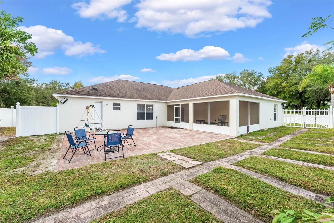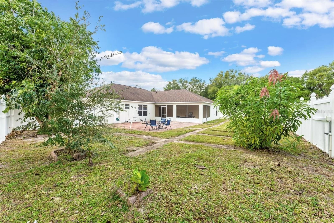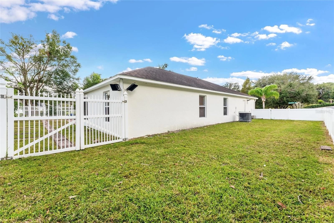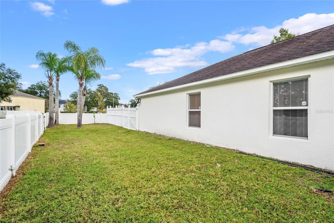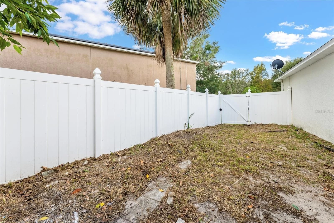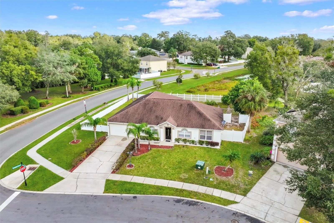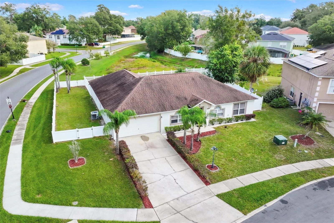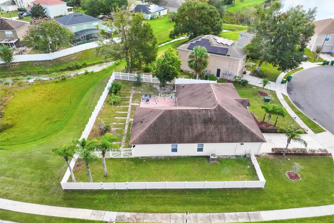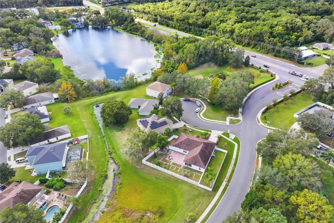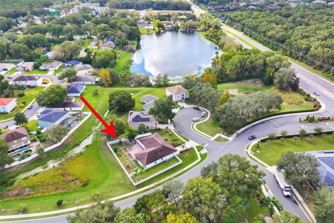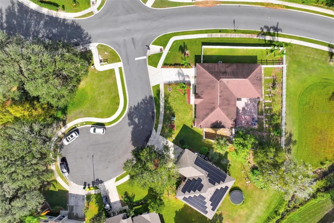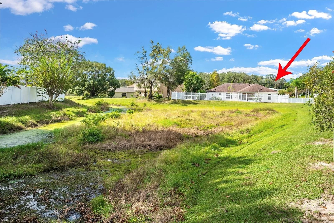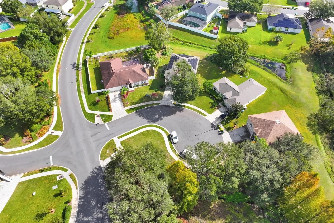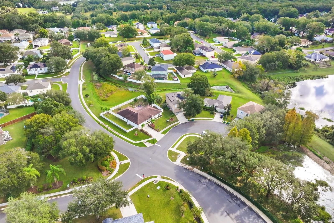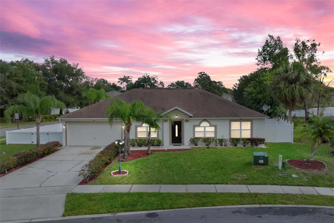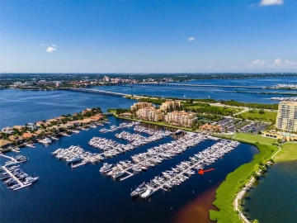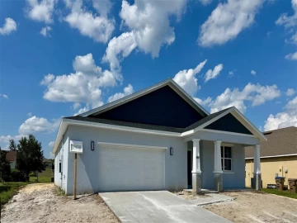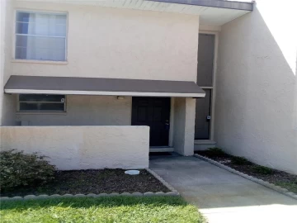Descripción
This wonderful move-in ready corner, one quarter acre lot home offers a split floor plan with 4 bedrooms and 2 baths and sits in a cu-de-sac with no immediate neighbor in the back. When entering this home you’ll feel the vaulted ceilings, space, and openness right away. The open layout flows through the living, dining, and kitchen areas, making it perfect for entertaining guests or finding quality family time. The large centrally located kitchen boasts an island with extra counter, storage, and a dual sink in addition to the other counter and dual sink with the breakfast bar. The kitchen also has two walk-in pantries, a new stainless steel range, newer microwave, and a unique corner that will accommodate a water cooler, wet bar, or wine cooler/refrigerator. New double pane French doors open out to the spacious screened and tiled Lanai which has a utility sink and hook up for another range to expand your cooking enjoyment into the outdoors. The large master suite is located on the right side of the home and features two walk-in closets that lead into the En Suite bathroom with his and her sinks, a garden tub, a walk-in shower, and water closet. The indoor utility room comes with washer and dryer. The A/C handler contains a special germ reduction UV light for improved indoor air quality. Garage has cabinets and an aluminum ladder for access to extra attic space/storage. All new blinds for windows and fresh paint throughout the interior for that move-in already done. The property has an irrigation system and back yard has a large pad with pavers, 9 different fruit bearing trees, and the longevity of vinyl fencing that not only adds spacious viewing and security but, the side yards can be used as containment areas for pets. New vinyl flooring in family, dining, living, and bedrooms. Exterior was painted in 2023. Most exterior facing doors and jams are new. Roof was replaced in 2016. Other items inside are new, must see. This home is in a great location, just minutes from Downtown DeLand, it's music entertainment, Stetson University, and International Speedway Blvd to Daytona and it's beaches.
Payments: HOA: $60/mo / Price per sqft: $219
Comodidades
- Dishwasher
- Disposal
- Dryer
- Electric Water Heater
- Microwave
- Range
- Washer
Interior Features
- Ceiling Fan(s)
- Kitchen/Family Room Combo
- Open Floorplan
- Split Bedroom
- Thermostat
- Vaulted Ceiling(s)
- Walk-In Closet(s)
- Window Treatments
Ubicación
Dirección: 1331 Island Trees Ln, DELAND, FL 32720
Calculadora de Pagos
- Interés Principal
- Impuesto a la Propiedad
- Tarifa de la HOA
$ 2,345 / $0
Divulgación. Esta herramienta es para propósitos generales de estimación. Brindar una estimación general de los posibles pagos de la hipoteca y/o los montos de los costos de cierre y se proporciona solo con fines informativos preliminares. La herramienta, su contenido y su salida no pretenden ser un consejo financiero o profesional ni una aplicación, oferta, solicitud o publicidad de ningún préstamo o características de préstamo, y no deben ser su principal fuente de información sobre las posibilidades de hipoteca para usted. Su propio pago de hipoteca y los montos de los costos de cierre probablemente difieran según sus propias circunstancias.
Propiedades cercanas
Inmobiliaria en todo el estado de la Florida, Estados Unidos
Compra o Vende tu casa con nosotros en completa confianza 10 años en el mercado.
Contacto© Copyright 2023 VJMas.com. All Rights Reserved
Made with by Richard-Dev