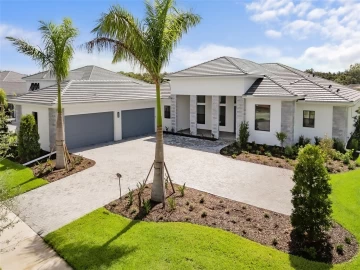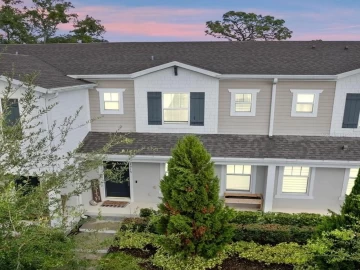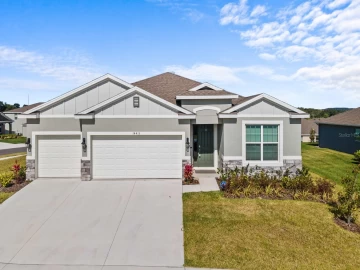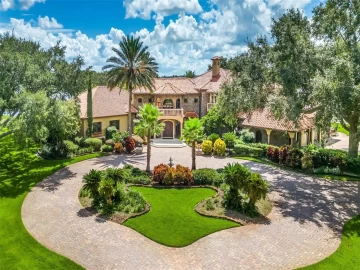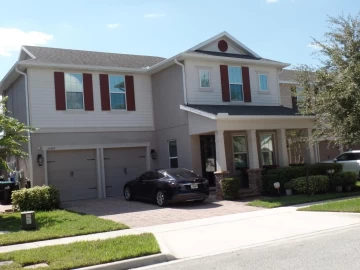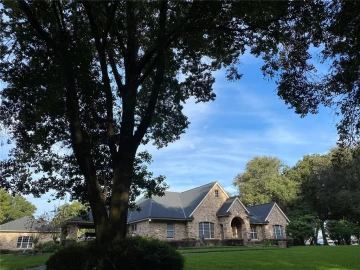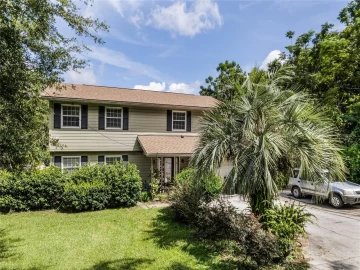Descripción
Welcome home to this dual primary suite townhome supremely located in a quiet nook of the Independence community. Enjoy a maintenance-free lifestyle as the lawn and manicured landscaping are cared for by the HOA. Step inside to the tile-lined inviting open floor plan where the kitchen, dining space, and living room flow into each other. Windows allow ample natural lighting into the kitchen and living room which make this inner unit feel even more open and bright. The kitchen is equipped with stainless steel appliances including a stylish refrigerator from 2022.The walk-in pantry closet is large enough for all of your cooking needs and beyond, and it also houses the water heater. A half bathroom with a brand new vanity downstairs is conveniently located for day guests. Make your way up the newly carpeted staircase where both primary suites are located on opposite ends of the newly carpeted hallway. Even more windows line the walls upstairs to allow in a ton of natural light. Both bedrooms have an en suite bathroom, 1 with a walk-in shower and the other with a bathtub/shower combination. A custom closet adorns the main primary suite where the look of luxury and efficiency of usability are second to none. Relish in the upstairs laundry closet right in between both suites, and appreciate the large linen closet upstairs for even more storage opportunity. The fun continues out back on your private brick-paved patio the separates the 2-car garage from the home. Amenities are plentiful in this community from the 2 swimming pools, sports courts, fitness center, clubhouse, dog parks, playgrounds, a boat ramp, walking trails, and seasonal events. Favorably located in the heart of Horizon West where it is expeditious to get wherever you want to go in the Greater Orlando area. Inquire today how to make this gem your own!
Payments: HOA: $249.6/mo / Price per sqft: $285
Comodidades
- Dishwasher
- Disposal
- Dryer
- Electric Water Heater
- Microwave
- Range
- Refrigerator
- Washer
Interior Features
- Ceiling Fan(s)
- Living Room/Dining Room Combo
- Open Floorplan
- PrimaryBedroom Upstairs
- Solid Surface Counters
- Walk-In Closet(s)
- Window Treatments
Ubicación
Dirección: 14189 Avenue Of The Groves, WINTER GARDEN, FL 34787
Calculadora de Pagos
- Interés Principal
- Impuesto a la Propiedad
- Tarifa de la HOA
$ 1,679 / $0
Divulgación. Esta herramienta es para propósitos generales de estimación. Brindar una estimación general de los posibles pagos de la hipoteca y/o los montos de los costos de cierre y se proporciona solo con fines informativos preliminares. La herramienta, su contenido y su salida no pretenden ser un consejo financiero o profesional ni una aplicación, oferta, solicitud o publicidad de ningún préstamo o características de préstamo, y no deben ser su principal fuente de información sobre las posibilidades de hipoteca para usted. Su propio pago de hipoteca y los montos de los costos de cierre probablemente difieran según sus propias circunstancias.
Propiedades cercanas
Inmobiliaria en todo el estado de la Florida, Estados Unidos
Compra o Vende tu casa con nosotros en completa confianza 10 años en el mercado.
Contacto© Copyright 2023 VJMas.com. All Rights Reserved
Made with by Richard-Dev




































