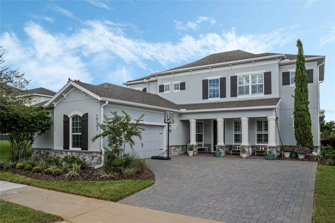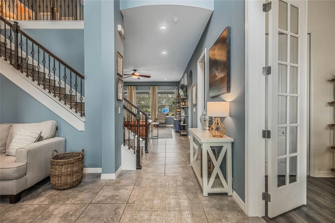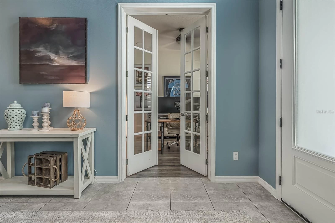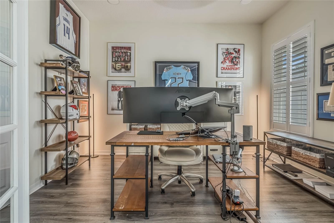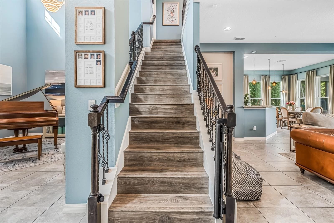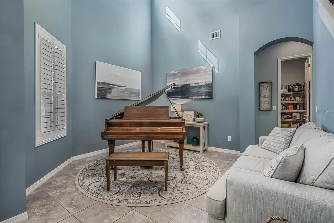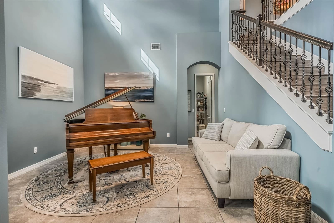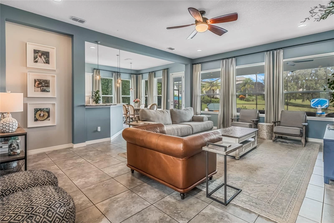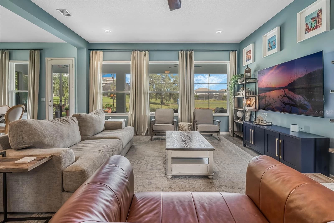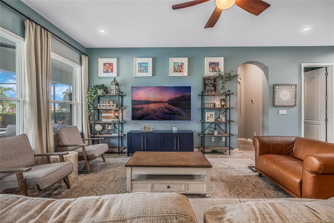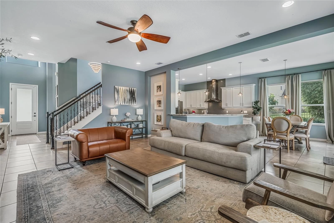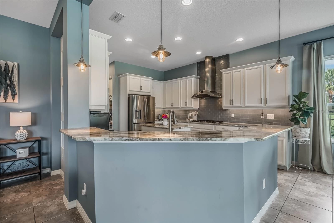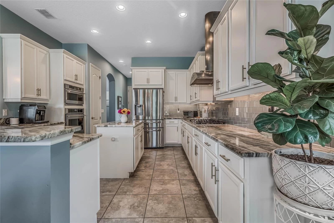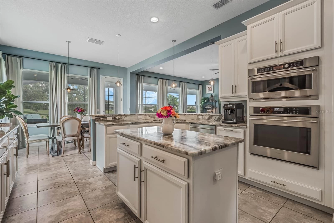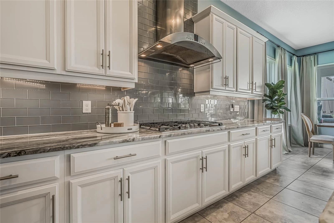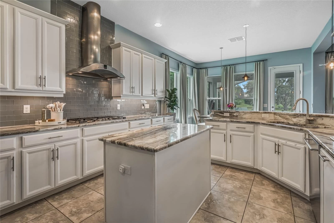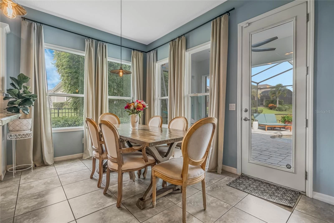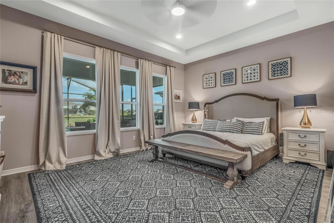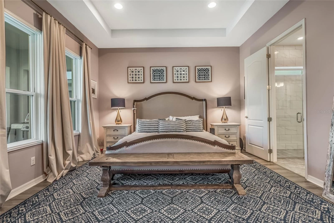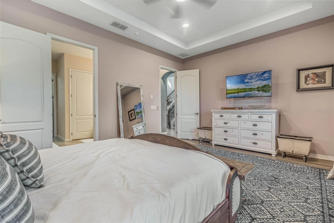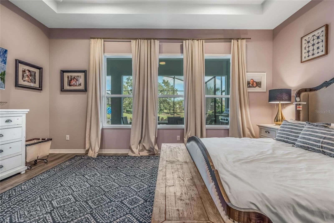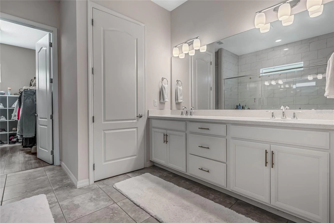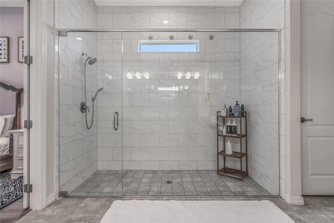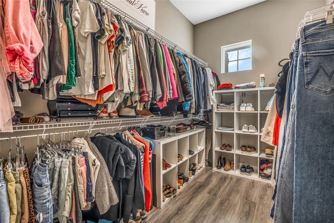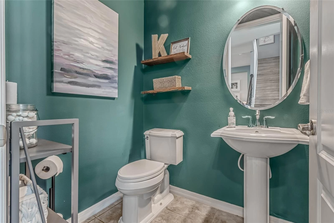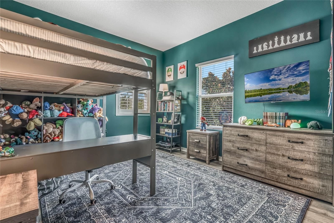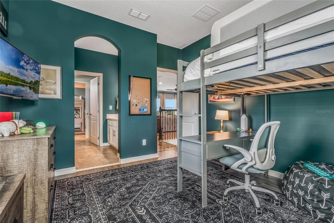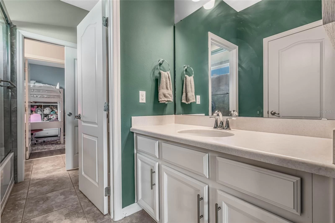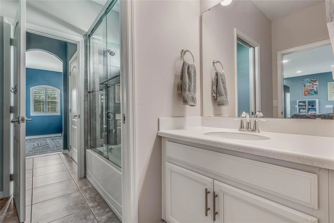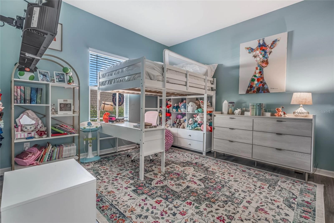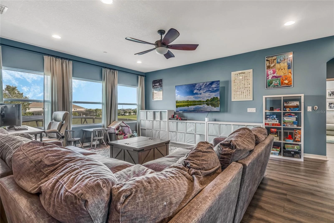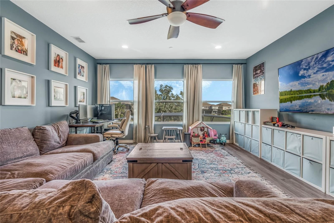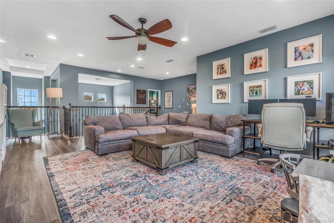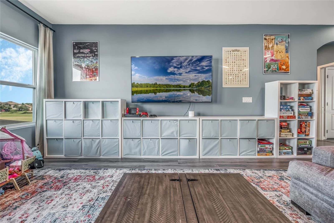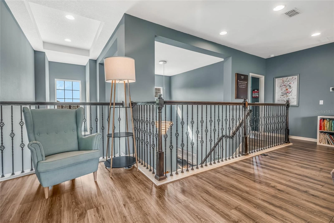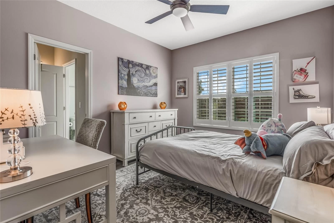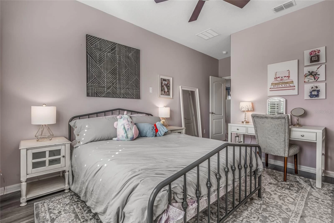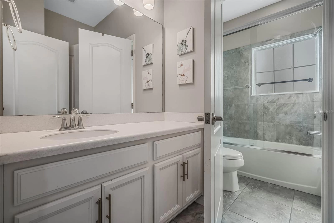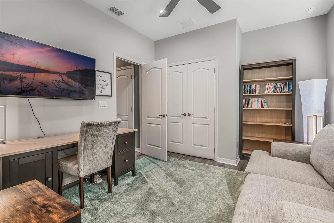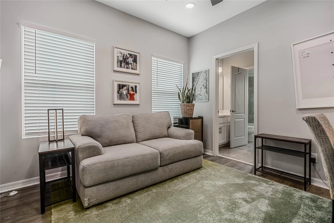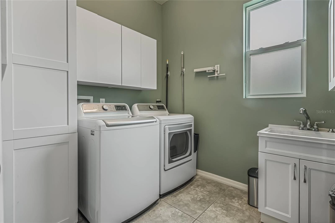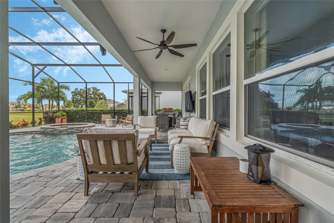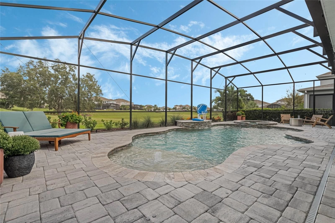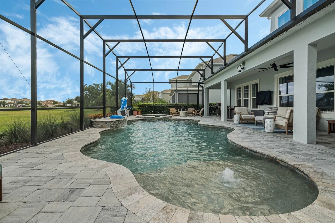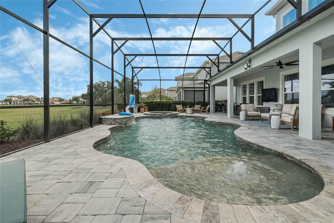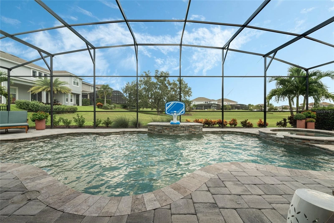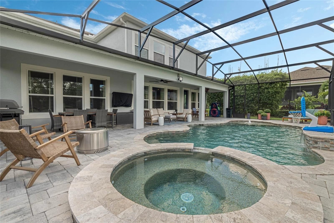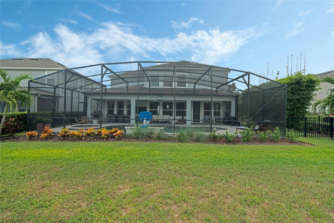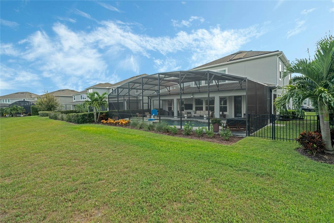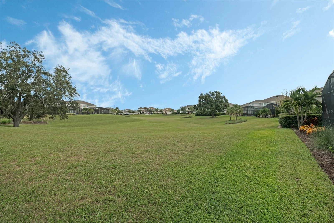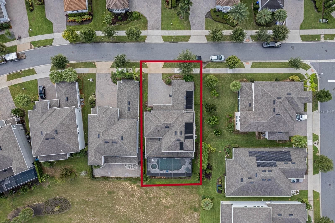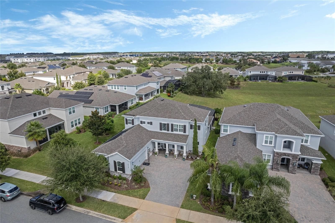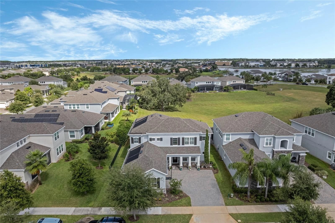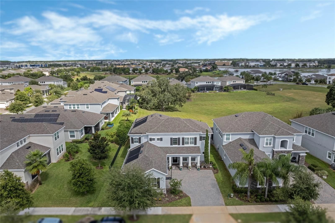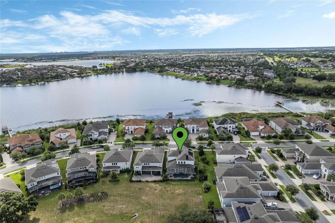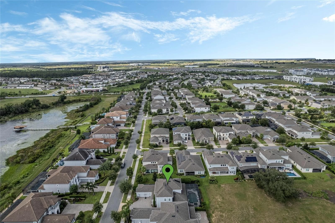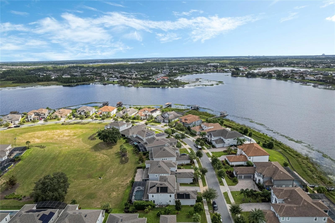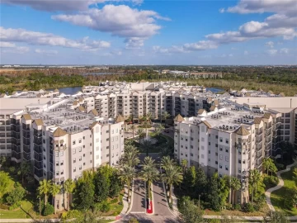Descripción
Discover this exquisite 6-bedroom, 3.5-bath home in the prestigious Overlook at Hamlin community nestled in booming Horizon West. With fresh, brand-new paint inside and out, newly planted landscaping and a brand new front door, this home is truly move-in ready! From the moment you step inside this well appointed home. you'll find a welcoming living space, unique granite countertops and a chef’s kitchen featuring GE Monogram appliances, a beautiful island, and a walk-in pantry. The master suite, conveniently located on the first floor, offers a private sanctuary with a spa-like ensuite and generous closet space. Luxury vinyl plank flooring runs throughout the second floor, including the stairs, creating a sophisticated yet cozy atmosphere. Upstairs, a kids’ paradise awaits with an oversized bonus room, ideal for playtime or movie nights, plus two Jack and Jill bathrooms connecting four spacious bedrooms. Imagine watching Disney’s nightly fireworks from the comfort of the bonus room or upstairs bedrooms—a magical touch for family living. Outside, the backyard is a true oasis. Take a dip in the sparkling, solar-heated saltwater pool surrounded by luxury pavers, while enjoying the views of a large green space. The home is freshly landscaped all around, offering both beauty and privacy. The Overlook at Hamlin community enhances your lifestyle with top-tier amenities, including a resort-style pool, splash pad, clubhouse, dog parks, and scenic walking trails. Excellent shopping, dining, and entertainment are just a golf cart ride away (Less than a mile). Owners will convey their 2024 Icon 6 person golf cart with the property for a full price offer! With Walt Disney World right 4 miles down the road, this home will provide endless family fun.
Payments: HOA: $203.8/mo / Price per sqft: $338
Comodidades
- Built-In Oven
- Convection Oven
- Cooktop
- Dishwasher
- Disposal
- Gas Water Heater
- Microwave
- Range
- Range Hood
- Refrigerator
- Water Filtration System
- Water Purifier
- Whole House R.O. System
Interior Features
- Ceiling Fan(s)
- Eating Space In Kitchen
- Kitchen/Family Room Combo
- Living Room/Dining Room Combo
- Open Floorplan
- Primary Bedroom Main Floor
- Solid Surface Counters
- Stone Counters
- Thermostat
- Tray Ceiling(s)
- Walk-In Closet(s)
- Window Treatments
Ubicación
Dirección: 15167 Shonan Gold, WINTER GARDEN, FL 34787
Calculadora de Pagos
- Interés Principal
- Impuesto a la Propiedad
- Tarifa de la HOA
$ 5,516 / $0
Divulgación. Esta herramienta es para propósitos generales de estimación. Brindar una estimación general de los posibles pagos de la hipoteca y/o los montos de los costos de cierre y se proporciona solo con fines informativos preliminares. La herramienta, su contenido y su salida no pretenden ser un consejo financiero o profesional ni una aplicación, oferta, solicitud o publicidad de ningún préstamo o características de préstamo, y no deben ser su principal fuente de información sobre las posibilidades de hipoteca para usted. Su propio pago de hipoteca y los montos de los costos de cierre probablemente difieran según sus propias circunstancias.
Propiedades cercanas
Inmobiliaria en todo el estado de la Florida, Estados Unidos
Compra o Vende tu casa con nosotros en completa confianza 10 años en el mercado.
Contacto© Copyright 2023 VJMas.com. All Rights Reserved
Made with by Richard-Dev