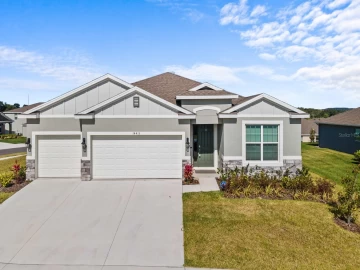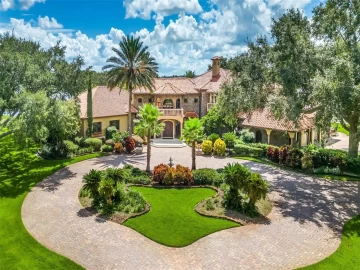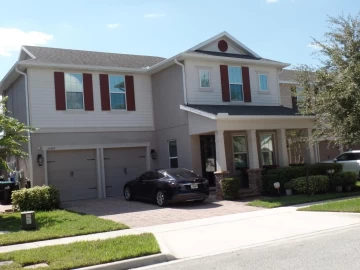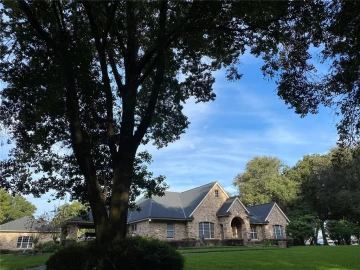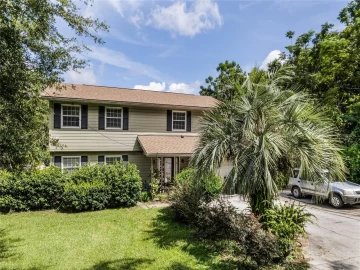Descripción
This magnificent residence was built in 2021 by the premier National builder Toll Brothers and is in the sought-after Lakeshore Community. You will appreciate the uninterrupted views of the pond in front & Panther Lake frontage in the back. Nearby are new top schools, the New Orlando Health Hospital (less than 5 miles), the Brand New Publix (less than 3 miles), and the 429. Disney World is nearby, as is Shopping, Dining, and the movie theater nearby in Hamlin. The backyard offers the perfect canvas to build a lake-front pool, although the community provides luxurious facilities, including pools for adults & kids. A tile roof, professional landscaping, and a large covered front porch accent the Tuscan-inspired wooden arched front door. Inside, you will appreciate the open floor plan and impressive view through the hallway to the sliding doors in the distance leading to the covered lanai and lake-front backyard. Natural light floods every corner of this remarkable residence. Maximize energy efficiency with 2 HVAC systems equipped with Ecobee thermostats. This home's unique floor plan offers two primary suites, one on each floor, for your and your guest's convenience. The dining room off the foyer sets the stage for elegant meals, while the spacious kitchen is a culinary enthusiast's dream. A considerable island and generous granite counter space simplify meal preparation. Abundant cabinets and a butler's pantry provide plentiful storage. Intelligent "Smart" built-in ovens & wi-fi refrigerator make cooking a breeze. A powerful range hood over the 5-burner natural gas stove allows an enjoyable cooking experience. The large family room is the ideal gathering spot for everyone. Upgraded wood-plank tile floors exude warmth, extending from the front door down, while a recessed ceiling adds a touch of refinement. A remote-controlled ceiling fan and adjustable triple sliders accent the adjacent covered patio with brick pavers & waterfront view, creating the perfect indoor-outdoor living experience; plus, the plumbing & natural gas lines are ready for a future outdoor kitchen. The 1st floor primary suite has a large walk-in closet & multiple windows with prime backyard lake views. The suite's private bath is relaxing, with a seamless glass walk-in shower, upgraded tiles, and a comfortable bench. Separate vanities feature stunning granite, oversized mirrors & recessed sinks, and space for your accessories. You'll enjoy the corner garden tub, perfect for indulging in a soothing bath. Storage is easy as this bath offers a linen closet, one of many throughout the home. The staircase is located in the middle of the right side of the hallway, unnoticeable from the foyer, keeping the first floor's artistic integrity. Up to the second floor, the loft area is large & impressive. This space is fully pre-wired for a home theater or game room and pre-plumbed for a wet bar. The second primary suite offers upgrades like the 1st-floor suite, plus a covered balcony overlooking the Lake and beyond. This floor offers three other bedrooms, most with walk-in closets & water views. The full baths showcase granite countertops and elegant white tiles. You will love the under-the-stairs storage room, natural gas tankless water heater & 2-car garage with separate doors. This community offers lifestyle-enhancing amenities such as canoeing in the Panther Lake, a massive walk-in pool, play areas, volleyball, sidewalks that stretch throughout, and a gym in the clubhouse.
Payments: HOA: $294/mo / Price per sqft: $263
Comodidades
- Built-In Oven
- Cooktop
- Dishwasher
- Disposal
- Dryer
- Microwave
- Refrigerator
- Tankless Water Heater
- Washer
Interior Features
- Built in Features
- Cathedral Ceiling(s)
- Ceiling Fans(s)
- Coffered Ceiling(s)
- Eating Space In Kitchen
- High Ceiling(s)
- Kitchen/Family Room Combo
- Stone Counters
- Thermostat
- Tray Ceiling(s)
- Walk-In Closet(s)
Ubicación
Dirección: 15618 SHOREBIRD, WINTER GARDEN, FL 34787
Calculadora de Pagos
- Interés Principal
- Impuesto a la Propiedad
- Tarifa de la HOA
$ 5,276 / $0
Divulgación. Esta herramienta es para propósitos generales de estimación. Brindar una estimación general de los posibles pagos de la hipoteca y/o los montos de los costos de cierre y se proporciona solo con fines informativos preliminares. La herramienta, su contenido y su salida no pretenden ser un consejo financiero o profesional ni una aplicación, oferta, solicitud o publicidad de ningún préstamo o características de préstamo, y no deben ser su principal fuente de información sobre las posibilidades de hipoteca para usted. Su propio pago de hipoteca y los montos de los costos de cierre probablemente difieran según sus propias circunstancias.
Propiedades cercanas
Inmobiliaria en todo el estado de la Florida, Estados Unidos
Compra o Vende tu casa con nosotros en completa confianza 10 años en el mercado.
Contacto© Copyright 2023 VJMas.com. All Rights Reserved
Made with by Richard-Dev











































































































