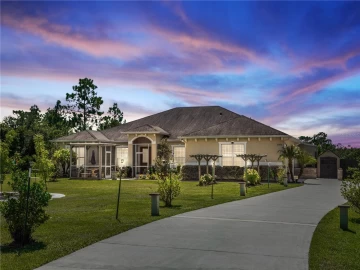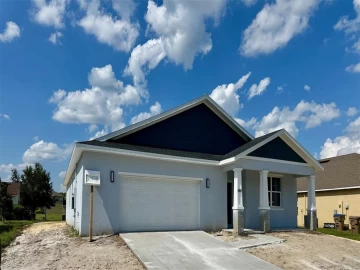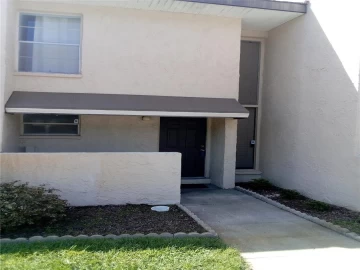Descripción
This 5-bedroom home features a luxurious screened patio pool area and is beautifully situated on a quiet cul-de-sac in Deland's Westminster Wood subdivision on two lots. With over 4,000 square feet of living space, this stylishly upgraded Tudor style has been updated for entertaining! Home features three large living areas, stunning olive hardwood floors, solid maple kitchen cabinets, granite counter tops, new stainless steel (ss) appliances (2023 Fulgar-Milano double ovens and new 2024 cooktop, DW and R/F) 2 wood burning brick fireplaces and a gas heated pool and jacuzzi w/ Hayward Omni Logic controller for pump, lighting schemes, etc. Four bathrooms (3-full and 1-half), dining room, and office. There are two additional screened patios, including a 2nd story front balcony. This is an older amazing home with numerous upgraded features and refurbishments including re-piping (2024 lifetime warranty transfers to buyer) neutral paint scheme and matching wood throughout, upstairs kitchenette, alarm/security system, large 3-tier fountain in front yard, custom window blinds, UV/reflective privacy tinting, new ceiling fans and recessed lighting, 2 high efficiency 15 SEER AC systems (upstairs and downstairs 2017) high efficiency water heater (2017), and a mirrored dry bar in the downstairs living room. Double sets of French doors lead to the jacuzzi/pool screened patio which features two raised covered lanais, and an attached Tennessee stone patio with matching patios and detached patio with in ground LP tank/ss wet bar, exterior ss drawers/storage doors with 2023 Lion ss grills/cooktop fixtures and solar shade sail. The mature, manicured wooded landscape incorporates an additional lot (now listed as one parcel) with 12 citrus trees (4-Key Lime, 4-Myer Lemon, 2-Mandarin Orange and 2-Kumquat) leading to a detached stone patio for a wood bbq. Irrigation well installed in 2021 with sprinkler controller for entire parcel. A detached two-story six car/boat garage was constructed in 2021 (as an addition to the existing attached two-car garage) with 10’x10’ vault/storm room and upstairs bonus room. Septic serviced in 2022. Survey filed 2022. Plenty of level wooded lot remains within setbacks if an additional structure is contemplated with HOA and City approvals.
Payments: HOA: $112/mo / Price per sqft: $278
Comodidades
- Cooktop
- Dishwasher
- Disposal
- Dryer
- Electric Water Heater
- Range
- Range Hood
- Refrigerator
- Washer
- Wine Refrigerator
Interior Features
- Built-in Features
- Ceiling Fan(s)
- Eating Space In Kitchen
- High Ceilings
- Solid Surface Counters
- Solid Wood Cabinets
- Walk-In Closet(s)
Ubicación
Dirección: 1582 Covered Bridge, DELAND, FL 32724
Calculadora de Pagos
- Interés Principal
- Impuesto a la Propiedad
- Tarifa de la HOA
$ 5,396 / $0
Divulgación. Esta herramienta es para propósitos generales de estimación. Brindar una estimación general de los posibles pagos de la hipoteca y/o los montos de los costos de cierre y se proporciona solo con fines informativos preliminares. La herramienta, su contenido y su salida no pretenden ser un consejo financiero o profesional ni una aplicación, oferta, solicitud o publicidad de ningún préstamo o características de préstamo, y no deben ser su principal fuente de información sobre las posibilidades de hipoteca para usted. Su propio pago de hipoteca y los montos de los costos de cierre probablemente difieran según sus propias circunstancias.
Propiedades cercanas
Inmobiliaria en todo el estado de la Florida, Estados Unidos
Compra o Vende tu casa con nosotros en completa confianza 10 años en el mercado.
Contacto© Copyright 2023 VJMas.com. All Rights Reserved
Made with by Richard-Dev





























































































