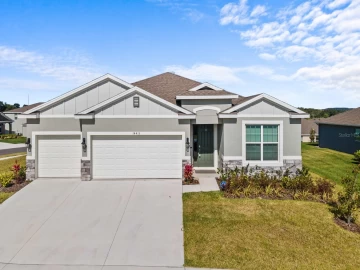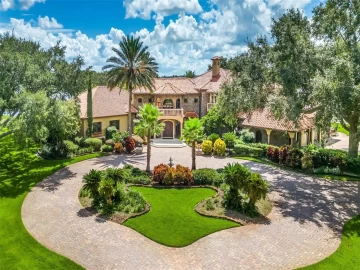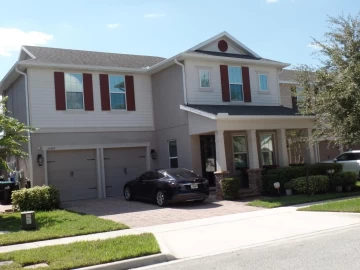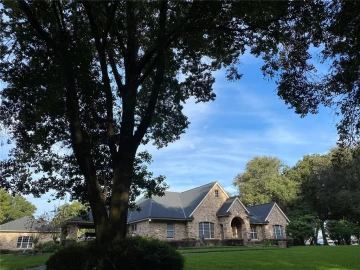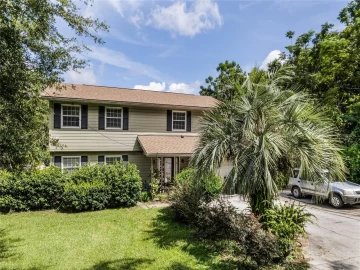Descripción
Welcome to this stunning 4-bedroom, 3-bathroom home, offering 2,048 sqft of living space with an extended lanai and numerous upgrades throughout. As you step inside, you'll be greeted by a bright and open-concept floor plan, featuring an eat-in kitchen with solid stone countertops, a modern backsplash, and spacious built-in closets for maximum storage. The main living area is filled with natural light, perfect for everyday living or entertaining guests. One of the bedrooms is conveniently located on the main floor, This space is ideal for those with mobility challenges or for anyone looking to create a dedicated home office, yoga room, or workshop. Upstairs, the primary bedroom suite boasts a large step-in shower, a generously sized walk-in closet with built-in storage, and a laundry closet equipped with a stack-up washer, dryer, and utility sink for added convenience. The thoughtful design makes this home both functional and stylish. Step outside to enjoy the fantastic community amenities, including a clubhouse equipped with an event space available for private rental, complete with a support kitchen. This makes it ideal for hosting gatherings, parties, or community events. Additional amenities include a playground, a public pool, and a dog park. Situated in the sought-after Orange County school district, this home is zoned for some of the best schools in the area. Additionally, you'll love the proximity to major attractions such as Disney, Flamingo Crossings, Publix, Highway 192, the 429, and a variety of restaurants and shops. Located near Horizon West, an area experiencing rapid growth in population, businesses, and appeal, this home offers a wonderful living experience and an excellent investment opportunity for the future.
Payments: HOA: $93/mo / Price per sqft: $278
Comodidades
- Dishwasher
- Disposal
- Dryer
- Electric Water Heater
- Exhaust Fan
- Microwave
- Range
- Refrigerator
- Washer
Interior Features
- Eating Space In Kitchen
- Kitchen/Family Room Combo
- L Dining
- Living Room/Dining Room Combo
- Open Floorplan
- PrimaryBedroom Upstairs
- Thermostat
- Walk-In Closet(s)
Ubicación
Dirección: 17019 Seville Orange, WINTER GARDEN, FL 34787
Calculadora de Pagos
- Interés Principal
- Impuesto a la Propiedad
- Tarifa de la HOA
$ 2,733 / $0
Divulgación. Esta herramienta es para propósitos generales de estimación. Brindar una estimación general de los posibles pagos de la hipoteca y/o los montos de los costos de cierre y se proporciona solo con fines informativos preliminares. La herramienta, su contenido y su salida no pretenden ser un consejo financiero o profesional ni una aplicación, oferta, solicitud o publicidad de ningún préstamo o características de préstamo, y no deben ser su principal fuente de información sobre las posibilidades de hipoteca para usted. Su propio pago de hipoteca y los montos de los costos de cierre probablemente difieran según sus propias circunstancias.
Propiedades cercanas
Inmobiliaria en todo el estado de la Florida, Estados Unidos
Compra o Vende tu casa con nosotros en completa confianza 10 años en el mercado.
Contacto© Copyright 2023 VJMas.com. All Rights Reserved
Made with by Richard-Dev














































