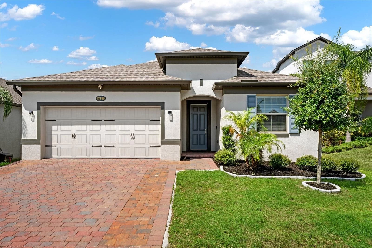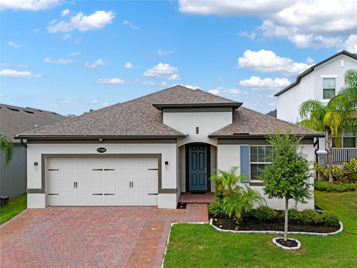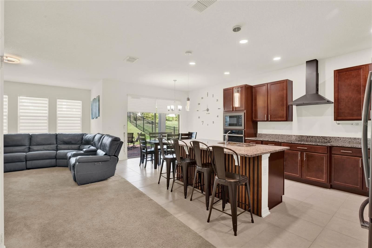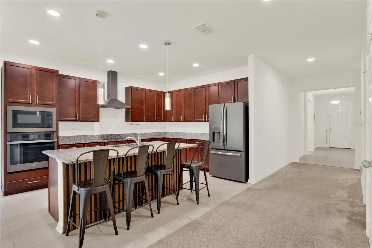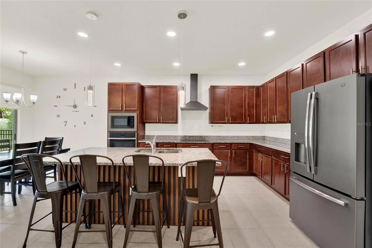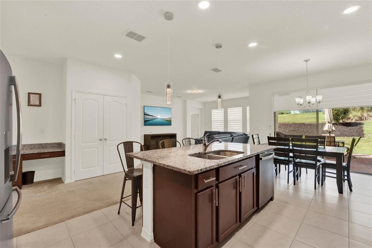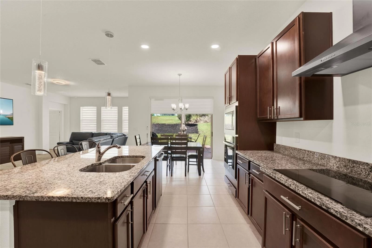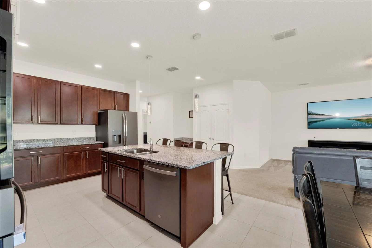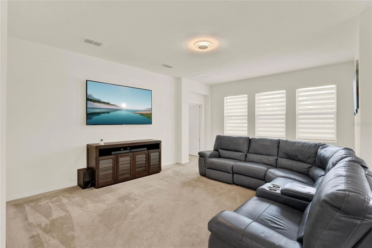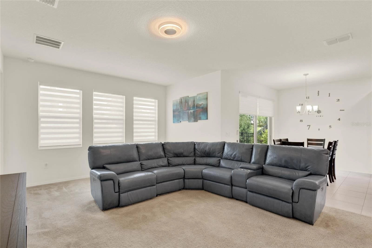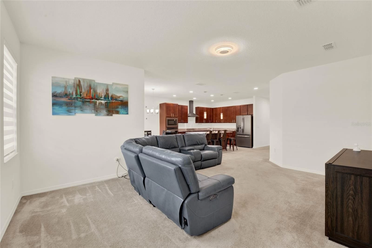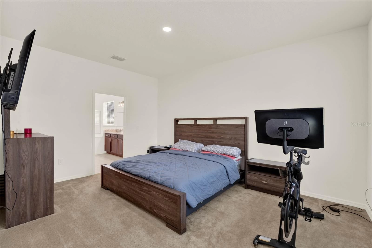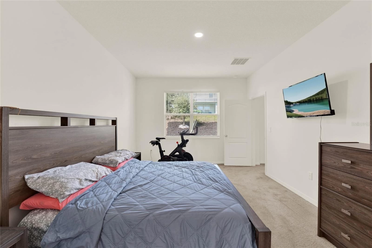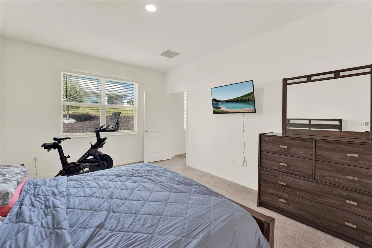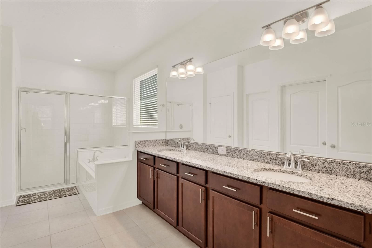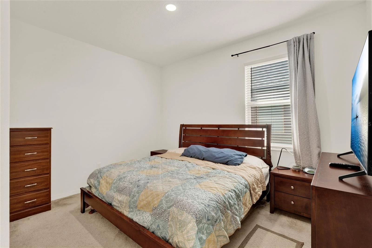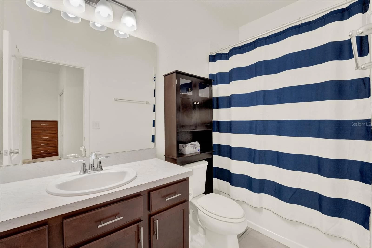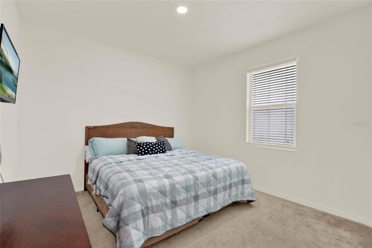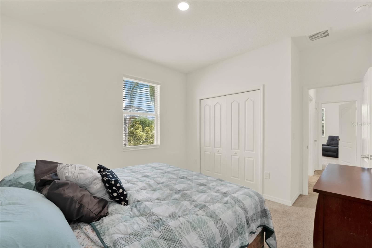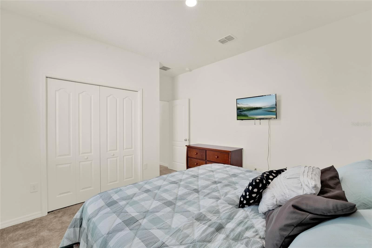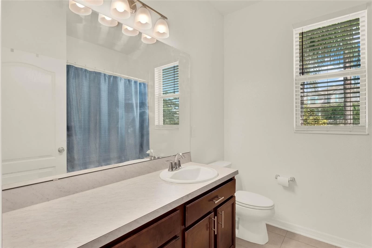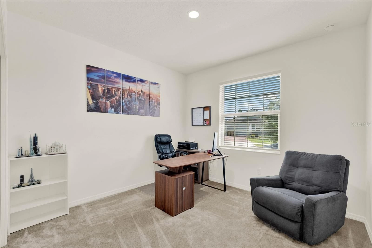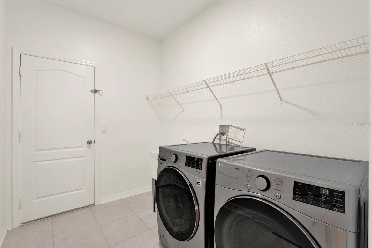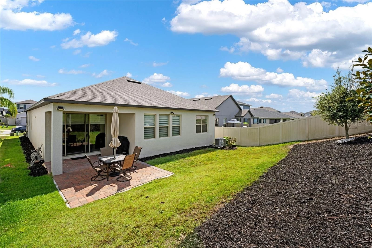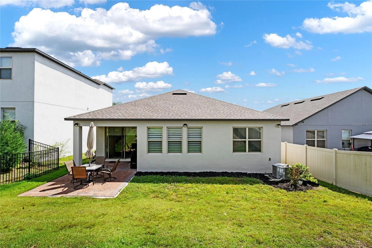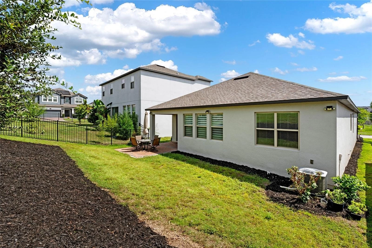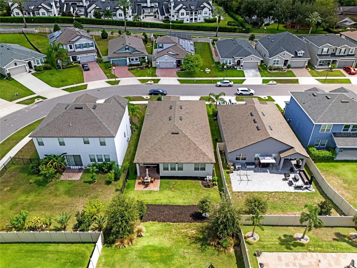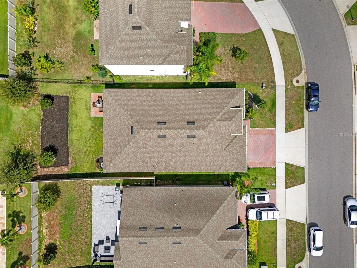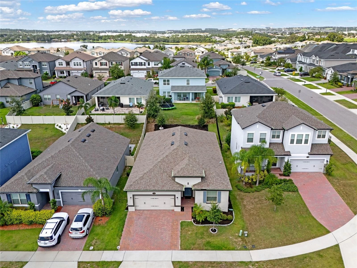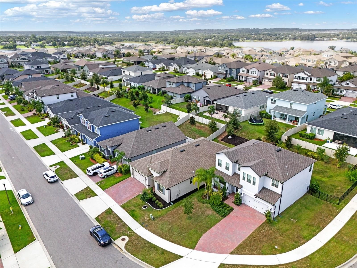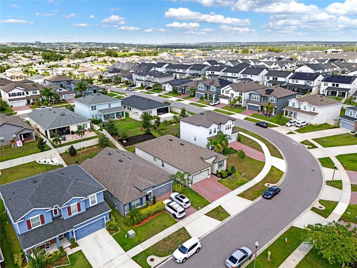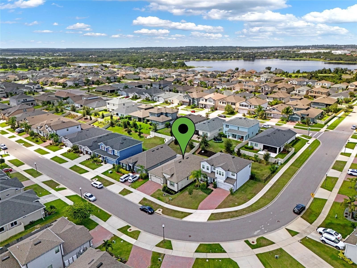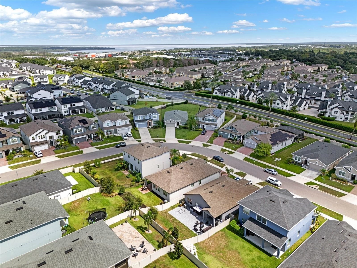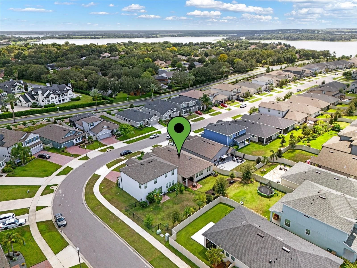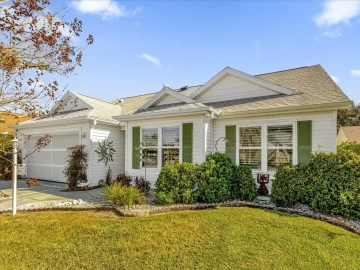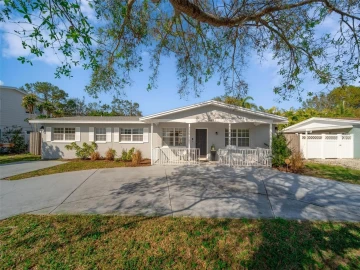Descripción
You have the opportunity to ASSUME the Seller’s loan at 2.75%! Call listing agent for details! You will love this meticulously updated 4Bed/3Bath home in the John's Lake Landing community. It starts with great curb appeal - nicely landscaped & extended paver driveway for extra parking. This home awaits its new owner! With an open concept and split bedroom floor plan, you’ll find plenty of room versatile enough to arrange as you see fit. Your beautiful contemporary kitchen boasts granite counters, plenty of cabinet space, a dinette, roomy closet pantry, and an island with breakfast bar. Upgraded black matte appliances included! You’ll appreciate the size of the living room – makes for a great gathering space and you will appreciate the motorized slider door blinds that are solar powered/remote. The primary bedroom features an en-suite bath including granite counter, dual sink vanity, walk-in shower, and separate garden bath, and walk-in closet. The secondary bedrooms - including one en-suite - are perfect for a guest bedroom, kid's room or an office. You will love the extra storage space provided by the overhead garage racks! The roof has a 15 year transferable warranty! An extra reason to love this home is all that you have out back including your covered lanai with extended paver patio with solar powered lighting, and spacious yard - great for entertaining. This home has been nicely maintained and SHINES, both inside and out. John's Lake Landing features a community pool and playground and is close to nearby shopping areas and Florida's Turnpike. Come see what this home has to offer!
Payments: HOA: $70.83/mo / Price per sqft: $231
Comodidades
- Dishwasher
- Disposal
- Dryer
- Electric Water Heater
- Microwave
- Range
- Refrigerator
- Washer
Interior Features
- Eating Space In Kitchen
- Kitchen/Family Room Combo
- Living Room/Dining Room Combo
- Open Floorplan
- Primary Bedroom Main Floor
- Split Bedroom
- Stone Counters
- Thermostat
- Walk-In Closet(s)
Ubicación
Dirección: 17199 Hickory Wind, CLERMONT, FL 34711
Calculadora de Pagos
- Interés Principal
- Impuesto a la Propiedad
- Tarifa de la HOA
$ 2,470 / $0
Divulgación. Esta herramienta es para propósitos generales de estimación. Brindar una estimación general de los posibles pagos de la hipoteca y/o los montos de los costos de cierre y se proporciona solo con fines informativos preliminares. La herramienta, su contenido y su salida no pretenden ser un consejo financiero o profesional ni una aplicación, oferta, solicitud o publicidad de ningún préstamo o características de préstamo, y no deben ser su principal fuente de información sobre las posibilidades de hipoteca para usted. Su propio pago de hipoteca y los montos de los costos de cierre probablemente difieran según sus propias circunstancias.
Propiedades cercanas
Inmobiliaria en todo el estado de la Florida, Estados Unidos
Compra o Vende tu casa con nosotros en completa confianza 10 años en el mercado.
Contacto© Copyright 2023 VJMas.com. All Rights Reserved
Made with by Richard-Dev