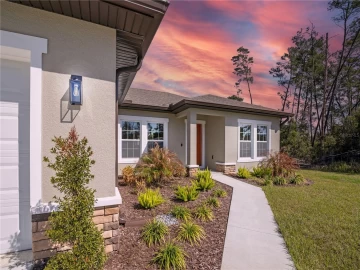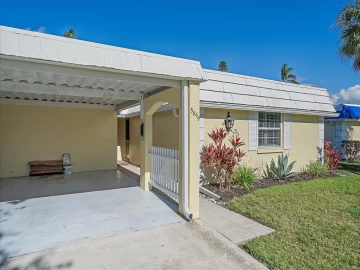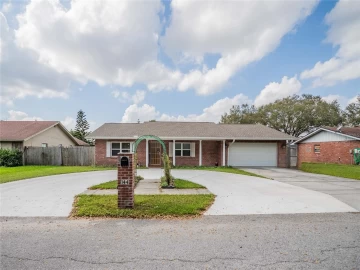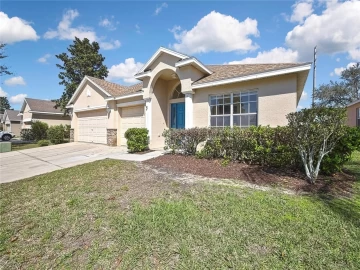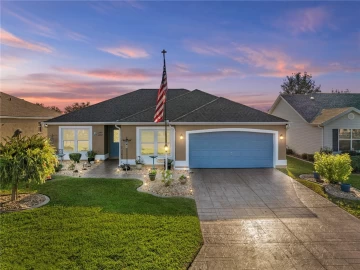Descripción
Mystique Floor plan. This home is ideal to use the front bedroom as a library or sitting room, 2nd bedroom for guests with an ensuite bathroom and you still have the den for an office and primary bedroom with walk in closet, full bathroom with dual sinks. Move in Ready Home- 3 BR's, 3 BA's plus a den with double door entry which can be used as a 4th bedroom in Del Webb which is one of the most sought after communities in the area. Plank tiled floors throughout the home. Here is your chance to own in Del Webb in Lakewood Ranch. You can't help but love living the life here. Ideal center Kitchen Island to accommodate for extra cooking space, entertaining & very versatile. Home features 42" kitchen cabinets with crown molding, Stainless Steel appliances, corner closet pantry, Granite counters in kitchen and bathrooms, large laundry room with utility sink and closet storage space, 9 ft ceilings, extended screened lanai with pavers, zero corner sliding lanai doors and 2 car extended garage with epoxy floor. Gas stove and water heater. Backyard is a little farther away from lake but offers more privacy and space and you have a lake view. House is close to community pool, gym, tennis courts and pickle ball courts. Hurricane Shutters for the home are secured in the garage. Community offers a fantastic clubhouse and a separate restaurant on site with pool service. Numerous activities to enjoy if interested- Pickle ball, Tennis, Bocce Ball, Heated Resort Style Pool and Hot Tub and more. Excellent gym and workout rooms. One of the best maintenance free communities in the area. Builder Home Warranties included which would be balance of 2/5/10 year warranties.
Payments: HOA: $345.45/mo / Price per sqft: $334
Comodidades
- Dishwasher
- Disposal
- Dryer
- Gas Water Heater
- Microwave
- Range
- Refrigerator
- Washer
Interior Features
- Primary Bedroom Main Floor
- Stone Counters
- Thermostat
- Walk-In Closet(s)
Ubicación
Dirección: 17903 Eastbrook, LAKEWOOD RANCH, FL 34202
Calculadora de Pagos
- Interés Principal
- Impuesto a la Propiedad
- Tarifa de la HOA
$ 3,353 / $0
Divulgación. Esta herramienta es para propósitos generales de estimación. Brindar una estimación general de los posibles pagos de la hipoteca y/o los montos de los costos de cierre y se proporciona solo con fines informativos preliminares. La herramienta, su contenido y su salida no pretenden ser un consejo financiero o profesional ni una aplicación, oferta, solicitud o publicidad de ningún préstamo o características de préstamo, y no deben ser su principal fuente de información sobre las posibilidades de hipoteca para usted. Su propio pago de hipoteca y los montos de los costos de cierre probablemente difieran según sus propias circunstancias.
Propiedades cercanas
Inmobiliaria en todo el estado de la Florida, Estados Unidos
Compra o Vende tu casa con nosotros en completa confianza 10 años en el mercado.
Contacto© Copyright 2023 VJMas.com. All Rights Reserved
Made with by Richard-Dev


