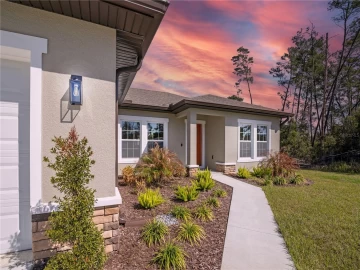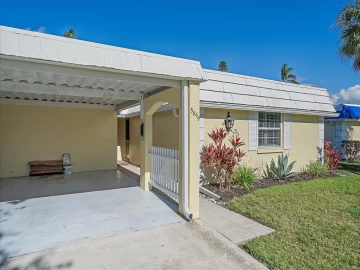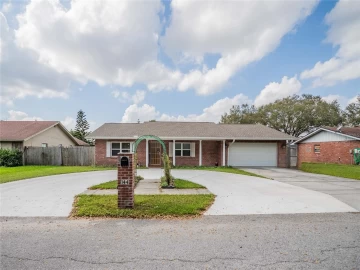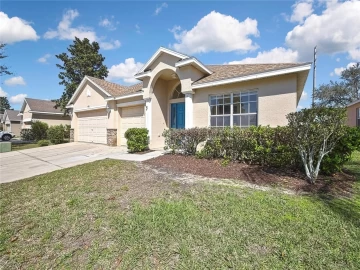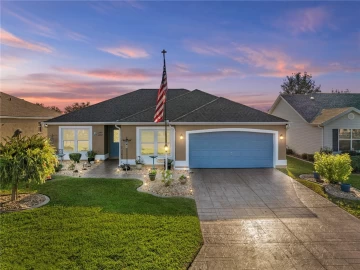Descripción
Don't miss out on this incredible opportunity! Motivated seller offering the most popular floor plan with a south-facing water view lot in Lakewood Ranch's sought-after Del Webb community. The home features three bedrooms, three bathrooms, a den/office, and large yard that has plenty of room for a private pool! Del Webb is a gated 55+ community that boasts resort-style amenities including a pool with lap lanes, fitness center, pickleball and tennis courts, clubhouse, restaurant/bar and more. Inside, you'll find a spacious and luxurious open-concept living space perfect for relaxing and entertaining. The gourmet kitchen overlooks the dining and living areas and features an oversized island, solid wood cabinetry, gas cooktop with custom wood hood, quartz countertops, and high-end stainless steel appliances. The zero corner pocket doors in the dining and family rooms open to the screened-in lanai, creating a seamless indoor-outdoor living experience. The owner's suite is a private oasis with an attached bathroom featuring an oversized shower, double vanity, and enormous walk-in closet. The home is designed with a split floor plan, providing privacy for guests, and each bedroom has its own bathroom. The three-car garage with a four-foot extension offers plenty of storage space. Del Webb is maintenance-free, so you can enjoy the Florida lifestyle without the hassle of lawn care. Lakewood Ranch is renowned as the top master-planned community in the country, offering shopping, dining, over 60 different clubs and activities, miles of walking and biking paths, golf courses, library, town centers and more. Plus, it's conveniently located near I-75 and just a short drive to the country's best beaches. Don't wait—make your move and start living the Florida lifestyle today!
Payments: HOA: $350.33/mo / Price per sqft: $393
Comodidades
- Cooktop
- Dishwasher
- Disposal
- Dryer
- Gas Water Heater
- Microwave
- Range Hood
- Refrigerator
- Washer
Interior Features
- High Ceilings
- Kitchen/Family Room Combo
- Living Room/Dining Room Combo
- Primary Bedroom Main Floor
- Open Floorplan
- Solid Wood Cabinets
- Split Bedroom
- Stone Counters
- Thermostat
- Tray Ceiling(s)
- Walk-In Closet(s)
- Window Treatments
Ubicación
Dirección: 17912 Northwood, LAKEWOOD RANCH, FL 34202
Calculadora de Pagos
- Interés Principal
- Impuesto a la Propiedad
- Tarifa de la HOA
$ 4,676 / $0
Divulgación. Esta herramienta es para propósitos generales de estimación. Brindar una estimación general de los posibles pagos de la hipoteca y/o los montos de los costos de cierre y se proporciona solo con fines informativos preliminares. La herramienta, su contenido y su salida no pretenden ser un consejo financiero o profesional ni una aplicación, oferta, solicitud o publicidad de ningún préstamo o características de préstamo, y no deben ser su principal fuente de información sobre las posibilidades de hipoteca para usted. Su propio pago de hipoteca y los montos de los costos de cierre probablemente difieran según sus propias circunstancias.
Propiedades cercanas
Inmobiliaria en todo el estado de la Florida, Estados Unidos
Compra o Vende tu casa con nosotros en completa confianza 10 años en el mercado.
Contacto© Copyright 2023 VJMas.com. All Rights Reserved
Made with by Richard-Dev





































