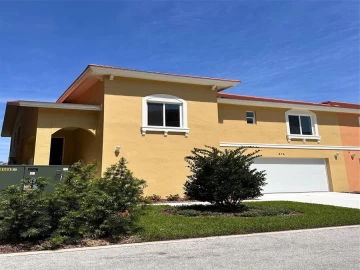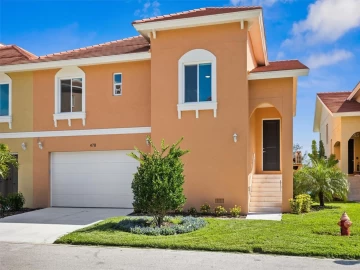Descripción
Save Big! Take advantage of the builders low interest special financing, offering savings equivalent to 20K in builder incentives! This exclusive opportunity makes homeownership more affordable, reducing your monthly payments. Don't miss out on this limited time offer-contact us today for details. Welcome to our stunning new construction home! Step into your dream home, where every detail whispers luxury and every corner radiates elegance. Our architectural masterpiece, a symphony of modernity and comfort, poised to be the epitome of sophisticated living. Be greeted by the majestic 8-foot designer front door, inviting you into a world of refinement. Sunlight dances through the front windows, cascading warmth into the heart of the home. Inside, enjoy the seamless fusion of indoor and outdoor living with an 8-foot slider leading to the lanai. Ceilings soar to 9'4", expanding the sense of space, while designer molding and stylish Riverside doors bestow a regal charm. The interior is a canvas of contemporary opulence, illuminated by designer lighting accentuating the open floor plan. Behold the chef's domain - a kitchen adorned with shaker cabinets, veined quartz countertops, and a captivating backsplash, crowned by matte black stainless steel appliances. Explore the sanctuaries of relaxation and rejuvenation - the bathrooms. Here, matte black faucets and antique bronze fixtures exude timeless elegance, while tiled walls encapsulate luxury. This is more than just a home; it's a testament to impeccable taste and unparalleled craftsmanship. Contact us today to unlock the gateway to your future - a future where every moment is imbued with luxury, right in the comfort of your own home. Pictures are from the Model home at 182 Bayside Dr.
Payments: / Price per sqft: $239
Comodidades
- Dishwasher
- Disposal
- Electric Water Heater
- Microwave
- Range
Interior Features
- Cathedral Ceiling(s)
- Ceiling Fan(s)
- Eating Space In Kitchen
- Kitchen/Family Room Combo
- Open Floorplan
- Primary Bedroom Main Floor
- Solid Surface Counters
- Thermostat
- Walk-In Closet(s)
Ubicación
Dirección: 3 White Hawk, PALM COAST, FL 32164
Calculadora de Pagos
- Interés Principal
- Impuesto a la Propiedad
- Tarifa de la HOA
$ 2,062 / $0
Divulgación. Esta herramienta es para propósitos generales de estimación. Brindar una estimación general de los posibles pagos de la hipoteca y/o los montos de los costos de cierre y se proporciona solo con fines informativos preliminares. La herramienta, su contenido y su salida no pretenden ser un consejo financiero o profesional ni una aplicación, oferta, solicitud o publicidad de ningún préstamo o características de préstamo, y no deben ser su principal fuente de información sobre las posibilidades de hipoteca para usted. Su propio pago de hipoteca y los montos de los costos de cierre probablemente difieran según sus propias circunstancias.
Propiedades cercanas
Inmobiliaria en todo el estado de la Florida, Estados Unidos
Compra o Vende tu casa con nosotros en completa confianza 10 años en el mercado.
Contacto© Copyright 2023 VJMas.com. All Rights Reserved
Made with by Richard-Dev

















































